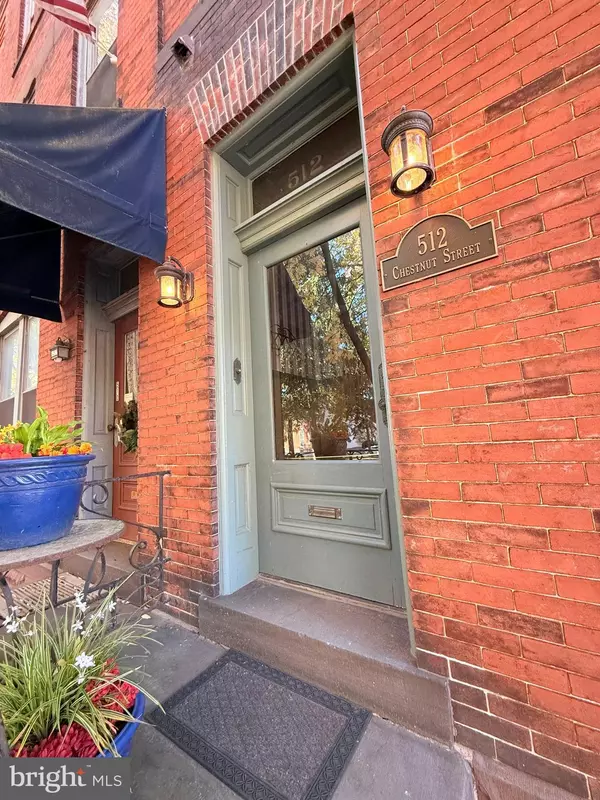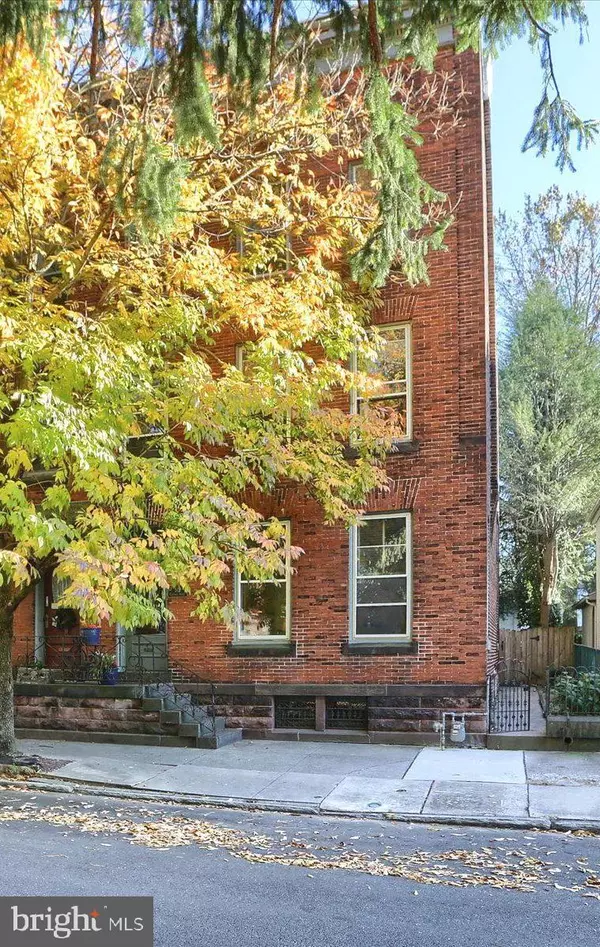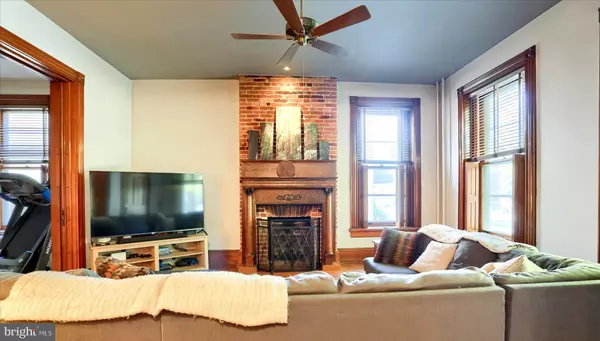$280,000
$275,000
1.8%For more information regarding the value of a property, please contact us for a free consultation.
512 CHESTNUT ST Lebanon, PA 17042
6 Beds
2 Baths
3,187 SqFt
Key Details
Sold Price $280,000
Property Type Single Family Home
Sub Type Twin/Semi-Detached
Listing Status Sold
Purchase Type For Sale
Square Footage 3,187 sqft
Price per Sqft $87
Subdivision Park Place
MLS Listing ID PALN2017060
Sold Date 11/20/24
Style Traditional
Bedrooms 6
Full Baths 1
Half Baths 1
HOA Y/N N
Abv Grd Liv Area 3,187
Originating Board BRIGHT
Year Built 1890
Annual Tax Amount $4,303
Tax Year 2024
Lot Size 4,792 Sqft
Acres 0.11
Property Description
Welcome to this beautiful city townhome on a quiet, tree lined street in the park place neighborhood. This home is full of historical charm!
High ceilings, hardwood floors throughout, custom woodwork, and exposed brick add elegance, while practical features like the upper-level laundry room, detached garage, and additional off-street parking make it convenient for daily living. Second level contains 4 large bedrooms all with hardwood flooring, a sunroom and private balcony. The 3rd floor has another 2 spacious bedrooms and an additional storage space.
This home is perfect for someone who values and appreciates original architecture and craftsmanship. The private yard with a wrap-around porch & brick patio are wonderful for entertaining. Schedule your showing today!
Seller is a licensed real estate agent.
Location
State PA
County Lebanon
Area Lebanon City (13201)
Zoning RESIDENTIAL
Rooms
Other Rooms Dining Room, Sitting Room, Kitchen, Family Room, Basement, Foyer, Sun/Florida Room, Laundry, Half Bath
Basement Unfinished
Interior
Interior Features Built-Ins, Chair Railings, Pantry, Recessed Lighting, Wood Floors
Hot Water Oil
Heating Hot Water
Cooling Window Unit(s)
Flooring Hardwood
Fireplaces Number 2
Furnishings Partially
Fireplace Y
Heat Source Oil
Laundry Upper Floor
Exterior
Garage Garage Door Opener, Garage - Rear Entry
Garage Spaces 4.0
Waterfront N
Water Access N
Accessibility 2+ Access Exits
Total Parking Spaces 4
Garage Y
Building
Story 3
Foundation Permanent
Sewer Public Sewer
Water Public
Architectural Style Traditional
Level or Stories 3
Additional Building Above Grade, Below Grade
Structure Type 9'+ Ceilings,Brick
New Construction N
Schools
School District Lebanon
Others
Pets Allowed Y
Senior Community No
Tax ID 01-2339303-368802-0000
Ownership Fee Simple
SqFt Source Assessor
Acceptable Financing Cash, Conventional, FHA, VA
Listing Terms Cash, Conventional, FHA, VA
Financing Cash,Conventional,FHA,VA
Special Listing Condition Standard
Pets Description Cats OK, Dogs OK
Read Less
Want to know what your home might be worth? Contact us for a FREE valuation!

Our team is ready to help you sell your home for the highest possible price ASAP

Bought with Emmily Longenecker • Iron Valley Real Estate






