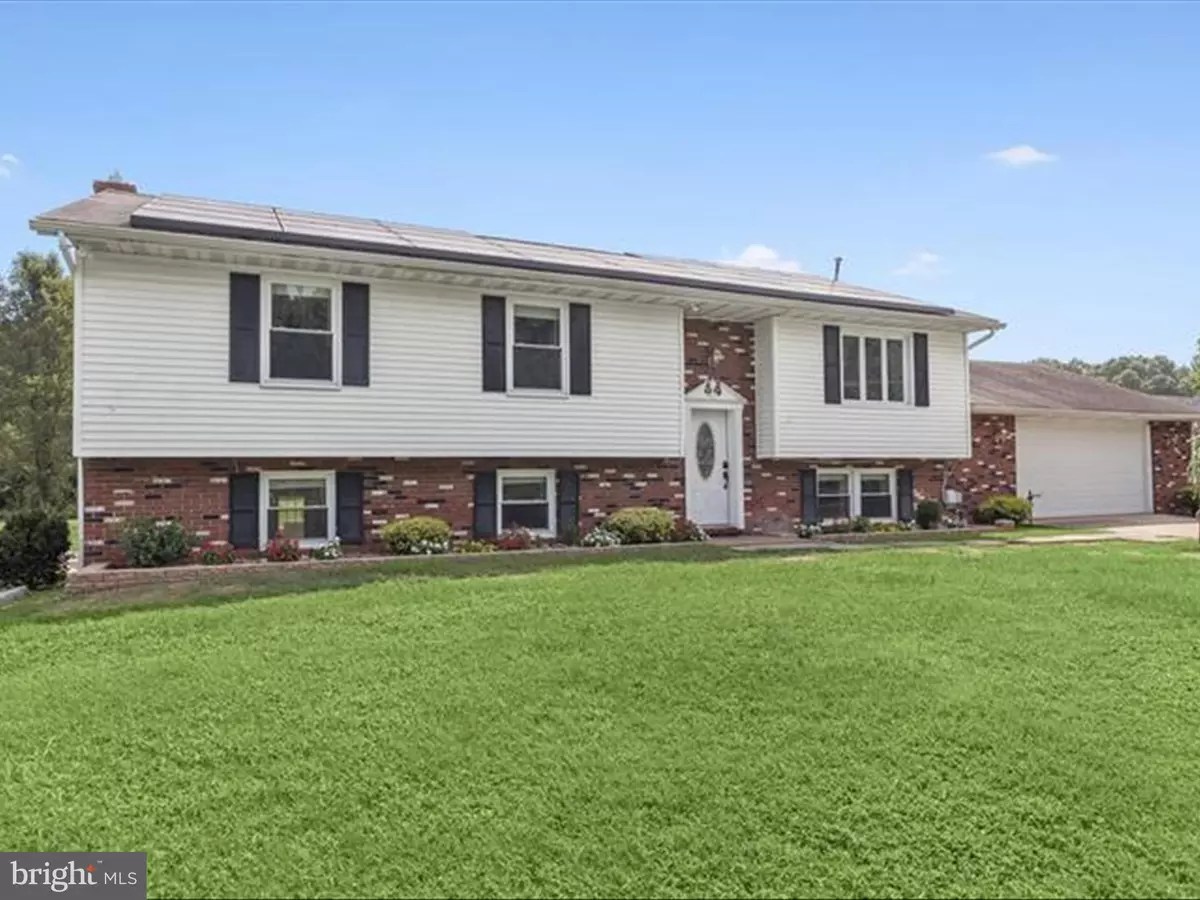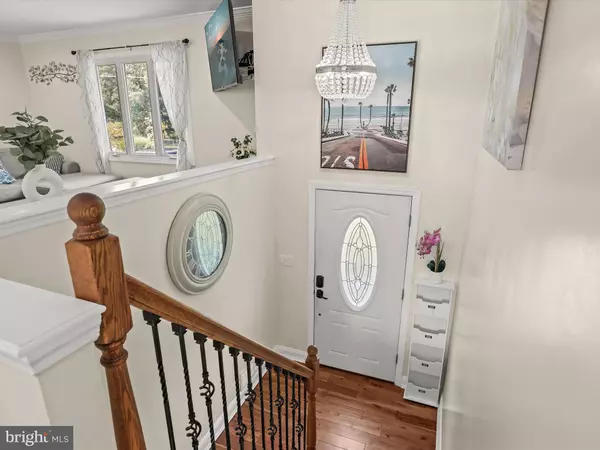$480,000
$475,000
1.1%For more information regarding the value of a property, please contact us for a free consultation.
1111 WAMPLER RD Middle River, MD 21220
4 Beds
3 Baths
2,593 SqFt
Key Details
Sold Price $480,000
Property Type Single Family Home
Sub Type Detached
Listing Status Sold
Purchase Type For Sale
Square Footage 2,593 sqft
Price per Sqft $185
Subdivision None Available
MLS Listing ID MDBC2103416
Sold Date 11/20/24
Style Split Level
Bedrooms 4
Full Baths 3
HOA Y/N N
Abv Grd Liv Area 1,285
Originating Board BRIGHT
Year Built 1980
Annual Tax Amount $2,859
Tax Year 2024
Lot Size 0.735 Acres
Acres 0.73
Lot Dimensions 2.00 x
Property Description
Discover your dream home in the highly sought-after Middle River area with this updated 4-bedroom, 3-bath split foyer residence. Nestled on a spacious corner lot of nearly ¾ acre, this property offers a blend of comfort and style. Upon entering, the foyer welcomes you to the main living level, where rich hardwood floors and a neutral color palette create a warm ambiance. The living room, bathed in natural light and adorned with crown molding, flows seamlessly into the open dining area, highlighted by a beautiful chandelier. The open floor plan leads to the spacious, gourmet eat-in kitchen, featuring stainless steel appliances, crisp white cabinetry, crown molding, and a sleek range hood, all complemented by designer-inspired decorative ceramic tile. The tranquil sleeping quarters include a primary bedroom suite with a stunning en suite bath, complete with a ceramic tile surround, frameless glass shower, and a rain-head shower for a spa-like experience. Two additional bedrooms and a full bath complete the main living level. The versatile lower level is a blank canvas, offering a statement built-in shelving unit with an electric fireplace that creates an inviting atmosphere. This space also includes a second kitchen, bedroom, full bath, and French door access to a stone patio with a fire pit, making it ideal for a recreation room or private living space. Enjoy scenic views from your spacious composite deck, which overlooks a lush, level lawn perfect for lawn games, gardening, or playing with your furry friends—the possibilities are endless. Imagine the joy of calling this place home as you as you drive up then park in the 2-car garage. Experience the convenience of living near White Marsh Mall, The Avenue at White Marsh, and the recreational activities of Middle River, with easy access to I-95 and I-695. This home truly has it all!
Location
State MD
County Baltimore
Zoning RESIDENTIAL
Rooms
Other Rooms Living Room, Dining Room, Primary Bedroom, Bedroom 2, Bedroom 3, Bedroom 4, Kitchen, Foyer, Recreation Room
Basement Fully Finished, Interior Access, Outside Entrance, Rear Entrance, Connecting Stairway, Daylight, Full, Heated, Improved, Walkout Level
Main Level Bedrooms 3
Interior
Interior Features 2nd Kitchen, Attic, Built-Ins, Combination Dining/Living, Combination Kitchen/Dining, Crown Moldings, Dining Area, Floor Plan - Open, Kitchen - Country, Kitchen - Eat-In, Kitchen - Gourmet, Kitchen - Island, Kitchen - Table Space, Pantry, Primary Bath(s), Recessed Lighting, Bathroom - Stall Shower, Bathroom - Tub Shower, Upgraded Countertops, Wood Floors
Hot Water Electric
Heating Forced Air
Cooling Central A/C
Flooring Ceramic Tile, Hardwood
Fireplaces Number 1
Fireplaces Type Electric
Equipment Built-In Microwave, Dishwasher, Disposal, Dryer, Exhaust Fan, Extra Refrigerator/Freezer, Humidifier, Icemaker, Oven - Self Cleaning, Oven/Range - Gas, Range Hood, Refrigerator, Stainless Steel Appliances, Washer, Water Heater
Fireplace Y
Window Features Double Pane,Vinyl Clad,Sliding
Appliance Built-In Microwave, Dishwasher, Disposal, Dryer, Exhaust Fan, Extra Refrigerator/Freezer, Humidifier, Icemaker, Oven - Self Cleaning, Oven/Range - Gas, Range Hood, Refrigerator, Stainless Steel Appliances, Washer, Water Heater
Heat Source Electric, Solar
Laundry Has Laundry, Basement, Dryer In Unit, Lower Floor, Washer In Unit
Exterior
Exterior Feature Deck(s), Patio(s)
Garage Garage - Front Entry
Garage Spaces 6.0
Waterfront N
Water Access N
View Garden/Lawn, Trees/Woods
Accessibility None
Porch Deck(s), Patio(s)
Attached Garage 2
Total Parking Spaces 6
Garage Y
Building
Lot Description Backs to Trees, Corner, Front Yard, Landscaping, Rear Yard, SideYard(s)
Story 2
Foundation Other
Sewer Public Sewer
Water Public
Architectural Style Split Level
Level or Stories 2
Additional Building Above Grade, Below Grade
Structure Type Dry Wall
New Construction N
Schools
Elementary Schools Vincent Farm
Middle Schools Middle River
High Schools Kenwood High Ib And Sports Science
School District Baltimore County Public Schools
Others
Senior Community No
Tax ID 04151800014046
Ownership Fee Simple
SqFt Source Assessor
Security Features Main Entrance Lock,Smoke Detector
Special Listing Condition Standard
Read Less
Want to know what your home might be worth? Contact us for a FREE valuation!

Our team is ready to help you sell your home for the highest possible price ASAP

Bought with Juliana Weaver • AB & Co Realtors, Inc.






