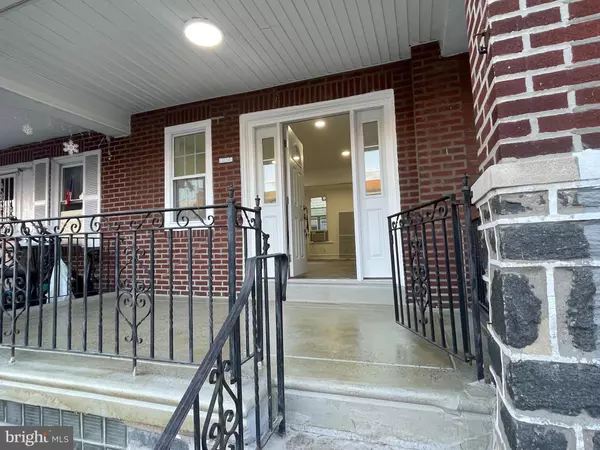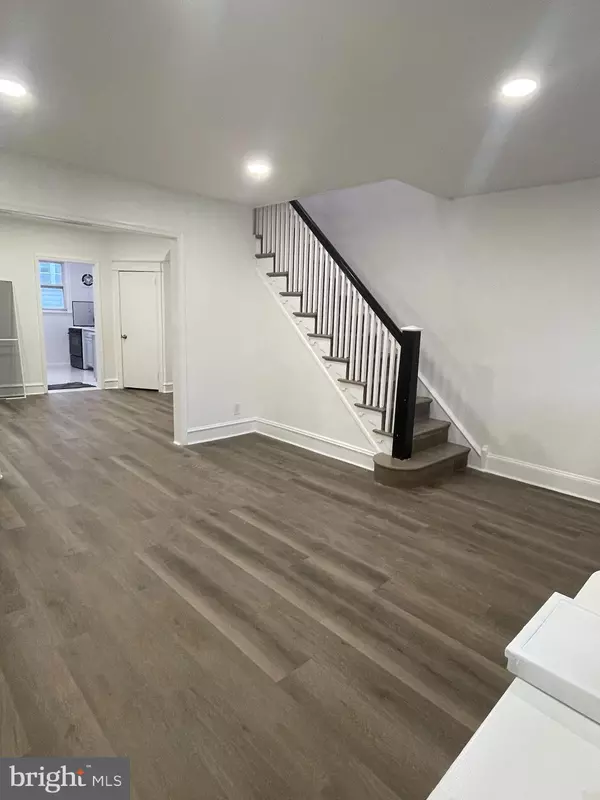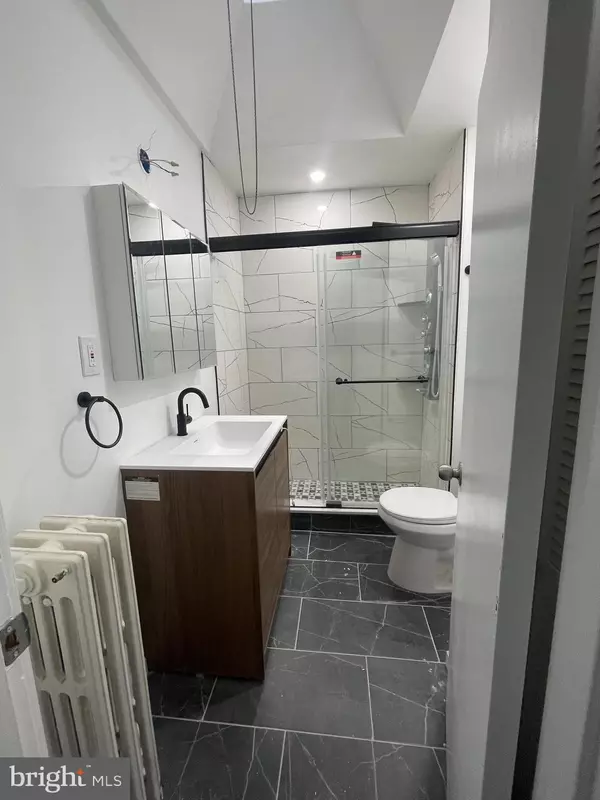$185,700
$195,000
4.8%For more information regarding the value of a property, please contact us for a free consultation.
4024 MAYWOOD ST Philadelphia, PA 19124
3 Beds
1 Bath
1,080 SqFt
Key Details
Sold Price $185,700
Property Type Townhouse
Sub Type Interior Row/Townhouse
Listing Status Sold
Purchase Type For Sale
Square Footage 1,080 sqft
Price per Sqft $171
Subdivision Philadelphia
MLS Listing ID PAPH2356476
Sold Date 11/13/24
Style Straight Thru,Other
Bedrooms 3
Full Baths 1
HOA Y/N N
Abv Grd Liv Area 1,080
Originating Board BRIGHT
Year Built 1925
Annual Tax Amount $1,657
Tax Year 2024
Lot Size 975 Sqft
Acres 0.02
Lot Dimensions 15.00 x 65.00
Property Description
Your new home ! Welcome to this absolutely beautiful well renovated property ! Everything in this home has been recently renovated. All new flooring , freshly painted , new kitchen & bathroom.
Roof has been fully restored.
This row-home is located in the Juniata section of Philadelphia, close to transportation and local shopping centers. Contains 3 bedrooms and 1 bath. Garage space out back & front porch.
Feel free to contact me with any questions or concerns !
Submit your offers , seller will consider all offers.
Location
State PA
County Philadelphia
Area 19124 (19124)
Zoning RSA5
Rooms
Basement Unfinished, Garage Access, Outside Entrance, Other
Main Level Bedrooms 3
Interior
Hot Water Electric
Heating Baseboard - Electric
Cooling Window Unit(s)
Fireplace N
Heat Source Natural Gas
Exterior
Garage Basement Garage
Garage Spaces 1.0
Waterfront N
Water Access N
Roof Type Rubber
Accessibility 2+ Access Exits
Attached Garage 1
Total Parking Spaces 1
Garage Y
Building
Story 2
Foundation Slab
Sewer Public Sewer
Water Public
Architectural Style Straight Thru, Other
Level or Stories 2
Additional Building Above Grade, Below Grade
New Construction N
Schools
School District The School District Of Philadelphia
Others
Senior Community No
Tax ID 332476100
Ownership Fee Simple
SqFt Source Assessor
Acceptable Financing Cash, Conventional
Listing Terms Cash, Conventional
Financing Cash,Conventional
Special Listing Condition Standard
Read Less
Want to know what your home might be worth? Contact us for a FREE valuation!

Our team is ready to help you sell your home for the highest possible price ASAP

Bought with Bob Cervone • Compass RE






