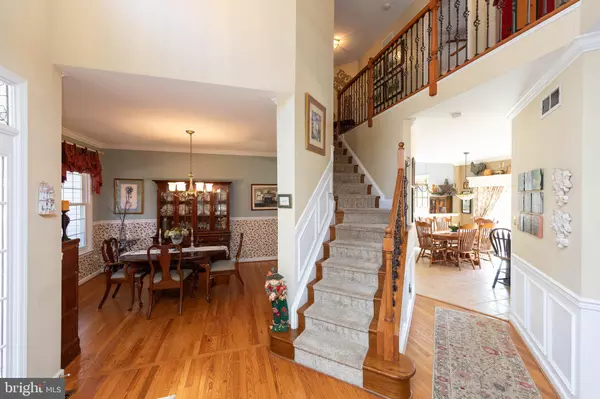$745,000
$699,900
6.4%For more information regarding the value of a property, please contact us for a free consultation.
9 ENDSLOW LN Perkasie, PA 18944
4 Beds
3 Baths
3,019 SqFt
Key Details
Sold Price $745,000
Property Type Single Family Home
Sub Type Detached
Listing Status Sold
Purchase Type For Sale
Square Footage 3,019 sqft
Price per Sqft $246
Subdivision Fox View Hunt
MLS Listing ID PABU2081824
Sold Date 11/22/24
Style Colonial
Bedrooms 4
Full Baths 2
Half Baths 1
HOA Y/N N
Abv Grd Liv Area 2,395
Originating Board BRIGHT
Year Built 1996
Annual Tax Amount $7,862
Tax Year 2024
Lot Size 0.764 Acres
Acres 0.76
Lot Dimensions 129.00 x
Property Description
Welcome to this beautifully maintained home in the desirable Fox View Hunt community of Hilltown Township! Pride of ownership shines through, starting with its curb appeal. The home features a manicured lawn, a long driveway, and a two-car garage with inside access and two-sided remote. A charming front porch welcomes you to relax while enjoying the tree-lined frontage and lush landscaping.
Step into the grand foyer, filled with natural light from custom windows that highlight the solid wood staircase and create a welcoming flow. To the left, a formal dining room offers an elegant space for entertaining, leading to the spacious eat-in kitchen. The chef’s kitchen includes a generous island, granite countertops, solid wood cabinetry, a pantry, ceramic tile backsplash, and stainless steel appliances, such as a Maytag double-oven stove, Bosch dishwasher, and Kenmore refrigerator.
Off the kitchen, a new Anderson sliding glass door opens to Trex stairs, leading to a luxurious EP Henry patio, ideal for outdoor entertaining. The fenced-in backyard is a private retreat, featuring a heated in-ground pool recently updated with a new apron and tile. The kidney-shaped pool (3–6 feet deep) has its own fenced area for safety, complemented by impeccable landscaping and a pool house/changing room, all secured by black aluminum perimeter fencing.
The Great Room, off the kitchen, features a soaring cathedral ceiling and a stunning wood-burning fireplace. A large bay window offers captivating views of the backyard, making this space perfect for relaxing or entertaining. The first floor also includes a Formal Living Room with warmth and charm, a large powder room, and a dedicated home office with French doors. A spacious laundry area with ample storage and workspace adds convenience, with direct access to the two-car garage.
Upstairs, you’ll find four generously sized bedrooms with ample closet space. The Main Suite is a retreat with cathedral ceilings, three closets—including a large walk-in—and an en suite bathroom featuring a Jacuzzi soaking tub, stall shower, and double-sink vanity. Three additional bedrooms and an updated hallway bathroom ensure comfort for family and guests.
The fully finished basement offers additional living space, perfect for a game room, fitness area, or media center. A large storage and utility area houses a sump pump with battery backup and a French drain for peace of mind.
Additional features include central air, professional hardscaping, a secure fenced yard, a heated pool, and recent upgrades such as a new roof (2018), a 200-amp electrical service upgrade, water softener, and a newly added shed.
Conveniently located near Route 309 and the turnpike, this home offers easy access to local parks, green spaces, and community events. Schedule your appointment today to see everything this exceptional Fox View Hunt home has to offer!
Location
State PA
County Bucks
Area Hilltown Twp (10115)
Zoning RR
Rooms
Other Rooms Living Room, Dining Room, Primary Bedroom, Bedroom 2, Bedroom 3, Kitchen, Basement, Bedroom 1, Great Room, Laundry, Office, Storage Room, Primary Bathroom, Full Bath, Half Bath
Basement Fully Finished, Windows, Drainage System
Interior
Interior Features Bathroom - Soaking Tub, Bathroom - Tub Shower, Bathroom - Walk-In Shower, Breakfast Area, Built-Ins, Butlers Pantry, Ceiling Fan(s), Crown Moldings, Curved Staircase, Family Room Off Kitchen, Formal/Separate Dining Room, Kitchen - Country, Kitchen - Eat-In, Kitchen - Island, Pantry, Walk-in Closet(s)
Hot Water Propane
Heating Forced Air
Cooling Central A/C
Flooring Carpet, Ceramic Tile, Hardwood
Fireplaces Number 1
Equipment Built-In Microwave, Built-In Range, Dishwasher, Disposal, Dryer, Extra Refrigerator/Freezer, Oven - Double, Oven - Self Cleaning, Refrigerator, Stainless Steel Appliances, Washer, Water Conditioner - Owned
Fireplace Y
Appliance Built-In Microwave, Built-In Range, Dishwasher, Disposal, Dryer, Extra Refrigerator/Freezer, Oven - Double, Oven - Self Cleaning, Refrigerator, Stainless Steel Appliances, Washer, Water Conditioner - Owned
Heat Source Propane - Owned
Laundry Main Floor
Exterior
Exterior Feature Patio(s), Porch(es)
Parking Features Garage Door Opener, Inside Access
Garage Spaces 8.0
Fence Fully
Pool Fenced, Heated, In Ground, Concrete, Filtered
Utilities Available Cable TV, Propane, Under Ground, Electric Available
Water Access N
Roof Type Architectural Shingle
Accessibility None
Porch Patio(s), Porch(es)
Attached Garage 2
Total Parking Spaces 8
Garage Y
Building
Story 2
Foundation Concrete Perimeter
Sewer Public Sewer
Water Public
Architectural Style Colonial
Level or Stories 2
Additional Building Above Grade, Below Grade
Structure Type 9'+ Ceilings,Cathedral Ceilings
New Construction N
Schools
Elementary Schools Seylar
Middle Schools Pennridge Central
High Schools Pennrdige
School District Pennridge
Others
Senior Community No
Tax ID 15-046-006
Ownership Fee Simple
SqFt Source Assessor
Acceptable Financing Cash, Conventional
Listing Terms Cash, Conventional
Financing Cash,Conventional
Special Listing Condition Standard
Read Less
Want to know what your home might be worth? Contact us for a FREE valuation!

Our team is ready to help you sell your home for the highest possible price ASAP

Bought with Jennifer C Walton • Compass RE






