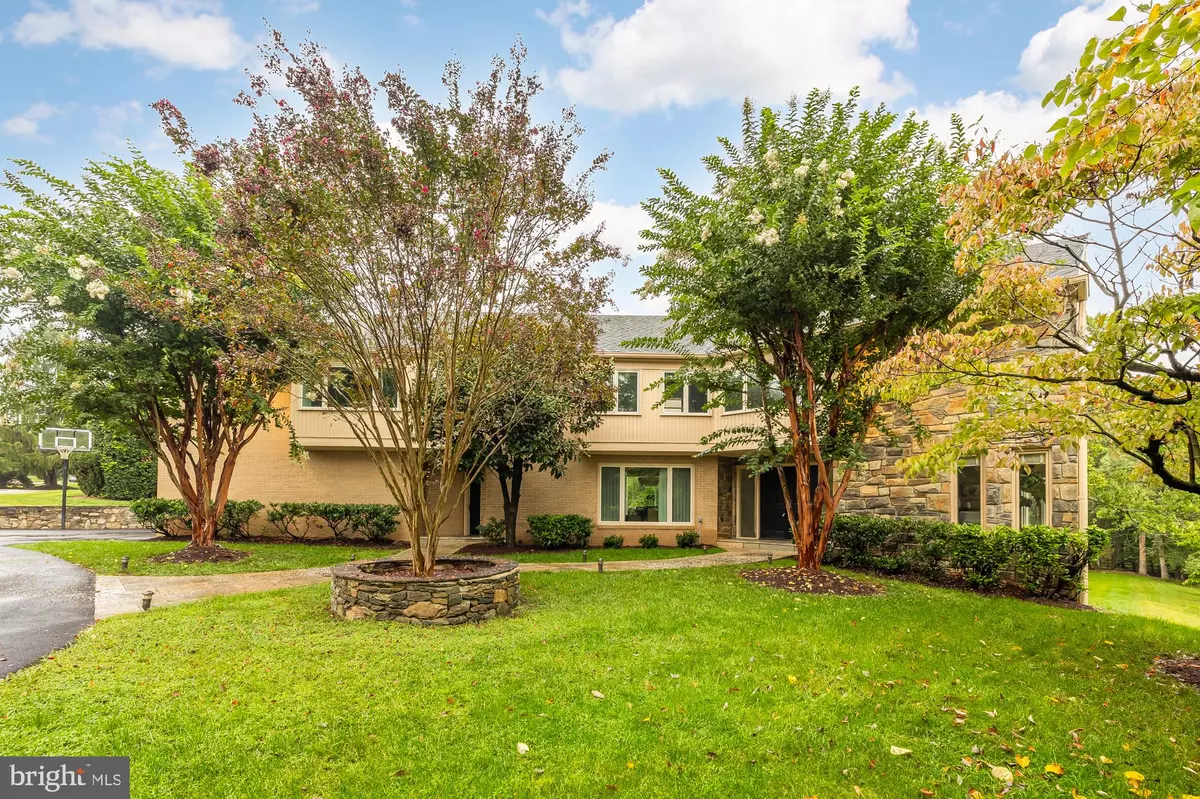$1,975,000
$1,799,900
9.7%For more information regarding the value of a property, please contact us for a free consultation.
10029 SORREL AVE Potomac, MD 20854
5 Beds
5 Baths
7,518 SqFt
Key Details
Sold Price $1,975,000
Property Type Single Family Home
Sub Type Detached
Listing Status Sold
Purchase Type For Sale
Square Footage 7,518 sqft
Price per Sqft $262
Subdivision Potomac Village
MLS Listing ID MDMC2150306
Sold Date 11/20/24
Style Contemporary
Bedrooms 5
Full Baths 4
Half Baths 1
HOA Y/N N
Abv Grd Liv Area 5,198
Originating Board BRIGHT
Year Built 1977
Annual Tax Amount $17,570
Tax Year 2024
Lot Size 0.694 Acres
Acres 0.69
Property Description
Welcome to 10029 Sorrel Avenue, a stunning contemporary residence offering luxurious living and an exquisite backdrop for high-style entertaining with over 7000 sqft of living space. Nestled in the prestigious Potomac Village, this home is framed by beautiful crape myrtle trees, a circular driveway, and a stone path leading to two front entrances.
As you step inside, the open floor plan immediately impresses with soaring ceilings and newly refinished hardwood floors. The main entrance opens to a dramatic two-story marble foyer, illuminated by four expansive skylights and a stunning modern staircase. The sun-drenched living room, with its floor-to-ceiling windows, features a luxurious lounge area complete with a fireplace.
The updated eat-in kitchen is a chef’s dream, featuring a center island, pantry, and an abundance of cabinets. The elegant dining room includes a wet bar alcove, perfect for entertaining. Gather around the brick fireplace in the inviting family room, which also boasts floor-to-ceiling windows and opens onto a spacious deck. This level also includes a home office, powder room, and a large laundry room and a second rear staircase to the upper level.
Upstairs, the primary bedroom suite is a true retreat, featuring two expansive walk-in closets and an en-suite bath with a separate tub and shower, double vanity, and private commode area. Bedroom two includes a walk-in closet, an additional closet, and a renovated en-suite bathroom. Bedrooms three and four share a double sink bathroom, and the upstairs hall concludes with a study area/lounge nook overlooking the kitchen.
The enormous finished basement is designed for versatility and entertainment, showcasing a playroom, full bath, office/study/gym, entertainment room, pool table area, walls of closets, and a huge storage area with a workbench. This floor's exterior door opens onto a stone patio, hot tub, and a firepit overlooking a gorgeous yard. The garage includes an electric car charger.
The level, cleared, grass lot is perfect for adding a pool, sports court, or tennis court. Perfectly located near Potomac Village's shops and restaurants, this home offers easy access to downtown DC, Bethesda, and area airports.
Experience the epitome of sophisticated living at 10029 Sorrel Avenue. Schedule your private tour today!
Location
State MD
County Montgomery
Zoning R200
Rooms
Basement Connecting Stairway, Full, Outside Entrance, Interior Access, Walkout Level
Interior
Interior Features Breakfast Area, Dining Area, Floor Plan - Open, Kitchen - Island, Primary Bath(s), Upgraded Countertops, Wet/Dry Bar
Hot Water Natural Gas
Heating Forced Air
Cooling Central A/C
Flooring Hardwood
Fireplaces Number 2
Equipment Cooktop, Dishwasher, Disposal, Dryer, Exhaust Fan, Icemaker, Microwave, Oven - Double, Oven - Wall, Range Hood, Refrigerator, Washer
Fireplace Y
Appliance Cooktop, Dishwasher, Disposal, Dryer, Exhaust Fan, Icemaker, Microwave, Oven - Double, Oven - Wall, Range Hood, Refrigerator, Washer
Heat Source Natural Gas
Exterior
Exterior Feature Deck(s), Patio(s)
Garage Covered Parking, Garage - Side Entry, Garage Door Opener
Garage Spaces 6.0
Water Access N
Roof Type Asphalt
Accessibility Level Entry - Main
Porch Deck(s), Patio(s)
Attached Garage 2
Total Parking Spaces 6
Garage Y
Building
Lot Description Backs - Parkland
Story 3
Foundation Concrete Perimeter, Slab
Sewer Public Sewer
Water Public
Architectural Style Contemporary
Level or Stories 3
Additional Building Above Grade, Below Grade
Structure Type 2 Story Ceilings,9'+ Ceilings,High
New Construction N
Schools
School District Montgomery County Public Schools
Others
Senior Community No
Tax ID 161000906768
Ownership Fee Simple
SqFt Source Assessor
Special Listing Condition Standard
Read Less
Want to know what your home might be worth? Contact us for a FREE valuation!

Our team is ready to help you sell your home for the highest possible price ASAP

Bought with Matthew Aaron Klein • Compass


