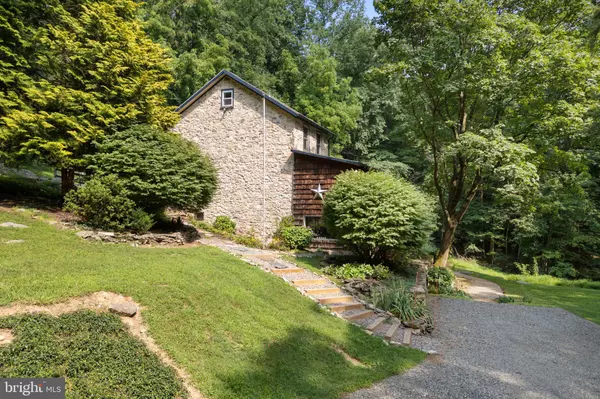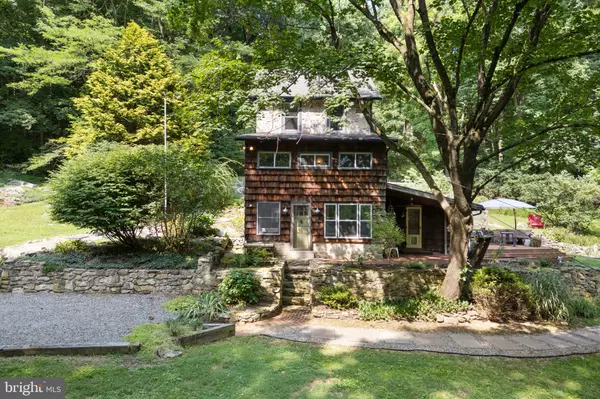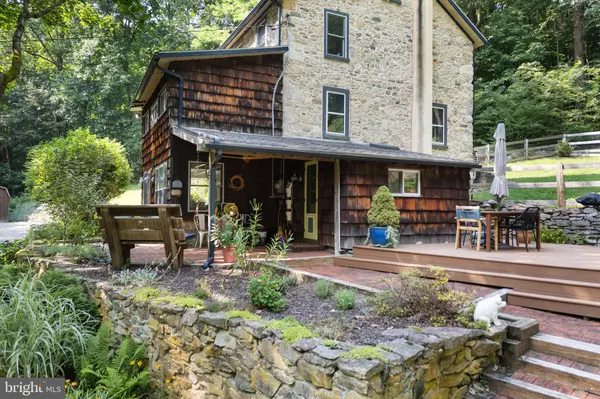$500,000
$525,000
4.8%For more information regarding the value of a property, please contact us for a free consultation.
7081 SELL RD Zionsville, PA 18092
4 Beds
2 Baths
1,828 SqFt
Key Details
Sold Price $500,000
Property Type Single Family Home
Sub Type Detached
Listing Status Sold
Purchase Type For Sale
Square Footage 1,828 sqft
Price per Sqft $273
Subdivision None Available
MLS Listing ID PALH2009556
Sold Date 11/25/24
Style Farmhouse/National Folk
Bedrooms 4
Full Baths 2
HOA Y/N N
Abv Grd Liv Area 1,178
Originating Board BRIGHT
Year Built 1860
Annual Tax Amount $4,114
Tax Year 2024
Lot Size 12.500 Acres
Acres 12.5
Lot Dimensions 0.00 x 0.00
Property Description
BUYER DEFAULTED !!!!! BACK TO ACTIVE. MAKE THIS YOURS FOR THE HOLIDAYS
Private, peaceful, and tranquil are all excellent words to describe this amazing 1860's stone farmhouse that has been remodeled top to bottom for your enjoyment !
It's situated on a 12.5 acre wooded lot with mature woodlands that are ablaze with color in the Fall and create a panoramic view. The seasonal views are breathtaking.
The first floor features a modern kitchen with open beam ceilings, trendy white cabinets, amazing concrete counter tops, stainless steel appliances, electric range and new microwave oven, terra cotta tile floors and open beam ceilings. Adjacent the kitchen is a formal dining room that makes a perfect place to entertain your guest. The room boast of a large picture window that gives great natural lighting and views of the yard, exposed stone walls and open beam ceiling.
Additionally the first floor has a full bath, laundry room and a large utility/storage room.
As you rise to the second floor the custom wood flooring will catch your eyes as you enter the warm and inviting living room. It's the perfect place to sit and read a book or watch a movie or game. It features a pellet stove that provides great supplemental heat to the upper levels of the home. There's a custom made rear door with a dog/cat door built in. It leads to the very private fenced rear yard. This level also has a multi-purpose room that can serve as a bedroom/office/family room .
The third level of the home includes the main bedroom with a new hall bath adjoing it. Additionally there is a third bedroom or sitting room.
The fourth level of the home features a quaint and cozy fourth bedroom with a portable A/C unit. It is a perfect guest room or just a rainy day get-away place to read or nap.
Just imagine yourself relaxing on the newer tiered Trex deck or covered porch overlooking the gardens and woodland setting. It provides an amazing place to entertain with a barbecue and enjoy your favorite beverages.
There is plenty of parking for your family and guest in the stoned parking area. There is a one car detached garage to keep the snow and frost off your car. There is also a good size shed for your lawn tools.
Some very important upgrades that have recently been made are as follows:
The interior has been painted with great neutral colors, newly remodeled bath on the second floor, new windows on the third floor, new mini split A/C units for the second and third floors, gutter guards, two new walkways leading to the house, re-stoned driveway and parking area, new peat moss added to the septic system, and two custom made screen doors with dog entrances.
This home has been thoughtfully and lovingly maintained. It's waiting for you to make it your private country retreat. Come enjoy the fall foliage.
Location
State PA
County Lehigh
Area Upper Milford Twp (12321)
Zoning R-A
Direction Southwest
Rooms
Other Rooms Living Room, Dining Room, Primary Bedroom, Bedroom 3, Bedroom 4, Kitchen, Bedroom 1, Laundry, Utility Room, Bathroom 2
Basement Fully Finished, Daylight, Full, Full, Outside Entrance
Interior
Interior Features Kitchen - Island, Butlers Pantry, Ceiling Fan(s), Exposed Beams, Bathroom - Stall Shower, Breakfast Area
Hot Water S/W Changeover
Heating Baseboard - Hot Water
Cooling Ductless/Mini-Split
Flooring Wood, Tile/Brick
Equipment Built-In Range, Oven - Self Cleaning, Dishwasher
Furnishings No
Fireplace N
Window Features Double Pane,Energy Efficient
Appliance Built-In Range, Oven - Self Cleaning, Dishwasher
Heat Source Oil, Electric
Laundry Main Floor
Exterior
Exterior Feature Patio(s), Porch(es)
Garage Spaces 5.0
Fence Board, Partially, Wire
Water Access N
View Creek/Stream, Mountain, Trees/Woods, Scenic Vista
Roof Type Shingle
Street Surface Black Top
Accessibility None
Porch Patio(s), Porch(es)
Road Frontage Boro/Township
Total Parking Spaces 5
Garage N
Building
Lot Description Irregular, Sloping, Trees/Wooded
Story 3
Foundation Stone
Sewer On Site Septic, Mound System
Water Well
Architectural Style Farmhouse/National Folk
Level or Stories 3
Additional Building Above Grade, Below Grade
New Construction N
Schools
High Schools Emmaus
School District East Penn
Others
Pets Allowed Y
Senior Community No
Tax ID 548280603635-00001
Ownership Fee Simple
SqFt Source Estimated
Acceptable Financing Cash, Conventional
Listing Terms Cash, Conventional
Financing Cash,Conventional
Special Listing Condition Standard
Pets Allowed No Pet Restrictions
Read Less
Want to know what your home might be worth? Contact us for a FREE valuation!

Our team is ready to help you sell your home for the highest possible price ASAP

Bought with NON MEMBER • Non Subscribing Office






