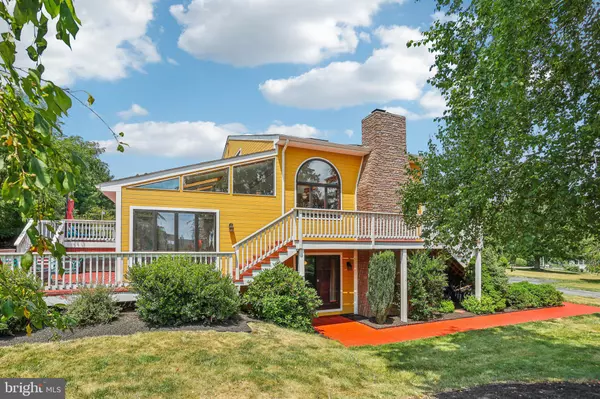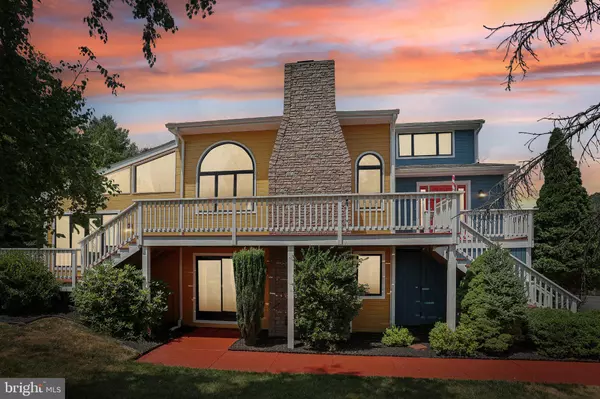$645,000
$660,000
2.3%For more information regarding the value of a property, please contact us for a free consultation.
6206 ACORN DR Emmaus, PA 18049
5 Beds
4 Baths
3,138 SqFt
Key Details
Sold Price $645,000
Property Type Single Family Home
Sub Type Detached
Listing Status Sold
Purchase Type For Sale
Square Footage 3,138 sqft
Price per Sqft $205
Subdivision Milford Hill Estates
MLS Listing ID PALH2009292
Sold Date 11/27/24
Style Contemporary,Transitional
Bedrooms 5
Full Baths 4
HOA Y/N N
Abv Grd Liv Area 3,138
Originating Board BRIGHT
Year Built 1988
Annual Tax Amount $8,200
Tax Year 2023
Lot Size 1.500 Acres
Acres 1.5
Lot Dimensions 0.00 x 0.00
Property Description
Escape to your own private sanctuary in the prestigious southern high school district! This luxurious property features 4 to 5 bedrooms and 4 baths spread across three stories of contemporary living. The primary bedroom on the third floor offers a peaceful retreat with en-suite bathroom and ample closet space. The unique split floor plan also includes a secondary primary bedroom or in-law suite with pellet stove or use as a theater room with newly added full bathroom on the first level. Complete with its own private entry. Step outside to your backyard oasis with an inground pool, multiple tiered decking, covered deck, pool equipment shed, garden shed, dog play/run and an expansive patio perfect for entertaining. Inside, enjoy your evenings in front of the cozy fireplace in the large living room with cathedral ceilings that lead to a spacious family/exercise room with deck access.The updated eat-in kitchen is a chef's dream, with addition of new appliances and modern finishes. Additionally on the main floor is a guest bedroom, full bath and laundry. The house also boasts a state-of-the-art lighting/speaker system that creates the perfect pulse ambiance. With 1.5 acres of serene land, 3 oversized garages, and modern amenities this property is the ultimate entertainment compound. Open House Saturday 7/13/24 & Sunday 7/14/24 from 1-3 PM
Location
State PA
County Lehigh
Area Lower Milford Twp (12312)
Zoning AC
Rooms
Main Level Bedrooms 1
Interior
Hot Water Electric
Heating Forced Air, Zoned, Wood Burn Stove, Heat Pump(s), Baseboard - Electric
Cooling Central A/C
Flooring Carpet, Luxury Vinyl Plank, Tile/Brick, Wood
Fireplaces Number 2
Fireplaces Type Brick, Heatilator, Other
Equipment Built-In Microwave, Dishwasher, Dryer - Electric, Exhaust Fan, Refrigerator, Washer - Front Loading, Cooktop - Down Draft
Fireplace Y
Appliance Built-In Microwave, Dishwasher, Dryer - Electric, Exhaust Fan, Refrigerator, Washer - Front Loading, Cooktop - Down Draft
Heat Source Electric
Laundry Main Floor
Exterior
Exterior Feature Patio(s), Deck(s), Roof
Parking Features Built In, Garage - Side Entry, Garage Door Opener, Inside Access, Oversized, Additional Storage Area
Garage Spaces 18.0
Fence Wood
Pool Fenced, In Ground, Lap/Exercise, Vinyl
Water Access N
View Mountain, Panoramic
Roof Type Architectural Shingle
Street Surface Black Top
Accessibility None
Porch Patio(s), Deck(s), Roof
Road Frontage Boro/Township, Public
Attached Garage 3
Total Parking Spaces 18
Garage Y
Building
Lot Description Cul-de-sac, Partly Wooded, Poolside, Rear Yard, Rural
Story 3
Foundation Slab, Concrete Perimeter
Sewer Holding Tank, Private Septic Tank, On Site Septic
Water Well
Architectural Style Contemporary, Transitional
Level or Stories 3
Additional Building Above Grade, Below Grade
New Construction N
Schools
Elementary Schools Lower Milford
Middle Schools Southern Lehigh
High Schools Southern Lehigh
School District Southern Lehigh
Others
Senior Community No
Tax ID 640345273006-00001
Ownership Fee Simple
SqFt Source Assessor
Acceptable Financing FHA, Cash, Conventional, USDA, VA
Horse Property N
Listing Terms FHA, Cash, Conventional, USDA, VA
Financing FHA,Cash,Conventional,USDA,VA
Special Listing Condition Standard
Read Less
Want to know what your home might be worth? Contact us for a FREE valuation!

Our team is ready to help you sell your home for the highest possible price ASAP

Bought with NON MEMBER • Non Subscribing Office






