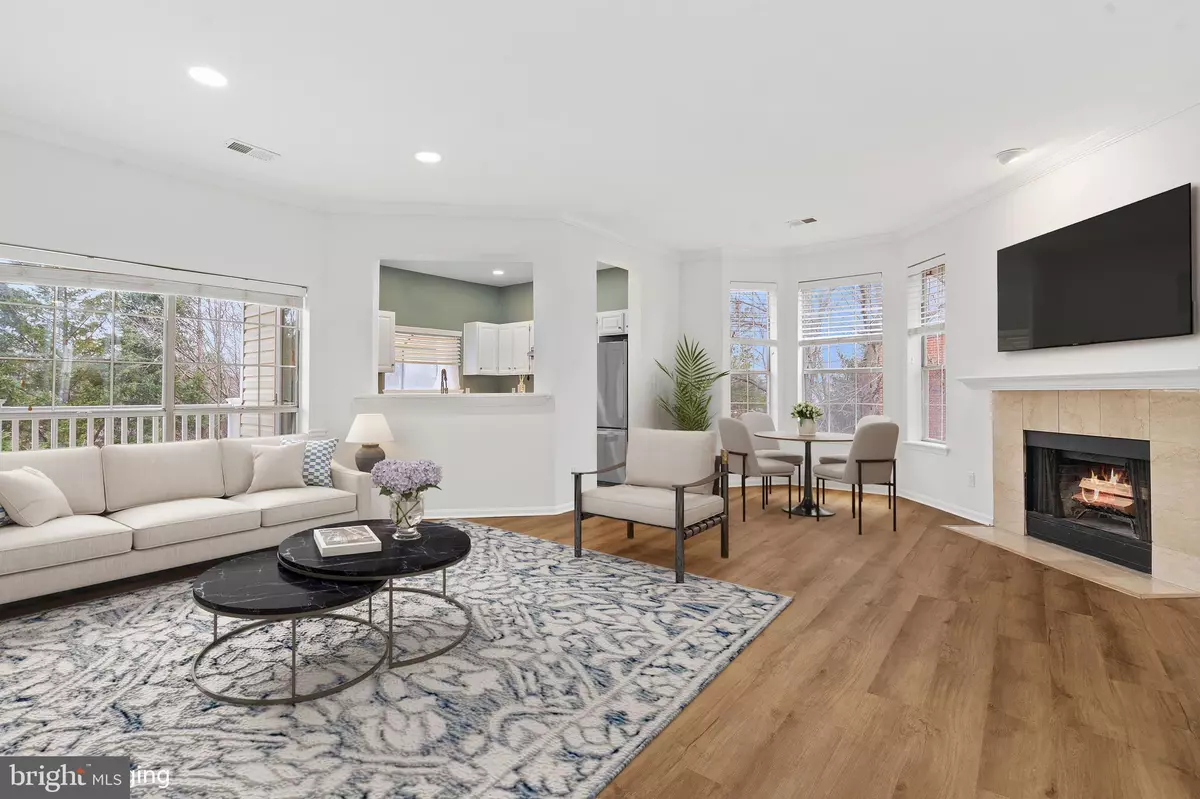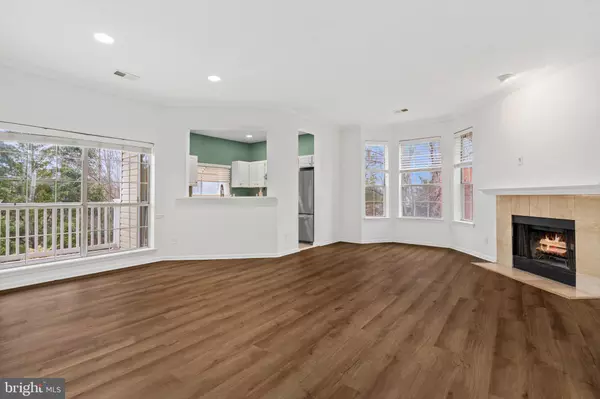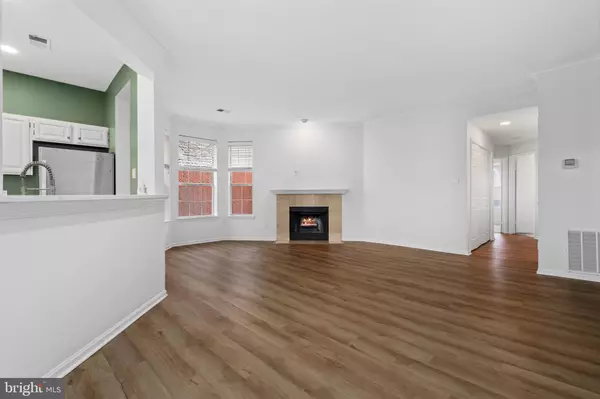$371,000
$359,900
3.1%For more information regarding the value of a property, please contact us for a free consultation.
660 GATEWAY DR SE #112 Leesburg, VA 20175
3 Beds
2 Baths
1,226 SqFt
Key Details
Sold Price $371,000
Property Type Condo
Sub Type Condo/Co-op
Listing Status Sold
Purchase Type For Sale
Square Footage 1,226 sqft
Price per Sqft $302
Subdivision Brookmeade Condo
MLS Listing ID VALO2085696
Sold Date 01/31/25
Style Colonial
Bedrooms 3
Full Baths 2
Condo Fees $350/mo
HOA Y/N N
Abv Grd Liv Area 1,226
Originating Board BRIGHT
Year Built 1989
Annual Tax Amount $3,385
Tax Year 2024
Property Description
Discover the perfect blend of style, comfort, and convenience in this beautifully updated third-floor unit with private, wooded views. Featuring brand-new luxury vinyl flooring throughout the main living area, this home offers a modern, low-maintenance lifestyle. The updated kitchen boasts stunning quartz countertops and a fresh, contemporary design perfect for cooking and entertaining.
Located in the heart of Leesburg, you'll enjoy walking distance to downtown Leesburg, Leesburg outlet stores, Wegmans, and a variety of shops and restaurants. Whether you're relaxing at home or exploring the vibrant neighborhood, this property provides the ideal setting for your next chapter. Don't miss this exceptional opportunity!
Location
State VA
County Loudoun
Zoning LB:R22
Rooms
Main Level Bedrooms 3
Interior
Interior Features Ceiling Fan(s), Entry Level Bedroom, Floor Plan - Traditional, Floor Plan - Open, Kitchen - Gourmet, Upgraded Countertops
Hot Water Natural Gas
Heating Central
Cooling Central A/C
Flooring Luxury Vinyl Plank, Carpet
Fireplaces Number 1
Equipment Dishwasher, Disposal, Dryer, Washer, Refrigerator, Stove
Fireplace Y
Appliance Dishwasher, Disposal, Dryer, Washer, Refrigerator, Stove
Heat Source Electric
Exterior
Exterior Feature Balcony
Parking On Site 2
Amenities Available Pool - Outdoor, Tot Lots/Playground
Water Access N
View Trees/Woods
Accessibility None
Porch Balcony
Garage N
Building
Lot Description Backs to Trees
Story 1
Unit Features Garden 1 - 4 Floors
Foundation Other
Sewer Public Sewer
Water Public
Architectural Style Colonial
Level or Stories 1
Additional Building Above Grade, Below Grade
New Construction N
Schools
Elementary Schools Frederick Douglass
Middle Schools J.Lumpton Simpson
High Schools Loudoun County
School District Loudoun County Public Schools
Others
Pets Allowed Y
HOA Fee Include Lawn Maintenance,Pool(s),Snow Removal,Trash
Senior Community No
Tax ID 232396314012
Ownership Condominium
Special Listing Condition Standard
Pets Allowed Size/Weight Restriction
Read Less
Want to know what your home might be worth? Contact us for a FREE valuation!

Our team is ready to help you sell your home for the highest possible price ASAP

Bought with Heena J Shrestha • Spring Hill Real Estate, LLC.





