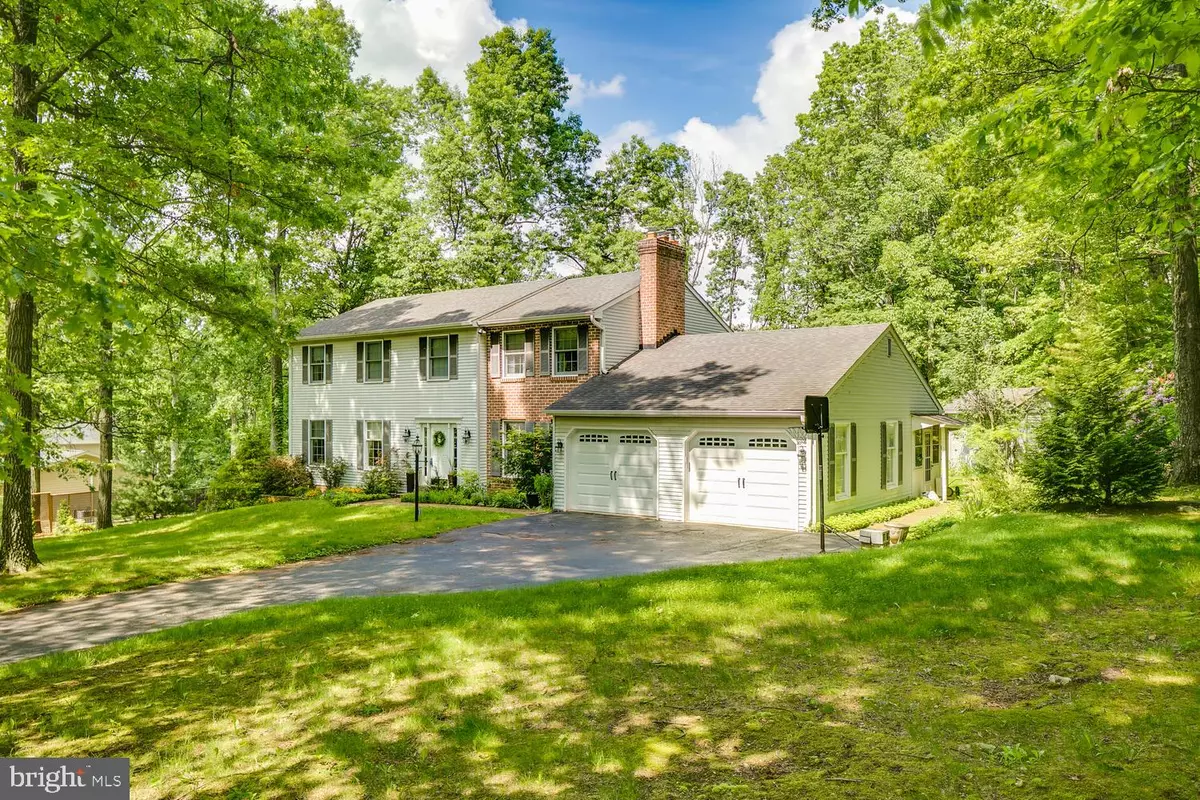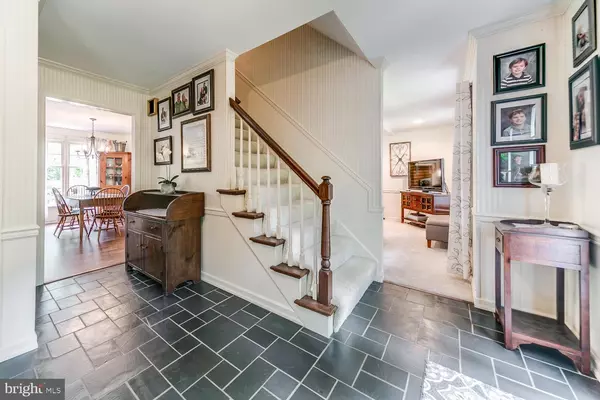$295,500
$295,500
For more information regarding the value of a property, please contact us for a free consultation.
691 VALLEY VIEW DR Boiling Springs, PA 17007
5 Beds
3 Baths
2,678 SqFt
Key Details
Sold Price $295,500
Property Type Single Family Home
Sub Type Detached
Listing Status Sold
Purchase Type For Sale
Square Footage 2,678 sqft
Price per Sqft $110
Subdivision White Rock Acres
MLS Listing ID 1001651544
Sold Date 07/23/18
Style Traditional
Bedrooms 5
Full Baths 2
Half Baths 1
HOA Y/N N
Abv Grd Liv Area 2,678
Originating Board BRIGHT
Year Built 1978
Annual Tax Amount $3,492
Tax Year 2018
Lot Size 1.030 Acres
Acres 1.03
Property Description
Serenity and privacy in the wooded hills of White Rock Acres, Cumberland Valley Schools. Traditional colonial home with many upgrades and updates. Five large bedrooms including a master suite with wood burning fireplace. Open concept main level with front to back family room, exposed beams. Kitchen boasts new appliances and granite tops. Expansive 34 by 16 foot tiered deck overlooking a low maintenance landscape filled with extensive perennial plantings. Screened mudroom off main level laundry. Home includes a new HVAC system among many other recent items. A home inspection has been completed; take immediate peace of mind in making this home your choice.
Location
State PA
County Cumberland
Area Monroe Twp (14422)
Zoning RESIDENTIAL
Rooms
Other Rooms Living Room, Dining Room, Primary Bedroom, Bedroom 2, Bedroom 3, Bedroom 4, Bedroom 5, Kitchen, Family Room, Foyer, Mud Room
Basement Unfinished
Interior
Interior Features Breakfast Area, Carpet, Central Vacuum, Dining Area, Floor Plan - Traditional, Walk-in Closet(s), Chair Railings, Combination Dining/Living, Combination Kitchen/Dining, Combination Kitchen/Living, Crown Moldings, Family Room Off Kitchen, Exposed Beams, Floor Plan - Open, Formal/Separate Dining Room, Kitchen - Country, Kitchen - Eat-In, Kitchen - Island, Kitchen - Table Space, Primary Bath(s), Stall Shower, Upgraded Countertops, Wainscotting, Window Treatments, Wood Floors, Stove - Wood
Heating Central
Cooling Central A/C
Flooring Laminated, Carpet, Slate, Tile/Brick, Ceramic Tile, Vinyl
Fireplaces Number 2
Fireplaces Type Equipment, Insert, Mantel(s), Screen, Wood
Equipment Built-In Microwave, Central Vacuum, Built-In Range, Dishwasher, Dryer - Electric, Exhaust Fan, Icemaker, Microwave, Range Hood, Refrigerator, Stainless Steel Appliances, Stove, Washer, Water Dispenser, Water Heater
Fireplace Y
Window Features Double Pane,Screens
Appliance Built-In Microwave, Central Vacuum, Built-In Range, Dishwasher, Dryer - Electric, Exhaust Fan, Icemaker, Microwave, Range Hood, Refrigerator, Stainless Steel Appliances, Stove, Washer, Water Dispenser, Water Heater
Heat Source Electric
Laundry Main Floor
Exterior
Exterior Feature Deck(s)
Garage Garage - Front Entry
Garage Spaces 2.0
Fence Board, Panel, Privacy, Wood
Water Access N
View Trees/Woods
Roof Type Composite,Asphalt
Accessibility None
Porch Deck(s)
Attached Garage 2
Total Parking Spaces 2
Garage Y
Building
Story 2
Sewer Public Sewer
Water Public
Architectural Style Traditional
Level or Stories 2
Additional Building Above Grade, Below Grade
Structure Type Dry Wall
New Construction N
Schools
School District Cumberland Valley
Others
Senior Community No
Tax ID 22-33-0043-024
Ownership Fee Simple
SqFt Source Estimated
Acceptable Financing FHA, Conventional, Cash, VA
Horse Property N
Listing Terms FHA, Conventional, Cash, VA
Financing FHA,Conventional,Cash,VA
Special Listing Condition Standard
Read Less
Want to know what your home might be worth? Contact us for a FREE valuation!

Our team is ready to help you sell your home for the highest possible price ASAP

Bought with Amy Kieffer • Joy Daniels Real Estate Group, Ltd 2






