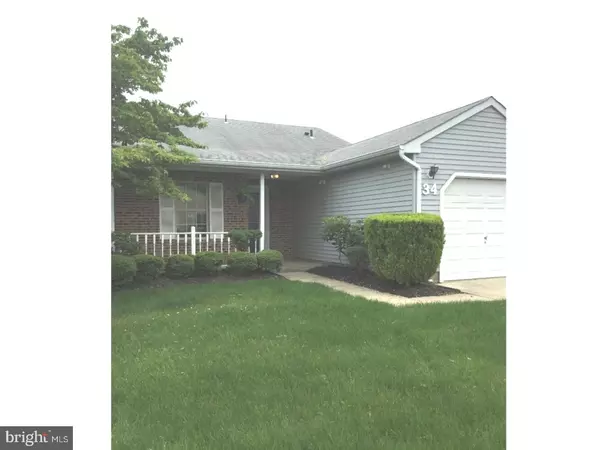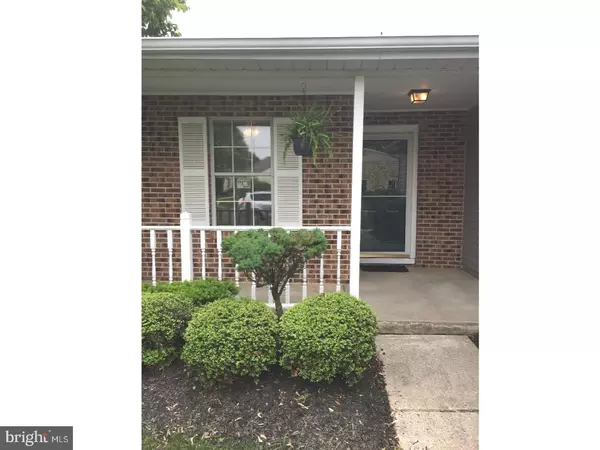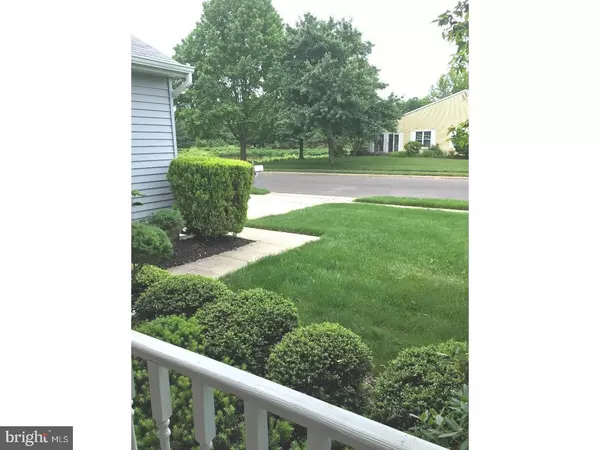$215,900
$215,900
For more information regarding the value of a property, please contact us for a free consultation.
34 FAIRFAX DR Mount Laurel, NJ 08054
2 Beds
2 Baths
1,278 SqFt
Key Details
Sold Price $215,900
Property Type Single Family Home
Sub Type Detached
Listing Status Sold
Purchase Type For Sale
Square Footage 1,278 sqft
Price per Sqft $168
Subdivision Holiday Village
MLS Listing ID 1001628172
Sold Date 07/31/18
Style Ranch/Rambler
Bedrooms 2
Full Baths 2
HOA Fees $109/mo
HOA Y/N Y
Abv Grd Liv Area 1,278
Originating Board TREND
Year Built 1985
Annual Tax Amount $4,569
Tax Year 2017
Lot Size 5,145 Sqft
Acres 0.12
Lot Dimensions 0 X 0
Property Description
Back on the market! Buyers mortgage not approved. Pack your bags and move right in to this clean, freshly painted and newly carpeted home! It is located in the sought after Holiday Village! This Lexington model 2 bedroom 2 bath single family detached home is unique in that there is inside access to the 1 car garage with garage door opener. All new neutral carpeting just installed! As you enter this warm and welcoming home, you will find an eat-in kitchen with new flooring and dishwasher with a pass through window to dining room making it very convenient for entertaining. The spacious dining/family room leads to a 4 season sun room with plenty of natural light. The spacious master bedroom has its own private bathroom and plenty of closet space. Dryer and new washer can be found in the hallway between the bedrooms. Additional features include sprinkler system and a great water view from the front porch. No more lawn mowing or snow removal! The low association fee covers these as well as access to clubhouse, heated salt water pool, gym,and many more amenities and activities. Enjoy the great 55+ living lifestyle at Holiday Village! Schedule your private showing today! This home is a Must See!
Location
State NJ
County Burlington
Area Mount Laurel Twp (20324)
Zoning RES
Rooms
Other Rooms Living Room, Dining Room, Primary Bedroom, Kitchen, Family Room, Bedroom 1, Other, Attic
Interior
Interior Features Primary Bath(s), Butlers Pantry, Ceiling Fan(s), Sprinkler System, Kitchen - Eat-In
Hot Water Natural Gas
Heating Gas, Forced Air
Cooling Central A/C
Flooring Fully Carpeted, Vinyl
Equipment Built-In Range, Dishwasher, Refrigerator, Disposal, Built-In Microwave
Fireplace N
Appliance Built-In Range, Dishwasher, Refrigerator, Disposal, Built-In Microwave
Heat Source Natural Gas
Laundry Main Floor
Exterior
Exterior Feature Porch(es)
Garage Inside Access, Garage Door Opener
Garage Spaces 2.0
Amenities Available Swimming Pool, Tennis Courts, Club House
Water Access N
Roof Type Pitched,Shingle
Accessibility None
Porch Porch(es)
Attached Garage 1
Total Parking Spaces 2
Garage Y
Building
Lot Description Front Yard, Rear Yard, SideYard(s)
Story 1
Foundation Concrete Perimeter, Slab
Sewer Public Sewer
Water Public
Architectural Style Ranch/Rambler
Level or Stories 1
Additional Building Above Grade
New Construction N
Schools
School District Lenape Regional High
Others
Pets Allowed Y
HOA Fee Include Pool(s),Common Area Maintenance,Lawn Maintenance,Snow Removal,Trash,Health Club,Management
Senior Community Yes
Tax ID 24-01504-00003
Ownership Fee Simple
Acceptable Financing Conventional, VA, FHA 203(b)
Listing Terms Conventional, VA, FHA 203(b)
Financing Conventional,VA,FHA 203(b)
Pets Description Case by Case Basis
Read Less
Want to know what your home might be worth? Contact us for a FREE valuation!

Our team is ready to help you sell your home for the highest possible price ASAP

Bought with Robert F Fargo • BHHS Fox & Roach-Cherry Hill






