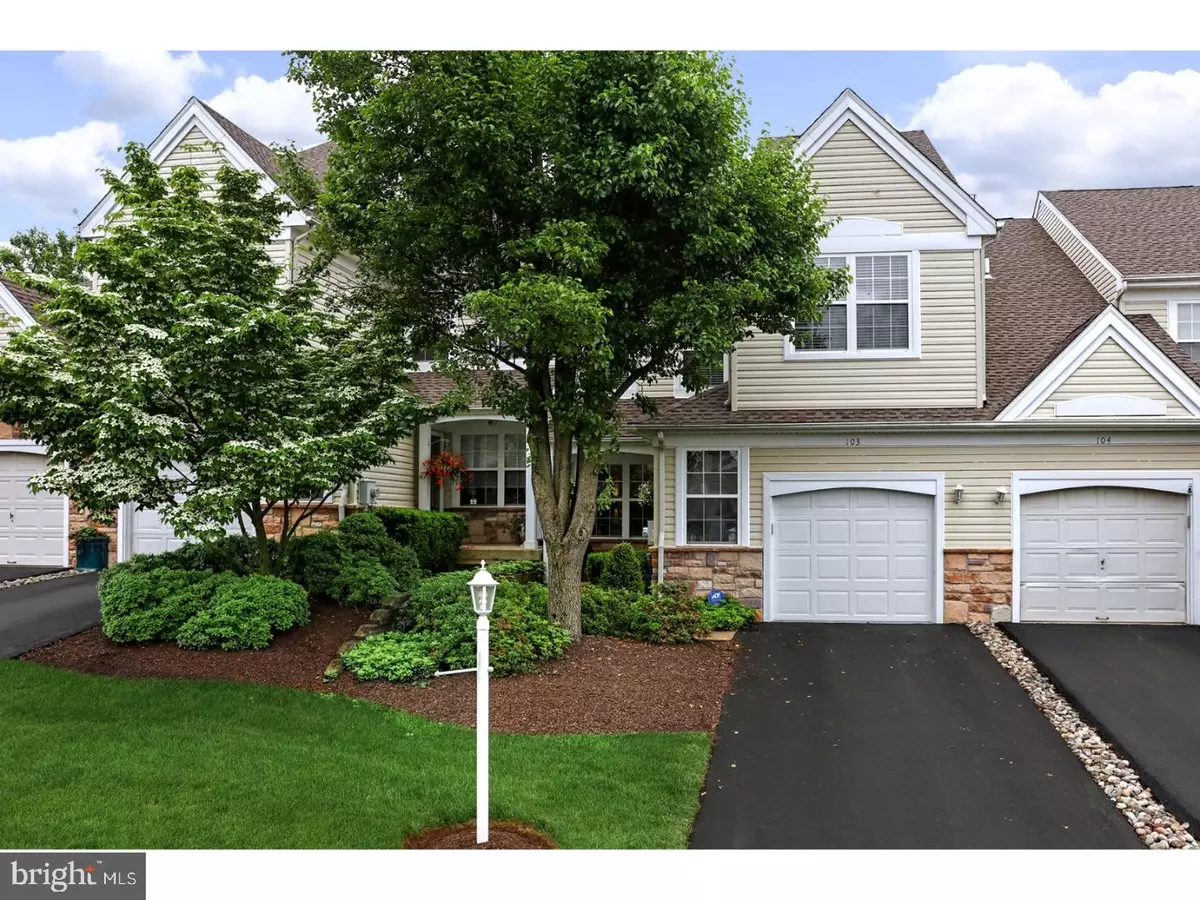$472,500
$499,000
5.3%For more information regarding the value of a property, please contact us for a free consultation.
103 WAVERLY LN #3 New Hope, PA 18938
3 Beds
4 Baths
Key Details
Sold Price $472,500
Property Type Townhouse
Sub Type Interior Row/Townhouse
Listing Status Sold
Purchase Type For Sale
Subdivision Wilshire Hunt
MLS Listing ID 1001784190
Sold Date 07/31/18
Style Contemporary
Bedrooms 3
Full Baths 3
Half Baths 1
HOA Fees $260/mo
HOA Y/N N
Originating Board TREND
Year Built 1996
Annual Tax Amount $4,739
Tax Year 2018
Property Description
In the luxury townhome community of Wilshire Hunt, near downtown New Hope, this unit stands out with 3 finished levels of impeccable living space. A home rich in tasteful, modern updates, there's so much to love here from the premium location with water views and plenty of guest parking, to the casually stylish interior. A free-flowing, open plan layout on the first floor is dedicated to entertaining whether in the living room, dining room, or family room with a stacked stone hearth fireplace and slate mantle. The sleek gourmet kitchen has it all: a sparkling granite island, stainless steel appliances, island w/storage and seating, skylights and doors to a fenced bluestone patio. A huge finished basement will make easy work of entertaining weekend guests offering multiple rooms, storage, and a full bath. Steel railings are an eye-catching feature of the staircase up to the bedrooms, adding to this home's chic, streamlined aesthetic. The master suite includes a sitting room/gym, new bath with a vessel tub, marble counters, a glass shower and a walk-in closet. Two other bedrooms with ample closets, and a hall bath are nicely proportioned. A convenient 2nd floor laundry competes the top level. Enjoy entertaining and al-fresco dining on the bluestone patio just off the kitchen having a tall fence for privacy. Walk into the historic towns of New Hope and Lambertville, take a local bus into NY and an easy drive into Phila. This is a must see home that will surprise you on every level! Everything has been done for you, just move in and enjoy.
Location
State PA
County Bucks
Area Solebury Twp (10141)
Zoning RD
Rooms
Other Rooms Living Room, Dining Room, Primary Bedroom, Bedroom 2, Kitchen, Family Room, Bedroom 1, Laundry, Other, Attic
Basement Full, Outside Entrance, Fully Finished
Interior
Interior Features Primary Bath(s), Kitchen - Island, Butlers Pantry, Skylight(s), Sprinkler System, Stall Shower, Kitchen - Eat-In
Hot Water Natural Gas
Heating Gas, Forced Air
Cooling Central A/C
Flooring Wood, Fully Carpeted, Tile/Brick
Fireplaces Number 1
Fireplaces Type Stone
Equipment Built-In Range, Oven - Self Cleaning, Dishwasher, Refrigerator, Disposal, Built-In Microwave
Fireplace Y
Window Features Energy Efficient
Appliance Built-In Range, Oven - Self Cleaning, Dishwasher, Refrigerator, Disposal, Built-In Microwave
Heat Source Natural Gas
Laundry Upper Floor
Exterior
Exterior Feature Patio(s), Porch(es)
Parking Features Inside Access, Garage Door Opener
Garage Spaces 3.0
Utilities Available Cable TV
Water Access N
View Water
Roof Type Pitched,Shingle
Accessibility None
Porch Patio(s), Porch(es)
Attached Garage 1
Total Parking Spaces 3
Garage Y
Building
Lot Description Level, Open
Story 2
Foundation Concrete Perimeter
Sewer Public Sewer
Water Public
Architectural Style Contemporary
Level or Stories 2
Structure Type Cathedral Ceilings
New Construction N
Schools
Middle Schools New Hope-Solebury
High Schools New Hope-Solebury
School District New Hope-Solebury
Others
Pets Allowed Y
HOA Fee Include Common Area Maintenance,Ext Bldg Maint,Lawn Maintenance,Snow Removal,Trash,Insurance
Senior Community No
Tax ID 41-024-026-003
Ownership Condominium
Pets Allowed Case by Case Basis
Read Less
Want to know what your home might be worth? Contact us for a FREE valuation!

Our team is ready to help you sell your home for the highest possible price ASAP

Bought with Rhonda L Golub • BHHS Fox & Roach Robbinsville RE






