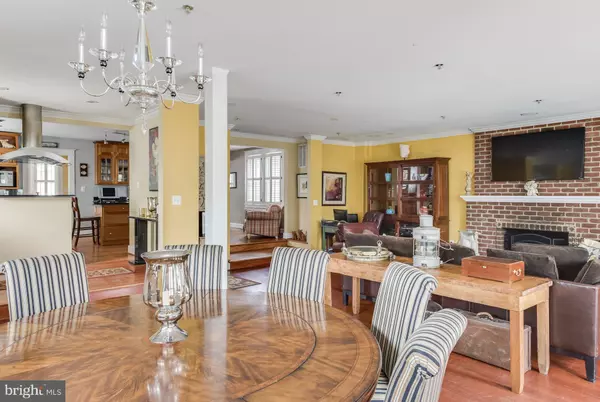$950,000
$995,000
4.5%For more information regarding the value of a property, please contact us for a free consultation.
125 ACADEMY ST Annapolis, MD 21401
5 Beds
5 Baths
4,000 SqFt
Key Details
Sold Price $950,000
Property Type Single Family Home
Sub Type Detached
Listing Status Sold
Purchase Type For Sale
Square Footage 4,000 sqft
Price per Sqft $237
Subdivision Murray Hill
MLS Listing ID 1000269296
Sold Date 08/17/18
Style Craftsman
Bedrooms 5
Full Baths 4
Half Baths 1
HOA Y/N N
Abv Grd Liv Area 4,000
Originating Board MRIS
Year Built 1930
Annual Tax Amount $10,694
Tax Year 2008
Lot Size 8,190 Sqft
Acres 0.19
Property Description
Very nice,well located home w/fabulous 31x47 great rm.& m/bdrm addition w/porch above.Total 4 bdrms ensuite w/baths/walk-ins.5th bdrm(w/walk-in, bath) in lower level.).Newer roofs,Cedar Impressions Siding,mostly replaced wood frame windows.Renewed heat/ac.,elec/plumb.Security,French drains (in addition),wired surround sound,blue opal granite,custom shutters,HW flrs.Walk SpaCrk WF Park & MD Hall.
Location
State MD
County Anne Arundel
Rooms
Other Rooms Living Room, Dining Room, Primary Bedroom, Bedroom 2, Bedroom 3, Bedroom 4, Bedroom 5, Kitchen, Game Room, Family Room, Basement, Foyer, Bedroom 1, Exercise Room, Great Room, Laundry, Loft, Storage Room, Workshop
Basement Connecting Stairway, Sump Pump, Daylight, Partial, Full, Partially Finished
Interior
Interior Features Family Room Off Kitchen, Kitchen - Gourmet, Breakfast Area, Kitchen - Island, Dining Area, Kitchen - Eat-In, Crown Moldings, Window Treatments, Upgraded Countertops, Primary Bath(s), Wood Floors, WhirlPool/HotTub, Recessed Lighting, Floor Plan - Open, Floor Plan - Traditional
Hot Water Electric
Heating Forced Air, Heat Pump(s), Hot Water, Radiator, Zoned
Cooling Ceiling Fan(s), Central A/C, Zoned
Fireplaces Number 1
Fireplaces Type Mantel(s), Screen
Equipment Dishwasher, Disposal, Dryer, Exhaust Fan, Extra Refrigerator/Freezer, Icemaker, Microwave, Oven - Self Cleaning, Oven/Range - Gas, Range Hood, Refrigerator, Washer, Water Heater
Fireplace Y
Window Features Casement,Screens,Storm,Wood Frame
Appliance Dishwasher, Disposal, Dryer, Exhaust Fan, Extra Refrigerator/Freezer, Icemaker, Microwave, Oven - Self Cleaning, Oven/Range - Gas, Range Hood, Refrigerator, Washer, Water Heater
Heat Source Electric, Natural Gas
Exterior
Exterior Feature Deck(s), Patio(s), Porch(es), Balcony
Garage Garage - Front Entry
Garage Spaces 1.0
Utilities Available Cable TV Available
Waterfront Description Park
Water Access Y
View Garden/Lawn, Trees/Woods
Roof Type Asphalt
Accessibility None
Porch Deck(s), Patio(s), Porch(es), Balcony
Road Frontage City/County
Total Parking Spaces 1
Garage Y
Building
Lot Description Backs to Trees, Corner
Story 3+
Sewer Public Sewer
Water Public
Architectural Style Craftsman
Level or Stories 3+
Additional Building Above Grade
Structure Type 9'+ Ceilings,Cathedral Ceilings,Dry Wall,Plaster Walls
New Construction N
Schools
School District Anne Arundel County Public Schools
Others
Senior Community No
Tax ID 020600002868600
Ownership Fee Simple
Security Features Electric Alarm,Monitored,Motion Detectors
Special Listing Condition Short Sale
Read Less
Want to know what your home might be worth? Contact us for a FREE valuation!

Our team is ready to help you sell your home for the highest possible price ASAP

Bought with Sue J Schanz • Long & Foster Real Estate, Inc.






