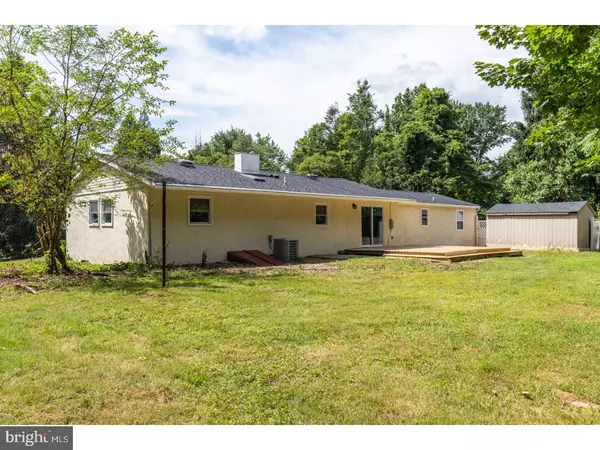$320,000
$325,000
1.5%For more information regarding the value of a property, please contact us for a free consultation.
726 SUSAN DR Exton, PA 19341
4 Beds
3 Baths
1,656 SqFt
Key Details
Sold Price $320,000
Property Type Single Family Home
Sub Type Detached
Listing Status Sold
Purchase Type For Sale
Square Footage 1,656 sqft
Price per Sqft $193
Subdivision None Available
MLS Listing ID 1001954752
Sold Date 08/23/18
Style Ranch/Rambler
Bedrooms 4
Full Baths 2
Half Baths 1
HOA Y/N N
Abv Grd Liv Area 1,656
Originating Board TREND
Year Built 1958
Annual Tax Amount $3,976
Tax Year 2018
Lot Size 0.953 Acres
Acres 0.95
Lot Dimensions REG
Property Description
This is the home you've been waiting for! Fully rehabbed 4 Bedroom, 2.5 Bathroom ranch style home with full basement on an expansive lot. Impressive windows and open floor plan greet you upon entry. New laminate wood flooring flows into the living room, formal dining room and gorgeous kitchen with new cabinets, granite counters and stainless steel appliances. 3 comfortably sized bedrooms with good closet space and a big master bedroom and bathroom with walking closet complete this beautiful home. Additional upgrades include upgraded lighting, brand new central air and electric heat pump, many doors and windows, flooring, paint, landscaping. There is nothing to do but move-in. Conveniently located on a quiet street, just minutes away from Exton shops and restaurants and just minutes away from Marsh Creek State Park where you can relax and enjoy beautiful views. Downingtown School District, easy access to major road and highways ( Rt 100, Rt 113, Rt 202, PA Turnpike)and many upgrades make this home a gem! Act quickly, this is a nice offering in a wonderful location.
Location
State PA
County Chester
Area Uwchlan Twp (10333)
Zoning RR
Rooms
Other Rooms Living Room, Dining Room, Primary Bedroom, Bedroom 2, Bedroom 3, Kitchen, Family Room, Bedroom 1
Basement Full, Fully Finished
Interior
Interior Features Primary Bath(s), Dining Area
Hot Water Electric
Heating Electric, Hot Water
Cooling Central A/C
Fireplace N
Window Features Bay/Bow
Heat Source Electric
Laundry Basement
Exterior
Exterior Feature Deck(s)
Waterfront N
Water Access N
Accessibility None
Porch Deck(s)
Garage N
Building
Lot Description Front Yard, Rear Yard, SideYard(s)
Story 1
Sewer On Site Septic
Water Well
Architectural Style Ranch/Rambler
Level or Stories 1
Additional Building Above Grade
New Construction N
Schools
School District Downingtown Area
Others
Senior Community No
Tax ID 33-01 -0011.0100
Ownership Fee Simple
Acceptable Financing Conventional, VA, FHA 203(b)
Listing Terms Conventional, VA, FHA 203(b)
Financing Conventional,VA,FHA 203(b)
Read Less
Want to know what your home might be worth? Contact us for a FREE valuation!

Our team is ready to help you sell your home for the highest possible price ASAP

Bought with Kathy F Tomson • BHHS Fox & Roach Wayne-Devon






