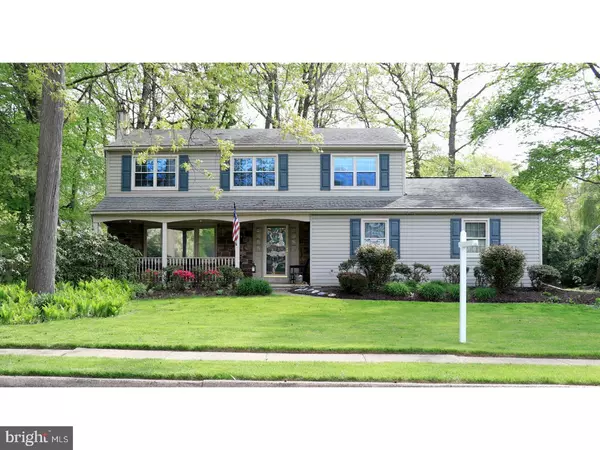$420,000
$449,000
6.5%For more information regarding the value of a property, please contact us for a free consultation.
318 SHERWOOD DR Yardley, PA 19067
4 Beds
3 Baths
2,730 SqFt
Key Details
Sold Price $420,000
Property Type Single Family Home
Sub Type Detached
Listing Status Sold
Purchase Type For Sale
Square Footage 2,730 sqft
Price per Sqft $153
Subdivision Hickory Hills
MLS Listing ID 1000864922
Sold Date 08/30/18
Style Colonial
Bedrooms 4
Full Baths 2
Half Baths 1
HOA Y/N N
Abv Grd Liv Area 2,730
Originating Board TREND
Year Built 1969
Annual Tax Amount $8,102
Tax Year 2018
Lot Size 0.379 Acres
Acres 0.38
Lot Dimensions 110X150
Property Description
When you arrive at this beautiful and inviting home with so much to offer,you will want to buy it on the spot! A very cozy front porch welcomes you into this home. The formal living room has its own fireplace with built-ins on both sides of the fireplace. The open dining room with its big picture window and crown moldings make it a great room to host your holiday dinners. The kitchen has granite counter tops, a double sink and a spacious area for a table and chairs.The massive family room, has a wood burning all brick fireplace ,beadbord trim, recessed lighting,and new carpeting,is the perfect room for entertaining. The laundry room has a washtub and leads to a two car garage. The upstairs has a master bedroom with its own bath and walk-in closets. Three ample size bedrooms and large hall bath with its Jacuzzi tub completes the upstairs. There is hardwood floors underneath the new carpeting in all rooms . The finished basement can be used for an office, play room or even another family room setting. The back yard has a large deck that is just perfect for outside entertainment and summer barbecues. Please schedule a visit to this beautiful home in the award winning Pennsbury School district. You will not be disappointed .
Location
State PA
County Bucks
Area Lower Makefield Twp (10120)
Zoning R2
Rooms
Other Rooms Living Room, Dining Room, Primary Bedroom, Bedroom 2, Bedroom 3, Kitchen, Family Room, Bedroom 1, Laundry
Basement Full, Fully Finished
Interior
Interior Features Attic/House Fan, Kitchen - Eat-In
Hot Water S/W Changeover
Heating Oil, Baseboard
Cooling Central A/C
Flooring Wood, Fully Carpeted
Fireplaces Number 2
Fireplaces Type Brick
Fireplace Y
Heat Source Oil
Laundry Main Floor
Exterior
Garage Spaces 4.0
Water Access N
Accessibility None
Total Parking Spaces 4
Garage N
Building
Story 2
Foundation Brick/Mortar
Sewer Public Sewer
Water Public
Architectural Style Colonial
Level or Stories 2
Additional Building Above Grade
New Construction N
Schools
Elementary Schools Fallsington
Middle Schools William Penn
High Schools Pennsbury
School District Pennsbury
Others
Senior Community No
Tax ID 20-049-257
Ownership Fee Simple
Security Features Security System
Acceptable Financing Conventional, VA, FHA 203(b)
Listing Terms Conventional, VA, FHA 203(b)
Financing Conventional,VA,FHA 203(b)
Read Less
Want to know what your home might be worth? Contact us for a FREE valuation!

Our team is ready to help you sell your home for the highest possible price ASAP

Bought with Benjamin Madden • BHHS Fox & Roach -Yardley/Newtown






