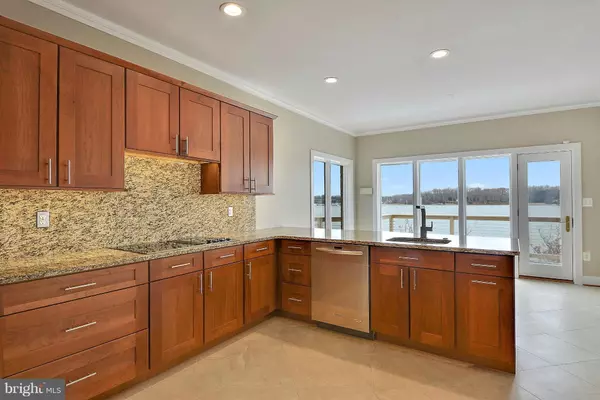$1,200,000
$1,200,000
For more information regarding the value of a property, please contact us for a free consultation.
480 SOUTH RIVER LANDING RD #480 Edgewater, MD 21037
3 Beds
3 Baths
4,001 SqFt
Key Details
Sold Price $1,200,000
Property Type Single Family Home
Sub Type Detached
Listing Status Sold
Purchase Type For Sale
Square Footage 4,001 sqft
Price per Sqft $299
Subdivision South River Landing
MLS Listing ID 1002359336
Sold Date 04/28/17
Style Traditional
Bedrooms 3
Full Baths 2
Half Baths 1
Condo Fees $2,168/qua
HOA Y/N N
Abv Grd Liv Area 2,101
Originating Board MRIS
Year Built 1985
Annual Tax Amount $10,411
Tax Year 2016
Property Description
Waterfront Panoramic South River views, from almost every room, in this casually elegant all brick home. Gated community offering ease of life. Perfect year round living or weekend retreat. Tastefully updated- brand new kitchen, baths, & gleaming wood floors. Enclosed porches, lush landscape, & wrap around deck for outdoor living.1st time on the market! Deeded 35' boat slip conveys! Stunning!
Location
State MD
County Anne Arundel
Zoning R5
Rooms
Other Rooms Living Room, Dining Room, Primary Bedroom, Bedroom 2, Bedroom 3, Kitchen, Game Room, Family Room, Study, Laundry, Storage Room, Utility Room
Basement Outside Entrance, Sump Pump, Daylight, Full, Fully Finished, Heated, Improved, Shelving, Walkout Level, Windows
Main Level Bedrooms 1
Interior
Interior Features Kitchen - Gourmet, Breakfast Area, Kitchen - Table Space, Dining Area, Kitchen - Eat-In, Primary Bath(s), Entry Level Bedroom, Built-Ins, Upgraded Countertops, Wet/Dry Bar, Wood Floors, Floor Plan - Open
Hot Water 60+ Gallon Tank, Electric
Heating Heat Pump(s)
Cooling Central A/C
Fireplaces Number 2
Equipment Dishwasher, Disposal, Dryer - Front Loading, Icemaker, Microwave, Oven - Double, Oven - Wall, Refrigerator, Washer - Front Loading, Water Heater - High-Efficiency, Cooktop
Fireplace Y
Appliance Dishwasher, Disposal, Dryer - Front Loading, Icemaker, Microwave, Oven - Double, Oven - Wall, Refrigerator, Washer - Front Loading, Water Heater - High-Efficiency, Cooktop
Heat Source Electric
Exterior
Exterior Feature Deck(s), Balconies- Multiple, Patio(s), Enclosed, Porch(es)
Garage Garage Door Opener, Garage - Front Entry
Garage Spaces 2.0
Community Features Alterations/Architectural Changes, Covenants
Utilities Available Cable TV Available
Amenities Available Boat Dock/Slip, Common Grounds, Gated Community, Jog/Walk Path, Pier/Dock, Pool - Outdoor, Tennis Courts, Tot Lots/Playground, Club House, Security
Waterfront Y
Waterfront Description None
Water Access N
Water Access Desc Boat - Powered,Canoe/Kayak,Private Access,Sail
View River
Roof Type Shake
Accessibility None
Porch Deck(s), Balconies- Multiple, Patio(s), Enclosed, Porch(es)
Attached Garage 2
Total Parking Spaces 2
Garage Y
Building
Lot Description Bulkheaded, Landscaping
Story 2
Sewer Public Septic
Water Well
Architectural Style Traditional
Level or Stories 2
Additional Building Above Grade, Below Grade
Structure Type 9'+ Ceilings,Cathedral Ceilings
New Construction N
Schools
School District Anne Arundel County Public Schools
Others
HOA Fee Include Lawn Maintenance,Management,Insurance,Pier/Dock Maintenance,Pool(s),Sewer,Snow Removal,Trash,Security Gate
Senior Community No
Tax ID 020175490037269
Ownership Condominium
Security Features Electric Alarm,Motion Detectors,Security Gate,Security System
Special Listing Condition Standard
Read Less
Want to know what your home might be worth? Contact us for a FREE valuation!

Our team is ready to help you sell your home for the highest possible price ASAP

Bought with Nancy A Pulley • Long & Foster Real Estate, Inc.






