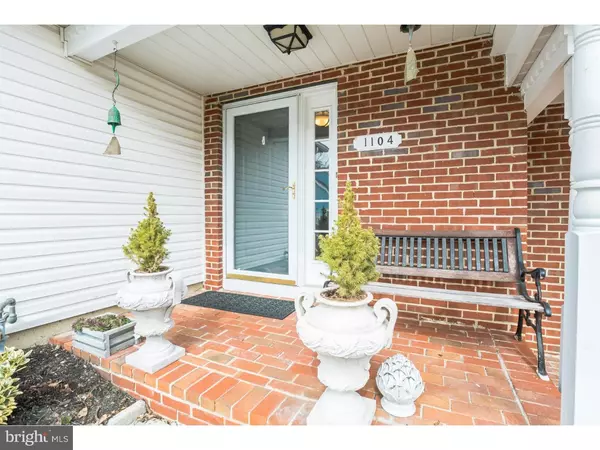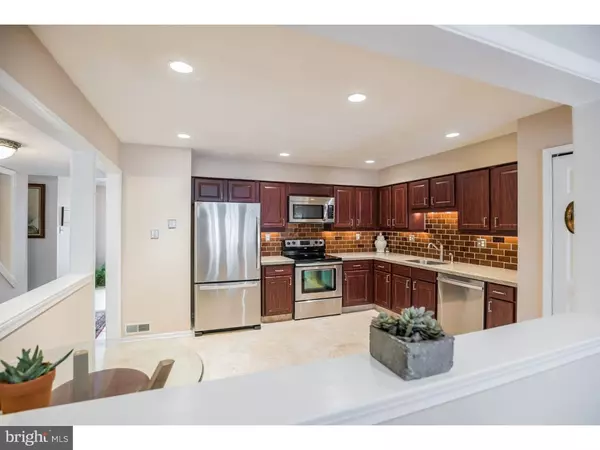$215,000
$220,000
2.3%For more information regarding the value of a property, please contact us for a free consultation.
1104 MOUNT VERNON CT Marlton, NJ 08053
3 Beds
3 Baths
1,540 SqFt
Key Details
Sold Price $215,000
Property Type Townhouse
Sub Type Interior Row/Townhouse
Listing Status Sold
Purchase Type For Sale
Square Footage 1,540 sqft
Price per Sqft $139
Subdivision Williamsburg Village
MLS Listing ID 1002394450
Sold Date 05/05/16
Style Colonial
Bedrooms 3
Full Baths 2
Half Baths 1
HOA Fees $142/mo
HOA Y/N Y
Abv Grd Liv Area 1,540
Originating Board TREND
Year Built 1987
Annual Tax Amount $5,406
Tax Year 2015
Lot Size 2,310 Sqft
Acres 0.05
Lot Dimensions 22X105
Property Description
Exceptional "Washington" model townhome in sought after Williamsburg Village which is fee simple with low association fees! Boasting 3 bedrooms, 2.5 baths and a one car garage, this home has been meticulously maintained and beautifully updated throughout! As you approach, notice the exceptional curb appeal of this property. Step into the foyer where there is ceramic tile that carries into the kitchen. A powder room is conveniently located off the foyer. To the left is the large kitchen which features abundant cabinetry which has been re-faced, there are new stainless steel Whirlpool appliances (all are included) - a self cleaning stove with microwave above, dishwasher and refrigerator. The countertops are perfectly accented with a glass tile backsplash. Ascend upstairs where there is a master bedroom and two additional bedrooms. The master overlooks the front grounds, the windows here and throughout most of the home are dressed in blinds. Flooring in the master is wood. The master bath has recently been renovated and features a large walk-in shower with frameless mirror, ceramic tile flooring, new vanity with granite top. Doors in the hallway open to a laundry area which is just so convenient! There are two additional bedrooms on this level and a second full bath. Patio doors lead to the rear deck which was recently replaced. Throughout this home, the walls are neutral, the finishes are high end, there is extensive recessed lighting and this home is just waiting for a new owner to simply move in and enjoy all Williamsburg Village and Kings Grant has to offer. Schedule an appointment today! This is truly an exceptional home!
Location
State NJ
County Burlington
Area Evesham Twp (20313)
Zoning RD-1
Rooms
Other Rooms Living Room, Dining Room, Primary Bedroom, Bedroom 2, Kitchen, Bedroom 1
Interior
Interior Features Kitchen - Eat-In
Hot Water Natural Gas
Heating Gas
Cooling Central A/C
Flooring Wood, Fully Carpeted, Tile/Brick
Equipment Built-In Range, Oven - Self Cleaning, Dishwasher, Refrigerator, Disposal
Fireplace N
Appliance Built-In Range, Oven - Self Cleaning, Dishwasher, Refrigerator, Disposal
Heat Source Natural Gas
Laundry Upper Floor
Exterior
Exterior Feature Deck(s)
Garage Spaces 3.0
Amenities Available Tennis Courts
Waterfront N
Water Access N
Roof Type Shingle
Accessibility None
Porch Deck(s)
Attached Garage 1
Total Parking Spaces 3
Garage Y
Building
Story 2
Sewer Public Sewer
Water Public
Architectural Style Colonial
Level or Stories 2
Additional Building Above Grade
New Construction N
Schools
School District Evesham Township
Others
HOA Fee Include Common Area Maintenance,Pool(s)
Senior Community No
Tax ID 13-00051 66-00049
Ownership Fee Simple
Acceptable Financing Conventional, VA
Listing Terms Conventional, VA
Financing Conventional,VA
Read Less
Want to know what your home might be worth? Contact us for a FREE valuation!

Our team is ready to help you sell your home for the highest possible price ASAP

Bought with Susan M Pierce • Weichert Realtors - Moorestown






