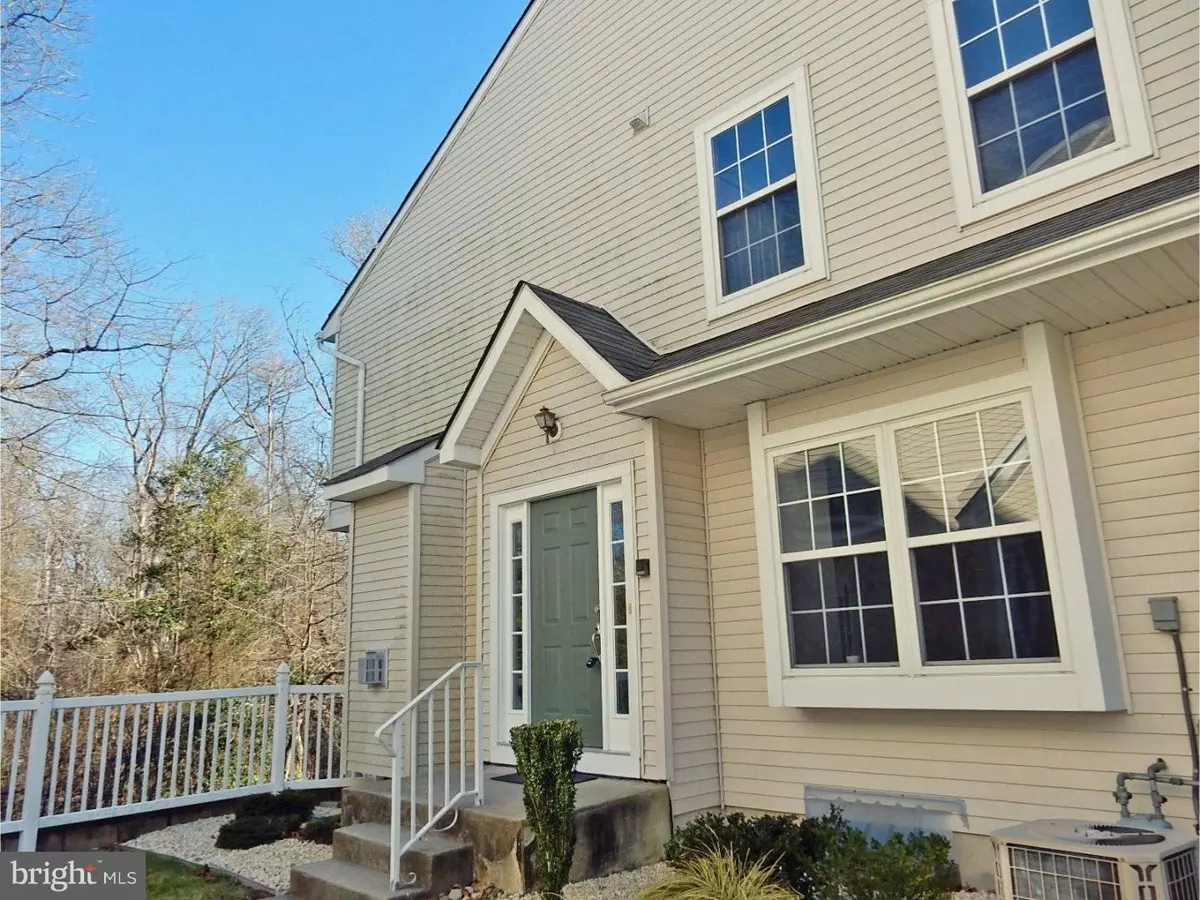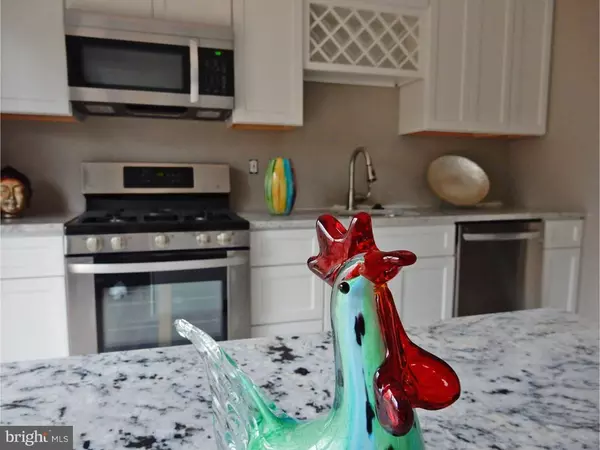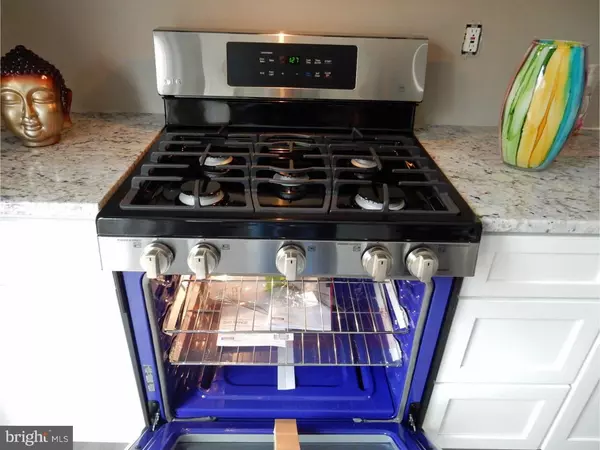$180,000
$179,999
For more information regarding the value of a property, please contact us for a free consultation.
904 TANGLEWOOD DR Sicklerville, NJ 08081
3 Beds
3 Baths
1,612 SqFt
Key Details
Sold Price $180,000
Property Type Single Family Home
Sub Type Twin/Semi-Detached
Listing Status Sold
Purchase Type For Sale
Square Footage 1,612 sqft
Price per Sqft $111
Subdivision Stonebridge Run
MLS Listing ID 1002393684
Sold Date 04/19/16
Style Other
Bedrooms 3
Full Baths 2
Half Baths 1
HOA Fees $181/mo
HOA Y/N Y
Abv Grd Liv Area 1,612
Originating Board TREND
Year Built 2000
Annual Tax Amount $6,424
Tax Year 2015
Lot Size 29.500 Acres
Acres 29.5
Lot Dimensions IRR
Property Description
This gorgeous 3-story TH has a brand new kitchen with upgraded granite counters, upgraded stainless steel appliance package w convection oven, side by side LG refrigerator, brand new flooring thru out, six panel doors, fresh paint and new light fixtures. Large master BR w Walk in closet, master bath has luxurious tile and vanity with Carrera marble, upgraded fixtures and a waterfall shower with glass doors for that spa like feeling! The lower level is finished for an office or bedroom or playroom with ceramic tile floors and sliders to the rear yard and wooded area. Enjoy the wooded view from the deck or the window seat while sitting next to the warm, gas fireplace.
Location
State NJ
County Camden
Area Gloucester Twp (20415)
Zoning R3
Rooms
Other Rooms Living Room, Dining Room, Primary Bedroom, Bedroom 2, Kitchen, Family Room, Bedroom 1, Other
Basement Full
Interior
Interior Features Kitchen - Eat-In
Hot Water Natural Gas
Heating Gas
Cooling Central A/C
Fireplaces Number 1
Fireplace Y
Heat Source Natural Gas
Laundry Upper Floor
Exterior
Exterior Feature Deck(s)
Water Access N
Accessibility None
Porch Deck(s)
Garage N
Building
Story 3+
Sewer Public Sewer
Water Public
Architectural Style Other
Level or Stories 3+
Additional Building Above Grade
New Construction N
Schools
School District Black Horse Pike Regional Schools
Others
Senior Community No
Tax ID 15-15812-00001-C0904
Ownership Condominium
Read Less
Want to know what your home might be worth? Contact us for a FREE valuation!

Our team is ready to help you sell your home for the highest possible price ASAP

Bought with Frank D Lostracco • Connection Realtors






