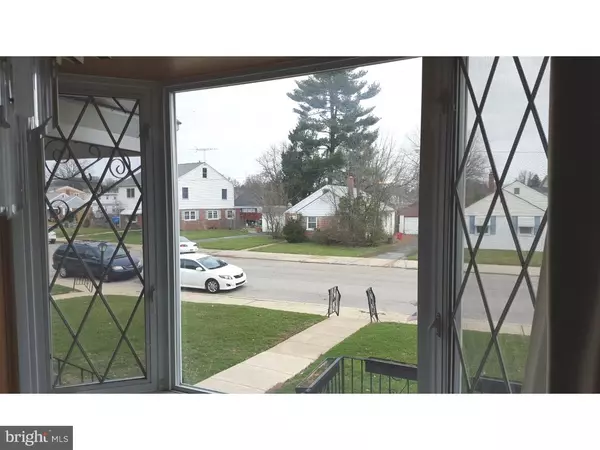$159,875
$159,875
For more information regarding the value of a property, please contact us for a free consultation.
3222 FORDHAM RD Philadelphia, PA 19114
3 Beds
2 Baths
1,164 SqFt
Key Details
Sold Price $159,875
Property Type Townhouse
Sub Type Interior Row/Townhouse
Listing Status Sold
Purchase Type For Sale
Square Footage 1,164 sqft
Price per Sqft $137
Subdivision Academy Gardens
MLS Listing ID 1002401170
Sold Date 06/30/16
Style AirLite
Bedrooms 3
Full Baths 1
Half Baths 1
HOA Y/N N
Abv Grd Liv Area 1,164
Originating Board TREND
Year Built 1954
Annual Tax Amount $2,020
Tax Year 2016
Lot Size 2,046 Sqft
Acres 0.05
Lot Dimensions 16X126
Property Description
Extras and upgrades describe this lovely home. as you enter the living room you are greeted by a large bay window. Formal dining room with newer sliders leading to a generously sized composite deck (2011). The eat in kitchen has been completely remolded with oak cabinetry, stainless steel appliances, ceramic tile floor. Second level also shows very nicely. Main bedroom with his and her closet and ceiling fan. The hall bath has been upgraded with newer tub and surround. Two additional nice bed rooms. Basement is finished and expanded with wet bar (Great for entertaining or just hanging with family and friends). Laundry area with access to garage, rear drive and rear yard with storage shed. This home also offers 1 year home warranty. Beautiful refinished hard wood flooring on first and second levels. Professionally painted throughout. Replacement windows throughout. And much more. The Real Estate market is heating up! Do not delay call today.
Location
State PA
County Philadelphia
Area 19114 (19114)
Zoning RSA5
Rooms
Other Rooms Living Room, Dining Room, Primary Bedroom, Bedroom 2, Kitchen, Family Room, Bedroom 1
Basement Full
Interior
Interior Features Ceiling Fan(s), Kitchen - Eat-In
Hot Water Natural Gas
Heating Gas, Forced Air
Cooling Central A/C
Flooring Wood
Equipment Dishwasher, Built-In Microwave
Fireplace N
Window Features Bay/Bow,Replacement
Appliance Dishwasher, Built-In Microwave
Heat Source Natural Gas
Laundry Basement
Exterior
Exterior Feature Deck(s), Patio(s)
Garage Spaces 2.0
Water Access N
Roof Type Flat
Accessibility None
Porch Deck(s), Patio(s)
Attached Garage 1
Total Parking Spaces 2
Garage Y
Building
Lot Description Front Yard, Rear Yard
Story 2
Sewer Public Sewer
Water Public
Architectural Style AirLite
Level or Stories 2
Additional Building Above Grade
New Construction N
Schools
School District The School District Of Philadelphia
Others
Senior Community No
Tax ID 572100300
Ownership Fee Simple
Acceptable Financing Conventional, VA, FHA 203(b), USDA
Listing Terms Conventional, VA, FHA 203(b), USDA
Financing Conventional,VA,FHA 203(b),USDA
Read Less
Want to know what your home might be worth? Contact us for a FREE valuation!

Our team is ready to help you sell your home for the highest possible price ASAP

Bought with Debbie Mazuras • Keller Williams Real Estate Tri-County






