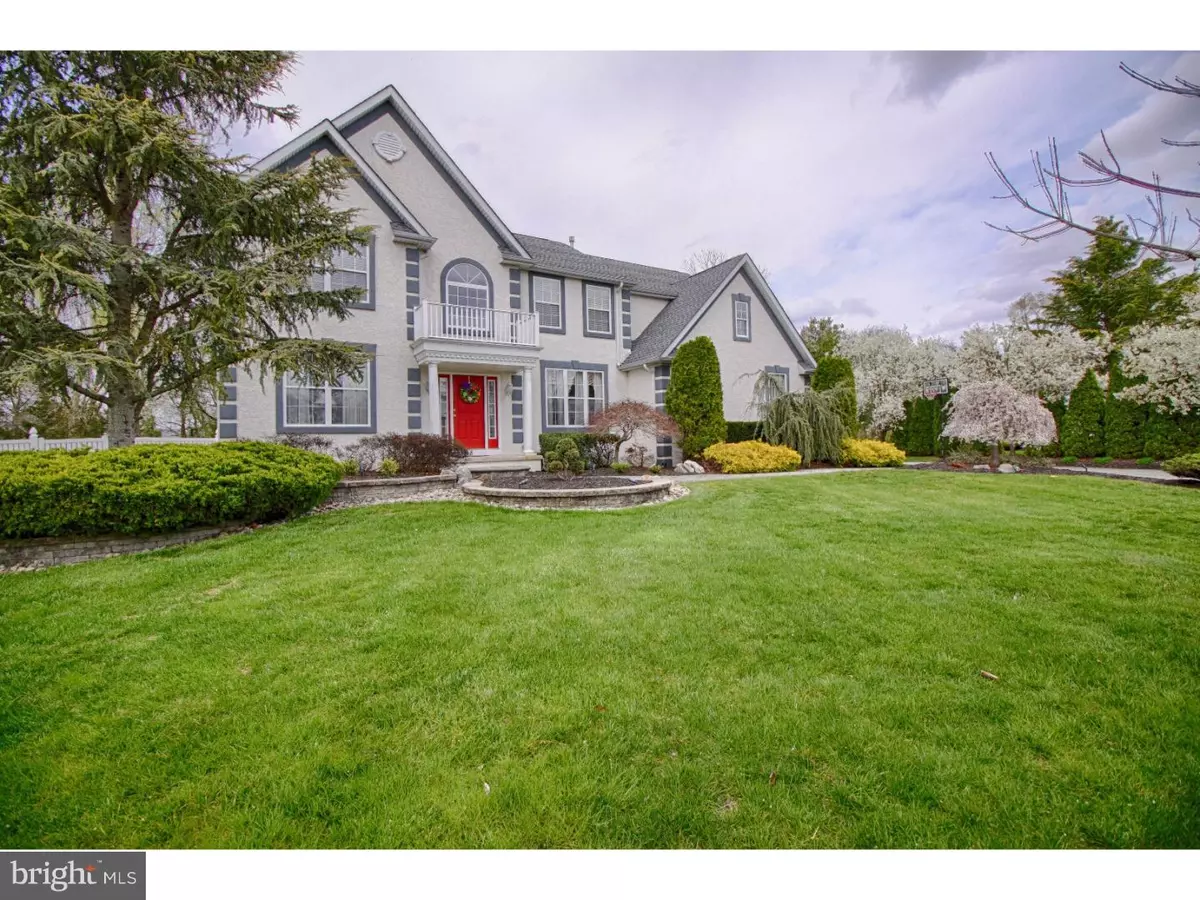$391,999
$408,900
4.1%For more information regarding the value of a property, please contact us for a free consultation.
8 TWIN HOLLOW CT Sicklerville, NJ 08081
4 Beds
4 Baths
3,181 SqFt
Key Details
Sold Price $391,999
Property Type Single Family Home
Sub Type Detached
Listing Status Sold
Purchase Type For Sale
Square Footage 3,181 sqft
Price per Sqft $123
Subdivision Twin Hollow
MLS Listing ID 1002409080
Sold Date 06/28/16
Style Contemporary
Bedrooms 4
Full Baths 3
Half Baths 1
HOA Fees $20/ann
HOA Y/N Y
Abv Grd Liv Area 3,181
Originating Board TREND
Year Built 1999
Annual Tax Amount $13,028
Tax Year 2015
Lot Size 0.833 Acres
Acres 0.83
Lot Dimensions 75X280
Property Description
Twin Hollow is the best kept secret in Washington Twp! This magnificent 3,181 sq ft (not including the full finished basement)and features 4 bedrooms,3 1/2 baths. This exquisite custom home is offered by the home's original owner with approximately $175,000 in upgrades during their ownership. The home sits on a .83 acre professionally landscaped private cul de sac. Walk up a paver driveway and enter into an open and airy 2 story foyer entrance with dual staircase and circle top palladium window. The formal living room has an arched pillar entrance and dining room with custom faux paint, crown molding with chair rail and shadow boxes. The spacious family room has a soaring 2 story cathedral ceiling with new carpet and custom window treatments. Enjoy the unique double sided marble gas fireplace that looks into the 1st floor study which includes its own side entrance. The extensive eat in kitchen features upgraded raised panel cabinets and beautiful premium beveled edge granite counter tops with center island. Newly added ceramic tile backsplash with recessed lighting and a spacious pantry closet. As you walk up the back staircase you will enjoy the balcony over looking the spacious family room. Open the double doors into the enormous Master bedroom suite with a cathedral ceiling that includes a large walk in closet and Master Bath with whirlpool tub, double sink, stall shower and private water closet. Three additional bedrooms include custom blinds and roomy walk in closets. Hall main bath includes ceramic tile floor with new sink and commode. Enjoy the spectacular full finished basement that encompasses a custom wet bar, gaming areas, movie theater area, custom lighting and built in glass shelves. Find your way to the separate Den which leads to a full bath and stall shower. The full basement includes a 23 x 11 storage area with French drain system, new sump pump and new (2014) hot water heater. Brand new roof installed (12/2014) The laundry room includes utility sink, washer/dryer and side entrance. Fall in love with quiet, private fenced area with custom beach area and fantastic two tier paver patio with built in gas grill and granite counter top. This home is conveniently located just minutes from shopping outlets and major traveled roads such as Cross Keys Rd, AC Expressway, BHP, WHP, and Rt 55.
Location
State NJ
County Gloucester
Area Washington Twp (20818)
Zoning R
Rooms
Other Rooms Living Room, Dining Room, Primary Bedroom, Bedroom 2, Bedroom 3, Kitchen, Family Room, Bedroom 1, Laundry, Other, Attic
Basement Full, Fully Finished
Interior
Interior Features Primary Bath(s), Kitchen - Island, Butlers Pantry, Ceiling Fan(s), Sprinkler System, Wet/Dry Bar, Stall Shower, Kitchen - Eat-In
Hot Water Natural Gas
Heating Gas, Forced Air
Cooling Central A/C
Flooring Fully Carpeted, Vinyl, Tile/Brick
Fireplaces Number 1
Fireplaces Type Marble, Gas/Propane
Equipment Cooktop, Built-In Range, Oven - Self Cleaning, Dishwasher, Refrigerator, Disposal
Fireplace Y
Appliance Cooktop, Built-In Range, Oven - Self Cleaning, Dishwasher, Refrigerator, Disposal
Heat Source Natural Gas
Laundry Main Floor
Exterior
Exterior Feature Patio(s), Porch(es)
Garage Inside Access, Garage Door Opener
Garage Spaces 5.0
Fence Other
Utilities Available Cable TV
Waterfront N
Water Access N
Roof Type Shingle
Accessibility None
Porch Patio(s), Porch(es)
Attached Garage 2
Total Parking Spaces 5
Garage Y
Building
Lot Description Cul-de-sac, Front Yard, Rear Yard, SideYard(s)
Story 2
Foundation Concrete Perimeter
Sewer Public Sewer
Water Public
Architectural Style Contemporary
Level or Stories 2
Additional Building Above Grade
Structure Type Cathedral Ceilings,9'+ Ceilings,High
New Construction N
Others
Pets Allowed Y
HOA Fee Include Common Area Maintenance,Insurance
Senior Community No
Tax ID 18-00109 19-00008
Ownership Fee Simple
Security Features Security System
Acceptable Financing Conventional
Listing Terms Conventional
Financing Conventional
Pets Description Case by Case Basis
Read Less
Want to know what your home might be worth? Contact us for a FREE valuation!

Our team is ready to help you sell your home for the highest possible price ASAP

Bought with Toni Beltz • Century 21 Hughes-Riggs Realty-Woolwich






