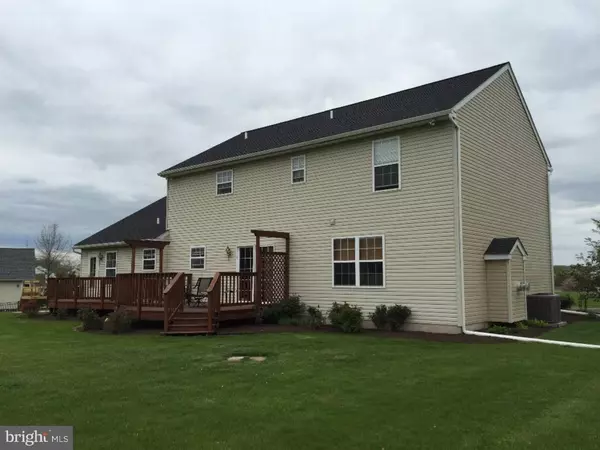$410,000
$429,000
4.4%For more information regarding the value of a property, please contact us for a free consultation.
1009 KINGSCOTE DR Harleysville, PA 19438
5 Beds
3 Baths
2,764 SqFt
Key Details
Sold Price $410,000
Property Type Single Family Home
Sub Type Detached
Listing Status Sold
Purchase Type For Sale
Square Footage 2,764 sqft
Price per Sqft $148
Subdivision None Available
MLS Listing ID 1002423072
Sold Date 12/02/16
Style Colonial
Bedrooms 5
Full Baths 3
HOA Fees $25/ann
HOA Y/N Y
Abv Grd Liv Area 2,764
Originating Board TREND
Year Built 1997
Annual Tax Amount $7,297
Tax Year 2016
Lot Size 0.280 Acres
Acres 0.28
Lot Dimensions 90
Property Description
This is the place to be in the heart of Harleysville! Emaculate expanded Halifax colonial in the popular Kingscote development. This estate sale house offers an additional bedroom/office [in-law suite] with extra full bathroom and separate entrance. Extra large master bedroom with very large sitting area. Family room with recessed lighting, gas fireplace and spacious kitchen with all NEW high-end appliances including a Kenmore refrigerator, Bosch dishwasher and Samsung oven. Easy maintenance kitchen/family room hardwood laminate floors. Recently replaced, upgraded heating and air conditioning systems. Recently replaced roof, shutters and stained glass entrance. New rugs. Ceiling fans in all bedrooms. Custom designed spacious deck. New garage doors. Extra driveway parking. Stone paver walkway. Open space behind AND in front of the property. Close to the PA turnpike and minutes from shopping.
Location
State PA
County Montgomery
Area Franconia Twp (10634)
Zoning R130
Rooms
Other Rooms Living Room, Dining Room, Primary Bedroom, Bedroom 2, Bedroom 3, Kitchen, Family Room, Bedroom 1, In-Law/auPair/Suite, Other, Attic
Basement Full, Unfinished
Interior
Interior Features Primary Bath(s), Butlers Pantry, Ceiling Fan(s), Stain/Lead Glass, Stall Shower, Kitchen - Eat-In
Hot Water Natural Gas
Heating Gas, Heat Pump - Gas BackUp, Forced Air
Cooling Central A/C
Flooring Wood, Fully Carpeted, Vinyl
Fireplaces Number 1
Fireplaces Type Marble
Equipment Cooktop, Oven - Self Cleaning, Dishwasher, Disposal, Energy Efficient Appliances
Fireplace Y
Appliance Cooktop, Oven - Self Cleaning, Dishwasher, Disposal, Energy Efficient Appliances
Heat Source Natural Gas
Laundry Upper Floor
Exterior
Exterior Feature Deck(s)
Parking Features Inside Access, Garage Door Opener
Garage Spaces 5.0
Utilities Available Cable TV
Water Access N
Roof Type Pitched,Shingle
Accessibility None
Porch Deck(s)
Attached Garage 2
Total Parking Spaces 5
Garage Y
Building
Lot Description Level, Sloping, Open, Front Yard, Rear Yard, SideYard(s)
Story 2
Foundation Concrete Perimeter
Sewer Public Sewer
Water Public
Architectural Style Colonial
Level or Stories 2
Additional Building Above Grade
New Construction N
Schools
Elementary Schools Vernfield
School District Souderton Area
Others
Pets Allowed Y
HOA Fee Include Common Area Maintenance,Snow Removal,Trash
Senior Community No
Tax ID 34-00-02921-042
Ownership Fee Simple
Acceptable Financing Conventional
Listing Terms Conventional
Financing Conventional
Pets Allowed Case by Case Basis
Read Less
Want to know what your home might be worth? Contact us for a FREE valuation!

Our team is ready to help you sell your home for the highest possible price ASAP

Bought with Katherine E Grieco • Long & Foster Real Estate, Inc.






