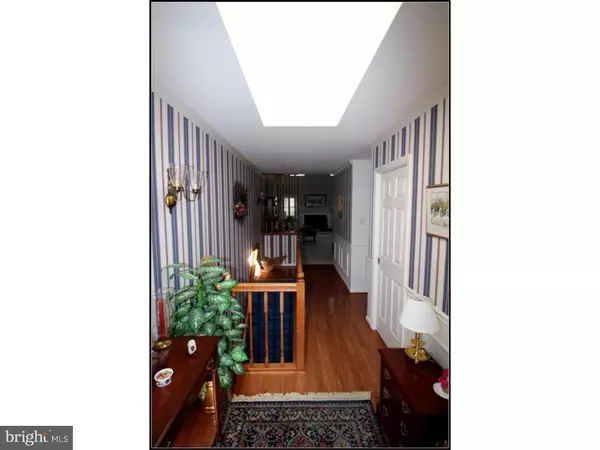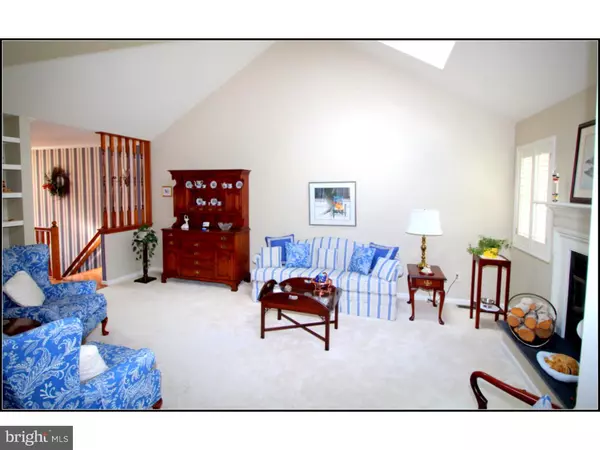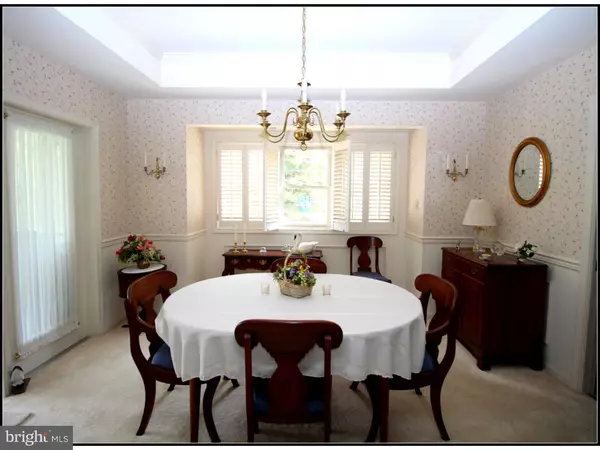$345,000
$349,000
1.1%For more information regarding the value of a property, please contact us for a free consultation.
631 GLENWOOD LN West Chester, PA 19380
2 Beds
3 Baths
2,336 SqFt
Key Details
Sold Price $345,000
Property Type Townhouse
Sub Type Interior Row/Townhouse
Listing Status Sold
Purchase Type For Sale
Square Footage 2,336 sqft
Price per Sqft $147
Subdivision Hersheys Mill
MLS Listing ID 1002430506
Sold Date 11/18/16
Style Ranch/Rambler
Bedrooms 2
Full Baths 3
HOA Fees $533/qua
HOA Y/N Y
Abv Grd Liv Area 2,336
Originating Board TREND
Year Built 1986
Annual Tax Amount $3,916
Tax Year 2016
Lot Size 1,336 Sqft
Acres 0.03
Lot Dimensions FOOTPRINT
Property Description
55+ Premier active adult community of HERSHEY'S MILL. Look no further, THIS IS the home for YOU. situated on a wooded lot, privacy and a beautiful vista surrounds you in the meticulously maintained RIDLEY model home. Feel the warmth as you enter the elegant two story foyer with a skylight flooding you with natural light. Beautiful hardwood floors in foyer and hallway. Cast your eyes forward into the spacious living room with the focal point being the fireplace set between windows, vaulted ceiling with two skylights. Formal dining room with tray ceiling and triple window. Enjoy quiet evenings or listen to the bird sing while relaxing on the screened porch or large deck. The wonderfully updated kitchen adjoins the breakfast room which also has vaulted ceiling and two skylights. Exit door to oversized deck from the breakfast room. Main bedroom has walk in closet and adjoining main bathroom with walk in shower and tub. Roomy second bedroom/den/TV room. hall bath with tub/shower, single sink vanity. Finished Lower Level and a ONE CAR detached garage. Irresistible lifestyle and country village charm awaits you here in HERSHEY'S MILL. A unique special way of life for energetic, active adults. Round the clock security, exterior home maintenance and yard work taken care of, you are free to enjoy golf, tennis, swimming and a multitude of other exciting activities any time at all. Enjoy an unspoiled country setting. A vacation land right outside your door. Yet close enough to center city Philadelphia, or a stroll thru the borough of West Chester or Malvern with fine dining, galleries and shops to visit. HERSHEY'S MILL IS FOR YOU!At Settlement, buyer pays one time cap fee to HM Master Association of $1708 and a one time cap fee to Glenwood HOA of $1600.
Location
State PA
County Chester
Area East Goshen Twp (10353)
Zoning R2
Rooms
Other Rooms Living Room, Dining Room, Primary Bedroom, Kitchen, Bedroom 1, Other
Basement Full
Interior
Interior Features Dining Area
Hot Water Electric
Heating Heat Pump - Electric BackUp
Cooling Central A/C
Flooring Wood, Fully Carpeted
Fireplaces Number 1
Fireplace Y
Laundry Main Floor
Exterior
Exterior Feature Deck(s)
Garage Spaces 2.0
Amenities Available Swimming Pool, Tennis Courts
Waterfront N
Water Access N
Accessibility None
Porch Deck(s)
Total Parking Spaces 2
Garage Y
Building
Lot Description Trees/Wooded
Story 1
Sewer Community Septic Tank, Private Septic Tank
Water Public
Architectural Style Ranch/Rambler
Level or Stories 1
Additional Building Above Grade
New Construction N
Schools
School District West Chester Area
Others
HOA Fee Include Pool(s),Common Area Maintenance,Ext Bldg Maint,Snow Removal,Trash,Sewer,Alarm System
Senior Community Yes
Tax ID 53-02 -0728
Ownership Fee Simple
Pets Description Case by Case Basis
Read Less
Want to know what your home might be worth? Contact us for a FREE valuation!

Our team is ready to help you sell your home for the highest possible price ASAP

Bought with Pat Meehan • Wagner Real Estate






