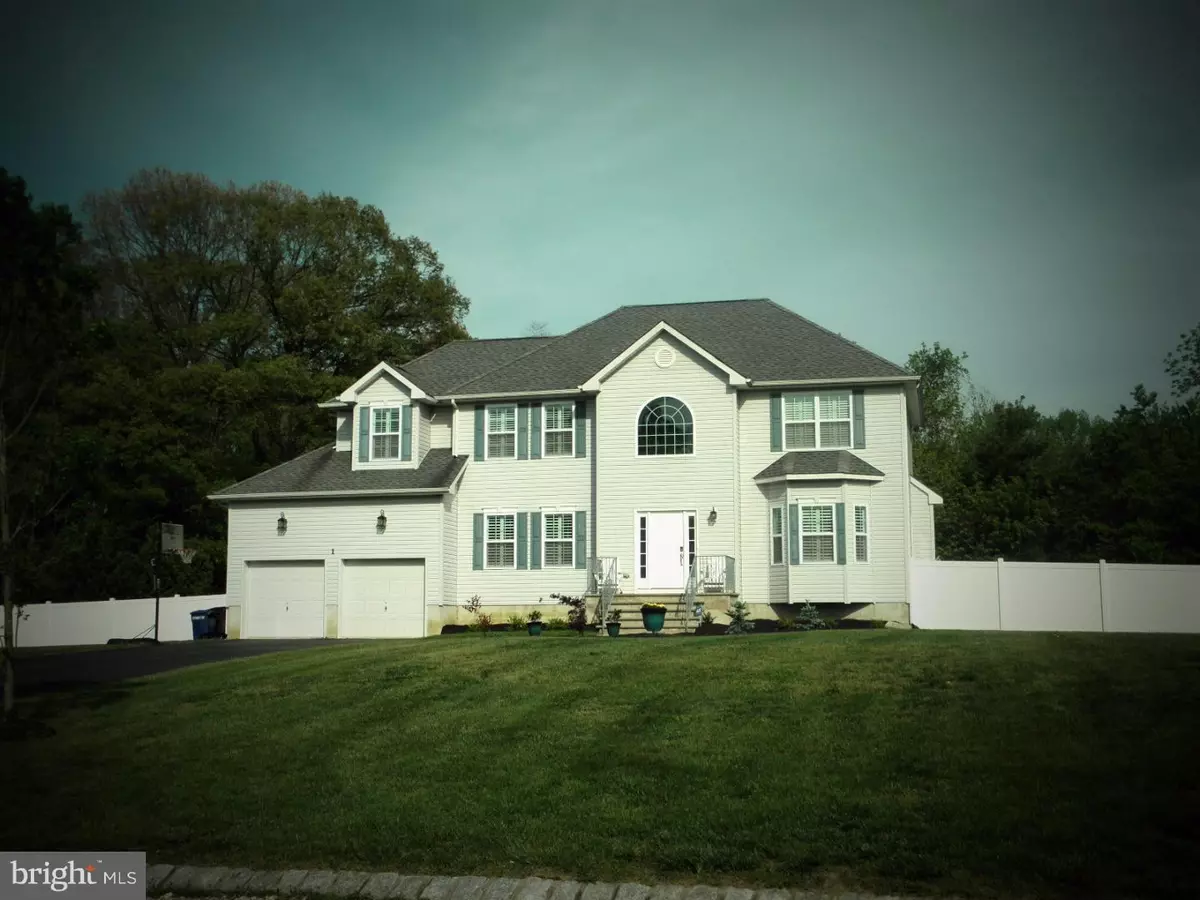$389,900
$415,000
6.0%For more information regarding the value of a property, please contact us for a free consultation.
1 KATE CT Cookstown, NJ 08511
4 Beds
3 Baths
3,952 SqFt
Key Details
Sold Price $389,900
Property Type Single Family Home
Sub Type Detached
Listing Status Sold
Purchase Type For Sale
Square Footage 3,952 sqft
Price per Sqft $98
Subdivision Bunting Bridge Ii
MLS Listing ID 1002432542
Sold Date 08/09/16
Style Colonial
Bedrooms 4
Full Baths 2
Half Baths 1
HOA Y/N N
Abv Grd Liv Area 2,652
Originating Board TREND
Year Built 2009
Annual Tax Amount $6,576
Tax Year 2015
Lot Size 0.919 Acres
Acres 0.92
Lot Dimensions 217 X 189
Property Description
7 YEARS YOUNG! Gorgeous, Crisp, Clean, Spacious and Comfortable are just a few descriptions of this fantastic home. Located in Cookstown NJ this exceptional home qualifies for the School Choice Program which allows no extra fee attendance to Northern Burlington or New Egypt Schools! Your choice! Walking distance to Cookstown Park with paved trails, basketball,tennis and a softball field. Offering over 2600 sq ft of fine living this 4 bed 2 1/2 bath home will impress. The desirable main level OPEN FLOOR PLAN allows smooth flow and excellent space for entertaining and includes large rooms, a marble gas fireplace and a super kitchen with new stainless steel appliances plus the laundry/mudroom. Upstairs you will find 4 large bedrooms out of a magazine plus 2 full baths including an amazing Master Bath with jacuzzi tub and separate stall shower and commode! The large basement is a blank palate for you to create an amazing space that YOU design. Add the 2 car garage, a newly vinyl fenced yard backing to a hedgerow and all I can say is WELCOME HOME! Minutes from 6 Flags Great Adventure, wildlife areas and 40 min to the beaches! We look forward to your visit. 1 Year Home Warranty Included!
Location
State NJ
County Burlington
Area New Hanover Twp (20325)
Zoning 1
Rooms
Other Rooms Living Room, Dining Room, Primary Bedroom, Bedroom 2, Bedroom 3, Kitchen, Family Room, Bedroom 1, Laundry, Other, Attic
Basement Full, Unfinished
Interior
Interior Features Primary Bath(s), Ceiling Fan(s), Kitchen - Eat-In
Hot Water Natural Gas
Heating Gas, Forced Air, Zoned
Cooling Central A/C
Flooring Fully Carpeted, Tile/Brick
Fireplaces Number 1
Fireplaces Type Marble
Equipment Built-In Range, Oven - Self Cleaning, Dishwasher, Refrigerator, Energy Efficient Appliances
Fireplace Y
Window Features Energy Efficient
Appliance Built-In Range, Oven - Self Cleaning, Dishwasher, Refrigerator, Energy Efficient Appliances
Heat Source Natural Gas
Laundry Main Floor
Exterior
Exterior Feature Patio(s)
Garage Inside Access
Garage Spaces 5.0
Fence Other
Utilities Available Cable TV
Waterfront N
Water Access N
Roof Type Pitched,Shingle
Accessibility None
Porch Patio(s)
Total Parking Spaces 5
Garage N
Building
Lot Description Level, Front Yard, Rear Yard, SideYard(s)
Story 2
Foundation Concrete Perimeter
Sewer On Site Septic
Water Well
Architectural Style Colonial
Level or Stories 2
Additional Building Above Grade, Below Grade
Structure Type 9'+ Ceilings
New Construction N
Schools
Middle Schools Northern Burlington County Regional
High Schools Northern Burlington County Regional
School District Northern Burlington Count Schools
Others
Senior Community No
Tax ID 25-00003-00001 08
Ownership Fee Simple
Acceptable Financing Conventional, VA, FHA 203(b)
Listing Terms Conventional, VA, FHA 203(b)
Financing Conventional,VA,FHA 203(b)
Read Less
Want to know what your home might be worth? Contact us for a FREE valuation!

Our team is ready to help you sell your home for the highest possible price ASAP

Bought with Non Subscribing Member • Non Member Office






