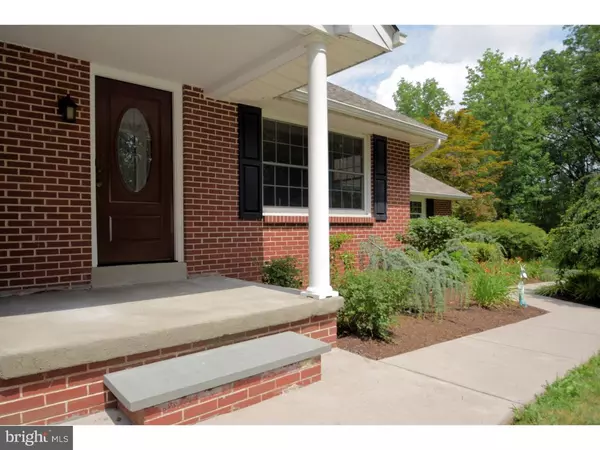$470,000
$485,000
3.1%For more information regarding the value of a property, please contact us for a free consultation.
545 STORE RD Harleysville, PA 19438
5 Beds
4 Baths
2 Acres Lot
Key Details
Sold Price $470,000
Property Type Single Family Home
Sub Type Detached
Listing Status Sold
Purchase Type For Sale
Subdivision None Available
MLS Listing ID 1002451032
Sold Date 10/14/16
Style Cape Cod
Bedrooms 5
Full Baths 3
Half Baths 1
HOA Y/N N
Originating Board TREND
Year Built 1960
Annual Tax Amount $6,447
Tax Year 2016
Lot Size 2.000 Acres
Acres 2.0
Lot Dimensions 208
Property Description
Beautifully upgraded and maintained Cape surrounded on three sides by the Mainland Course. This 5 bedroom, 3 full baths and one half bath home is a must see. Enjoy summers around the salt water pool. Electric has been run and an area has been plumbed next to the pool for a pool house. Some highlights of the house include an updated kitchen with granite counter tops and stainless steel appliances. New roof (2016), new windows, and new siding. New driveway (2016), detached garage 2012, new concrete poured for the patio, walk ways, and around the pool. The pool has a new liner and steps. The 2nd floor and basement have been sprayed with foam for insulation. All bathrooms are aged 5 years or less. All new PVC drain lines have been installed. New septic tank and distribution box. Electrical system has been upgraded to a 200 amp service.
Location
State PA
County Montgomery
Area Lower Salford Twp (10650)
Zoning R1
Rooms
Other Rooms Living Room, Dining Room, Primary Bedroom, Bedroom 2, Bedroom 3, Kitchen, Bedroom 1, Other, Attic
Basement Full, Outside Entrance, Drainage System
Interior
Interior Features Primary Bath(s), Butlers Pantry, Ceiling Fan(s), WhirlPool/HotTub, Wood Stove, Exposed Beams, Wet/Dry Bar, Breakfast Area
Hot Water Natural Gas
Heating Gas, Hot Water, Baseboard, Zoned
Cooling Central A/C
Flooring Wood, Fully Carpeted, Tile/Brick
Fireplaces Number 2
Fireplaces Type Brick
Equipment Built-In Range, Oven - Self Cleaning, Dishwasher, Energy Efficient Appliances, Built-In Microwave
Fireplace Y
Window Features Energy Efficient
Appliance Built-In Range, Oven - Self Cleaning, Dishwasher, Energy Efficient Appliances, Built-In Microwave
Heat Source Natural Gas
Laundry Main Floor
Exterior
Exterior Feature Patio(s), Porch(es)
Garage Spaces 7.0
Fence Other
Pool In Ground
Utilities Available Cable TV
Water Access N
View Golf Course
Roof Type Shingle
Accessibility None
Porch Patio(s), Porch(es)
Total Parking Spaces 7
Garage Y
Building
Lot Description Irregular, Level
Story 1.5
Foundation Brick/Mortar
Sewer On Site Septic
Water Public
Architectural Style Cape Cod
Level or Stories 1.5
New Construction N
Schools
Elementary Schools Oak Ridge
School District Souderton Area
Others
Senior Community No
Tax ID 50-00-04282-006
Ownership Fee Simple
Acceptable Financing Conventional
Listing Terms Conventional
Financing Conventional
Read Less
Want to know what your home might be worth? Contact us for a FREE valuation!

Our team is ready to help you sell your home for the highest possible price ASAP

Bought with Richard P Stanton • Long & Foster Real Estate, Inc.






