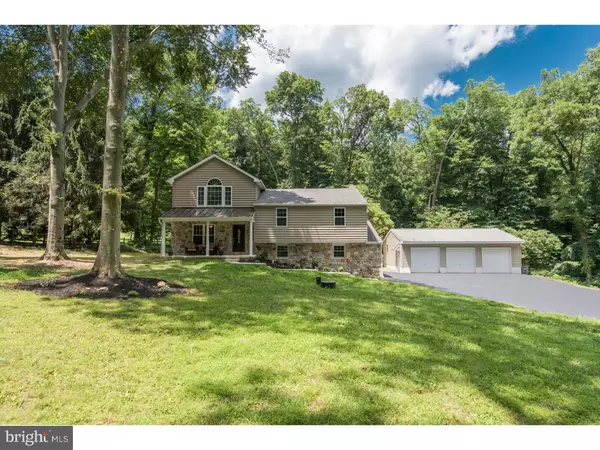$500,000
$505,000
1.0%For more information regarding the value of a property, please contact us for a free consultation.
1417 ELBOW LN Chester Springs, PA 19425
4 Beds
4 Baths
3,100 SqFt
Key Details
Sold Price $500,000
Property Type Single Family Home
Sub Type Detached
Listing Status Sold
Purchase Type For Sale
Square Footage 3,100 sqft
Price per Sqft $161
Subdivision None Available
MLS Listing ID 1002457372
Sold Date 11/16/16
Style Colonial,Traditional,Split Level
Bedrooms 4
Full Baths 3
Half Baths 1
HOA Y/N N
Abv Grd Liv Area 2,600
Originating Board TREND
Year Built 1964
Annual Tax Amount $6,433
Tax Year 2016
Lot Size 2.500 Acres
Acres 2.5
Lot Dimensions 0X0
Property Description
Welcome to 1417 Elbow Lane, a gorgeous 4 bedroom, 3.5 bath Colonial-style, split level home on private 2.5 acre lot in Downingtown SD! The covered front porch leads you into open living room with propane fireplace and Brazilian chocolate pecan flooring that spreads throughout the main floor. The gourmet kitchen boasts antique white cabinets, granite countertops, glass tile backsplash, double oven, large center island with breakfast bar, while the dining area offers access to rear yard. The freshly remodeled master retreat features a walk-in closet, private deck with views of the wooded backyard and master bath with soaking tub, walk in shower, double vanity and heated floor. The 2nd bedroom offers all the perks of a master with large closet and full bath! There are 2 additional bedrooms and another full bath. The walk out lower level is home to the sunken family room with recessed lighting, and even more living space! Take advantage of the finished basement offering endless possibilities! The detached, 3 car garage is sure to please with electric and a woodstove for heat! Tucked away on a peaceful, wooded street, yet conveniently located close to major roadways and shopping! Brand new septic is being put in!
Location
State PA
County Chester
Area West Pikeland Twp (10334)
Zoning CR
Rooms
Other Rooms Living Room, Dining Room, Primary Bedroom, Bedroom 2, Bedroom 3, Kitchen, Family Room, Bedroom 1, Laundry
Basement Full, Fully Finished
Interior
Interior Features Primary Bath(s), Kitchen - Island, Ceiling Fan(s), Dining Area
Hot Water Electric
Heating Propane, Hot Water
Cooling Central A/C
Flooring Wood, Vinyl, Tile/Brick
Fireplaces Number 1
Equipment Cooktop, Oven - Wall, Oven - Double, Dishwasher, Disposal
Fireplace Y
Appliance Cooktop, Oven - Wall, Oven - Double, Dishwasher, Disposal
Heat Source Bottled Gas/Propane
Laundry Basement
Exterior
Exterior Feature Deck(s), Patio(s)
Garage Spaces 6.0
Utilities Available Cable TV
Waterfront N
Water Access N
Accessibility None
Porch Deck(s), Patio(s)
Total Parking Spaces 6
Garage Y
Building
Lot Description Trees/Wooded
Story Other
Sewer On Site Septic
Water Well
Architectural Style Colonial, Traditional, Split Level
Level or Stories Other
Additional Building Above Grade, Below Grade
Structure Type Cathedral Ceilings,9'+ Ceilings
New Construction N
Schools
Elementary Schools Lionville
Middle Schools Lionville
High Schools Downingtown High School East Campus
School District Downingtown Area
Others
Senior Community No
Tax ID 34-05 -0001.0100
Ownership Fee Simple
Read Less
Want to know what your home might be worth? Contact us for a FREE valuation!

Our team is ready to help you sell your home for the highest possible price ASAP

Bought with Jonathan C Christopher • Christopher Real Estate Services






