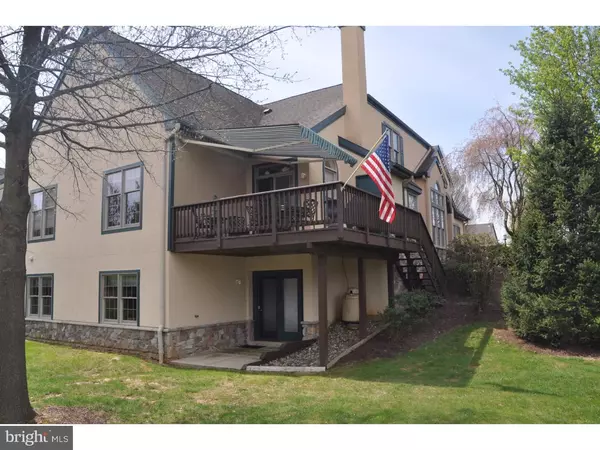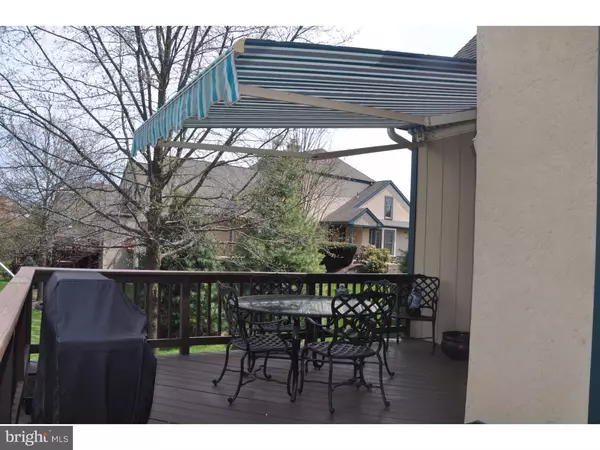$555,000
$575,000
3.5%For more information regarding the value of a property, please contact us for a free consultation.
1419 SPRINGTON LN West Chester, PA 19380
3 Beds
3 Baths
5,087 SqFt
Key Details
Sold Price $555,000
Property Type Townhouse
Sub Type Interior Row/Townhouse
Listing Status Sold
Purchase Type For Sale
Square Footage 5,087 sqft
Price per Sqft $109
Subdivision Hersheys Mill
MLS Listing ID 1002465224
Sold Date 11/15/16
Style Carriage House
Bedrooms 3
Full Baths 2
Half Baths 1
HOA Fees $565/qua
HOA Y/N Y
Abv Grd Liv Area 2,657
Originating Board TREND
Year Built 1999
Annual Tax Amount $7,455
Tax Year 2016
Lot Size 8,140 Sqft
Acres 0.19
Property Description
Fantastic BUCKINGHAM 3 Model home in prestigious Springton Village in Hershey's Mill!! This home has been meticulously cared for and maintained and is in MOVE-IN condition! This bright and beautiful home features a large living room with crown molding and hardwood floors, a spacious, formal, dining room with hardwood floors designed for entertaining, a gourmet kitchen with Cherry Cabinets, Corian countertops, Sub-Zero Refrigerator, Asko dishwasher, Dacor stove with convection oven, large island, and hardwood floors! Also featured in the open floor plan is a large family room off of the kitchen which features a fireplace which has a beautiful marble hearth, hardwood floors, and sliders that lead out onto a terrific deck with a retractable awning! The master bedroom is huge, has 2 walk-in closets, and sliders to a private deck! The master bath features his and hers sinks, Corian counters, and upgraded wall and floor tile. Completing this main floor are two other good size bedrooms, a beautiful hall bathroom, and a main floor laundry room. The walk-out lower level is amazing finished space, (2430 sq. ft.), featuring a large game area, a terrific TV viewing space, atrium doors that open up to a patio, a powder room, a huge room for your hobby, (currently used as a train room), and a very large storage area! There is also a 2 car garage with new garage doors and a brand new battery back-up, Geo-Thermal heat, the list of upgrades is endless!!! Start living the country club lifestyle and enjoy all the amenities offered at Hershey's Mill, the premier active adult community in terrific Chester County. You must see to believe! Schedule your appointment today!
Location
State PA
County Chester
Area East Goshen Twp (10353)
Zoning R2
Rooms
Other Rooms Living Room, Dining Room, Primary Bedroom, Bedroom 2, Kitchen, Family Room, Bedroom 1, Laundry
Basement Full, Outside Entrance, Fully Finished
Interior
Interior Features Kitchen - Island, Butlers Pantry, Ceiling Fan(s), Kitchen - Eat-In
Hot Water Electric
Heating Electric, Geothermal, Forced Air
Cooling Central A/C
Flooring Wood, Fully Carpeted
Fireplaces Number 1
Fireplaces Type Marble
Equipment Cooktop, Oven - Self Cleaning, Dishwasher, Refrigerator, Disposal
Fireplace Y
Appliance Cooktop, Oven - Self Cleaning, Dishwasher, Refrigerator, Disposal
Heat Source Electric, Geo-thermal
Laundry Main Floor
Exterior
Exterior Feature Deck(s), Patio(s)
Garage Inside Access, Garage Door Opener
Garage Spaces 4.0
Utilities Available Cable TV
Amenities Available Tennis Courts
Waterfront N
Water Access N
Accessibility None
Porch Deck(s), Patio(s)
Attached Garage 2
Total Parking Spaces 4
Garage Y
Building
Story 1
Foundation Concrete Perimeter
Sewer Public Sewer
Water Public
Architectural Style Carriage House
Level or Stories 1
Additional Building Above Grade, Below Grade
Structure Type 9'+ Ceilings
New Construction N
Schools
School District West Chester Area
Others
Pets Allowed Y
HOA Fee Include Common Area Maintenance,Ext Bldg Maint,Lawn Maintenance,Snow Removal,Trash,Pool(s),Management,Alarm System
Senior Community Yes
Tax ID 53-03 -0344
Ownership Fee Simple
Pets Description Case by Case Basis
Read Less
Want to know what your home might be worth? Contact us for a FREE valuation!

Our team is ready to help you sell your home for the highest possible price ASAP

Bought with Pat Meehan • Wagner Real Estate






