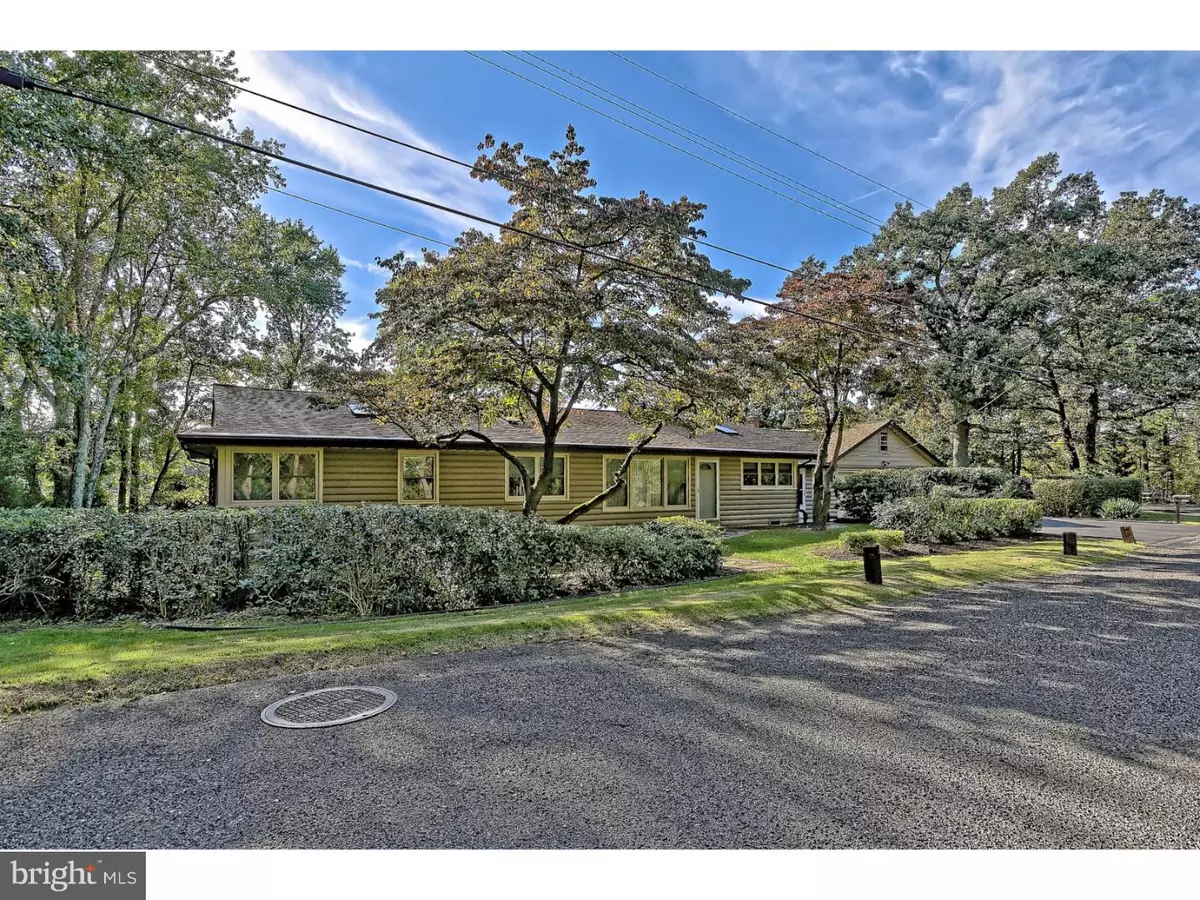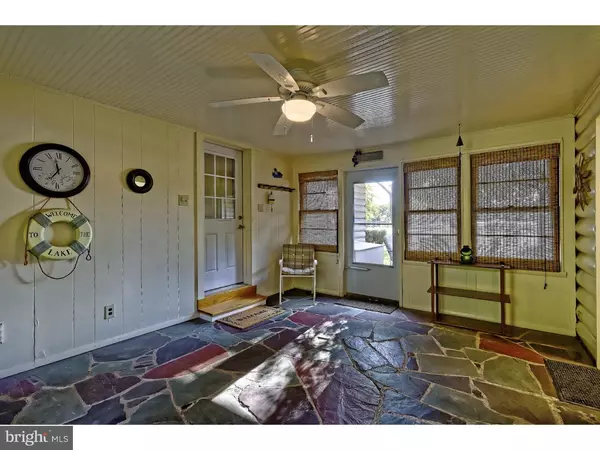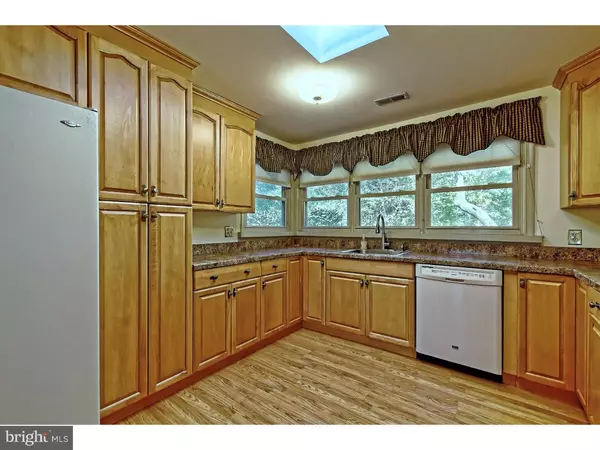$249,890
$249,890
For more information regarding the value of a property, please contact us for a free consultation.
3663 N SHORE DR Williamstown, NJ 08094
3 Beds
2 Baths
1,772 SqFt
Key Details
Sold Price $249,890
Property Type Single Family Home
Sub Type Detached
Listing Status Sold
Purchase Type For Sale
Square Footage 1,772 sqft
Price per Sqft $141
Subdivision Timber Lakes
MLS Listing ID 1002480362
Sold Date 12/21/16
Style Ranch/Rambler
Bedrooms 3
Full Baths 1
Half Baths 1
HOA Fees $33/ann
HOA Y/N Y
Abv Grd Liv Area 1,772
Originating Board TREND
Year Built 1940
Annual Tax Amount $7,802
Tax Year 2016
Lot Size 0.373 Acres
Acres 0.37
Lot Dimensions 280X58
Property Description
IT DOESN'T GET ANY BETTER THAN THIS IN A LAKE FRONT HOME! About 271 ft. of lake frontage & a completely private lot come w/this beautiful, well cared for home. Come & enjoy nature from your backyard. See bald eagles, swans, ducks, herons, ospreys & go fishing right from your own backyard! You're going to love to come home to this relaxing, tranquil place every day. First, your street is one of the most scenic roads in town & then you pull into the huge driveway of this very well maintained sprawling rancher. When you walk into the door, this home opens up w/a floor plan that fits the view of the lake in just about every room. The living room has flowing hardwood floors that open into the step down family room w/a brick fireplace & custom shelving. The family room has wrap around windows to heighten your views of the lake & a door that leads outside. The spacious kitchen has a lot of cabinet space & a breakfast bar. It's been remodeled w/maple wood cabinets & newer appliances. There's a dining room for entertaining or just sit & enjoy watching the wildlife & scenic views of the lake right from your own table. The owners have neutralized this home with new floors, Pergo,carpeting flooring & they have added 4 skylights to provide natural light in all of the necessary rooms. The master is huge w/a full walk in closet measuring 16 x 6 & it's own sitting/dressing area. It also has the ability to add a bath. Not to mention the picturesque view of the lake. So, we have 3 total bedrooms, 1 baths, a 1 car garage w/a full walk up attic storage, & a large breeze way w/gorgeous slate floors. All of this & we haven't even gotten to the best part yet the backyard. Step out into the backyard onto your EP Henry Paver block patio & the 1st thing you'll see is the stunning, take your breath away view of the lake. Pull up a chair & have your morning coffee while watching the wildlife in your own private oasis. The backyard is huge & beautifully landscaped. To have a lakefront home w/complete privacy is one thing, but look what else is included: a little beach, a boat ramp, a large 20 x 20 carport, & a 12 x 10 storage shed. The heat & air are high efficiency units that are only 11 years old. This home has a low maintenance exterior, w/a newer dimensional shingled roof, 4 newer skylights, public sewer & private well, newer gutters w/gutter guards, sealed log exterior, some real brick & brick looking exterior. FOLKS,IT DOESN'T GET ANY BETTER THAN THIS PRIVATE LAKE FRONT HOME!
Location
State NJ
County Gloucester
Area Monroe Twp (20811)
Zoning RES
Rooms
Other Rooms Living Room, Dining Room, Primary Bedroom, Bedroom 2, Kitchen, Family Room, Bedroom 1, Laundry, Attic
Interior
Interior Features Skylight(s), Ceiling Fan(s), Breakfast Area
Hot Water Natural Gas
Heating Gas
Cooling Central A/C
Flooring Wood, Fully Carpeted
Fireplaces Number 1
Fireplaces Type Brick
Equipment Built-In Range, Dishwasher, Refrigerator
Fireplace Y
Appliance Built-In Range, Dishwasher, Refrigerator
Heat Source Natural Gas
Laundry Main Floor
Exterior
Exterior Feature Patio(s), Breezeway
Garage Oversized
Garage Spaces 4.0
Waterfront N
View Water
Accessibility None
Porch Patio(s), Breezeway
Attached Garage 1
Total Parking Spaces 4
Garage Y
Building
Lot Description Front Yard, Rear Yard, SideYard(s)
Story 1
Sewer Public Sewer
Water Well
Architectural Style Ranch/Rambler
Level or Stories 1
Additional Building Above Grade
New Construction N
Others
Senior Community No
Tax ID 11-08701-00018
Ownership Fee Simple
Read Less
Want to know what your home might be worth? Contact us for a FREE valuation!

Our team is ready to help you sell your home for the highest possible price ASAP

Bought with Jordan Egee • Keller Williams Realty - Cherry Hill






