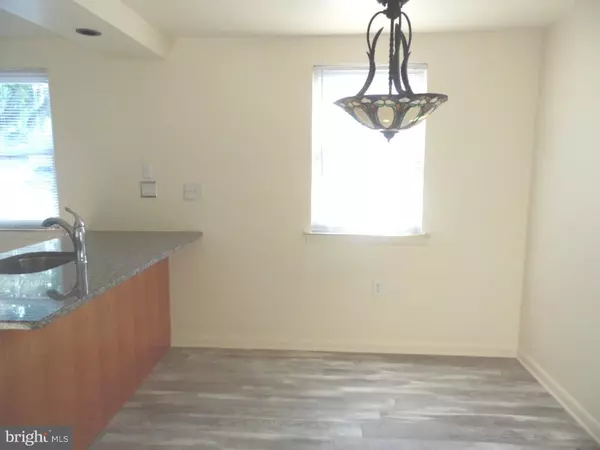$204,500
$199,500
2.5%For more information regarding the value of a property, please contact us for a free consultation.
8844 MANCHESTER AVE Philadelphia, PA 19152
3 Beds
3 Baths
1,536 SqFt
Key Details
Sold Price $204,500
Property Type Single Family Home
Sub Type Twin/Semi-Detached
Listing Status Sold
Purchase Type For Sale
Square Footage 1,536 sqft
Price per Sqft $133
Subdivision Pennypack
MLS Listing ID 1002484080
Sold Date 12/15/16
Style Traditional
Bedrooms 3
Full Baths 2
Half Baths 1
HOA Y/N N
Abv Grd Liv Area 1,536
Originating Board TREND
Year Built 1956
Annual Tax Amount $2,174
Tax Year 2016
Lot Size 3,139 Sqft
Acres 0.07
Lot Dimensions 26X113
Property Description
Welcome Home! Look no further for a cozy completely renovated large Pennypack twin on a quiet street. Pennypack park entrance is down the street for walking and biking enjoyment. Upon entry to the home your eyes will automatically be drawn to a beautiful all new open floor plan kitchen featuring granite tops, brand new Stainless Steel appliances - high end cabinetry and large kitchen island with custom Pergo flooring. The dining room and living room have the original hardwood floors. Your guests will enjoy viewing the oversized yard and the view of the Pennypack Woods through the windows in the living room. The main floor features a renovated bathroom with plumbing upgrades, new toilets, flooring and sink. The second floor offers new carpeting in all rooms with hardwood floors underneath and three spacious bedrooms with a full private bath in the main room and his and her closets. The main bedroom bathroom has been upgraded as well with all new plumbing fixtures. The hallway bathroom is a full bathroom with tub. The basement has an access door to the yard for all your entertaining. The basement also has a large laundry room which includes the washer and dryer. The garage is easily accessible and can be used for a car or workshop. There is no problem finding parking because you have room for 3 cars with an extra driveway in the front of the home. You will be comfortable this summer with your new high efficiency air conditioning and heating unit which is only three years old. The roof has been freshly coated and new shingles installed this month. The home also comes with a one year home warranty from HMS home warranty and is conveniently located near I 95 and all major Septa Routes. This house has many upgrades and is ready to move in. Enjoy the rarely offered wooded park setting and bike trails just minutes away.
Location
State PA
County Philadelphia
Area 19152 (19152)
Zoning RSA3
Rooms
Other Rooms Living Room, Dining Room, Primary Bedroom, Bedroom 2, Kitchen, Family Room, Bedroom 1
Basement Full
Interior
Interior Features Primary Bath(s), Kitchen - Eat-In
Hot Water Natural Gas
Heating Gas
Cooling Central A/C
Fireplace N
Heat Source Natural Gas
Laundry Basement
Exterior
Garage Spaces 4.0
Water Access N
Accessibility None
Attached Garage 1
Total Parking Spaces 4
Garage Y
Building
Story 2
Sewer Public Sewer
Water Public
Architectural Style Traditional
Level or Stories 2
Additional Building Above Grade
New Construction N
Schools
Elementary Schools Robert B. Pollock School
Middle Schools Austin Meehan
High Schools Abraham Lincoln
School District The School District Of Philadelphia
Others
Senior Community No
Tax ID 571275800
Ownership Fee Simple
Read Less
Want to know what your home might be worth? Contact us for a FREE valuation!

Our team is ready to help you sell your home for the highest possible price ASAP

Bought with Patricia L Franklin • Keller Williams Real Estate-Conshohocken






