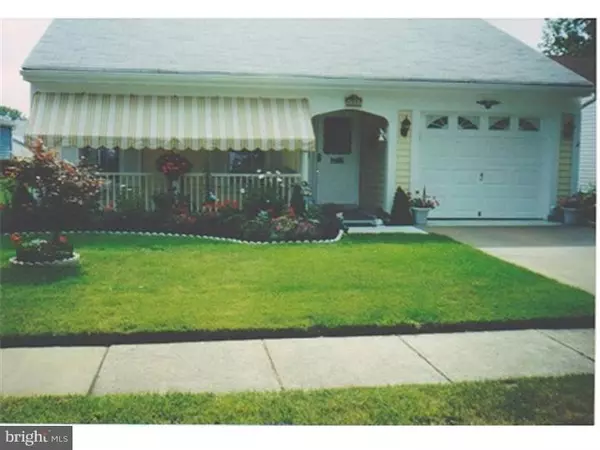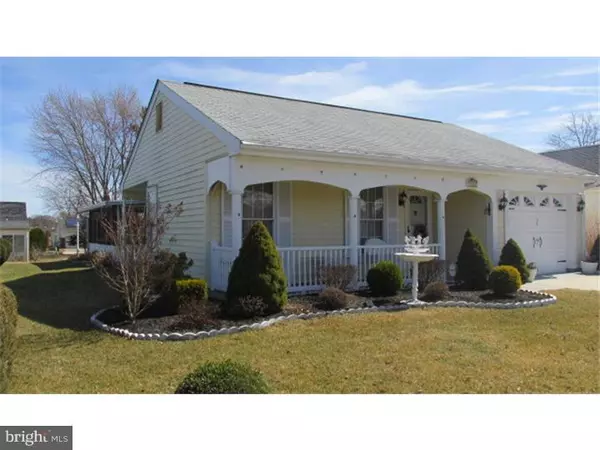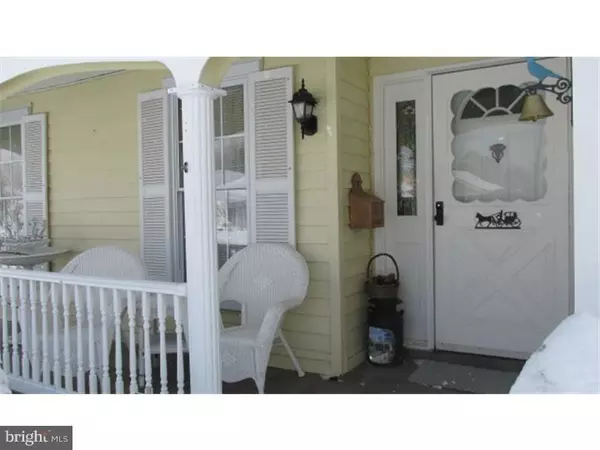$153,500
$159,900
4.0%For more information regarding the value of a property, please contact us for a free consultation.
33 S WESTMINSTER DR Southampton, NJ 08088
2 Beds
2 Baths
1,337 SqFt
Key Details
Sold Price $153,500
Property Type Single Family Home
Sub Type Detached
Listing Status Sold
Purchase Type For Sale
Square Footage 1,337 sqft
Price per Sqft $114
Subdivision Leisuretowne
MLS Listing ID 1002538088
Sold Date 09/29/15
Style Ranch/Rambler
Bedrooms 2
Full Baths 2
HOA Fees $73/mo
HOA Y/N Y
Abv Grd Liv Area 1,337
Originating Board TREND
Year Built 1986
Annual Tax Amount $3,283
Tax Year 2014
Lot Size 5,720 Sqft
Acres 0.13
Lot Dimensions 52X110
Property Description
REDUCED! Beautiful 2 Bedroom, 2 Bathroom WESTPORT Model available. Lovingly maintained Inside & Out! Covered front porch w/NEW Vinyl Posts & Rails, wonderful texture-tiled flooring & NEW etched glass front door w/pretty stained-glass side panel welcome you "Home"! Spacious inside w/NEW windows, neutral w/w carpeting & paint. Eat-In Kitchen w/NEW Appliances (1 yr) including: Cooktop Range w/Microwave, Refrigerator, Dishwasher, Countertops & Hardware. Gorgeous BRAND NEW Ceramic Tiled Backsplash & Flooring! Side Patio w/Flagstone flooring is open and Steps from an attached Rear Screened in Porch w/Flagstone flooring; The place to be in the warmer weather! Master suite w/walk in closet, Master Bath w/oversized Tiled Shower. One Car attached Garage w/NEW stylish Insulated door & convenient house access. Separate Laundry Room w/NEW Washer & Dryer. Newer Hot Wtr Htr, Extra Insulation in attic area, Roof has a NEW Ridge Vent, Ceiling Fans, 6 Panel Doors. Exterior sprinkler system with New Panel, Concrete driveway, gorgeous landscaping with perennial flowerbeds. Patriotic Flagpole! A true gem!
Location
State NJ
County Burlington
Area Southampton Twp (20333)
Zoning RDPL
Rooms
Other Rooms Living Room, Dining Room, Primary Bedroom, Kitchen, Bedroom 1, Laundry, Other, Attic
Interior
Interior Features Primary Bath(s), Butlers Pantry, Ceiling Fan(s), Stall Shower, Kitchen - Eat-In
Hot Water Electric
Heating Electric, Baseboard
Cooling Central A/C
Flooring Fully Carpeted, Tile/Brick, Stone
Equipment Cooktop, Built-In Range, Oven - Self Cleaning, Dishwasher, Refrigerator, Energy Efficient Appliances, Built-In Microwave
Fireplace N
Window Features Replacement
Appliance Cooktop, Built-In Range, Oven - Self Cleaning, Dishwasher, Refrigerator, Energy Efficient Appliances, Built-In Microwave
Heat Source Electric
Laundry Main Floor
Exterior
Exterior Feature Porch(es)
Garage Spaces 2.0
Utilities Available Cable TV
Amenities Available Swimming Pool, Tennis Courts, Club House, Golf Course
Waterfront N
Water Access N
Roof Type Pitched,Shingle
Accessibility None
Porch Porch(es)
Attached Garage 1
Total Parking Spaces 2
Garage Y
Building
Lot Description Open, Front Yard, Rear Yard, SideYard(s)
Story 1
Foundation Slab
Sewer Public Sewer
Water Public
Architectural Style Ranch/Rambler
Level or Stories 1
Additional Building Above Grade
New Construction N
Schools
High Schools Seneca
School District Lenape Regional High
Others
HOA Fee Include Pool(s),Common Area Maintenance,Management,Bus Service,Alarm System
Senior Community Yes
Tax ID 33-02702 43-00021
Ownership Fee Simple
Acceptable Financing Conventional, VA, USDA
Listing Terms Conventional, VA, USDA
Financing Conventional,VA,USDA
Pets Description Case by Case Basis
Read Less
Want to know what your home might be worth? Contact us for a FREE valuation!

Our team is ready to help you sell your home for the highest possible price ASAP

Bought with Carol Marmero • Weichert Realtors-Marlton






