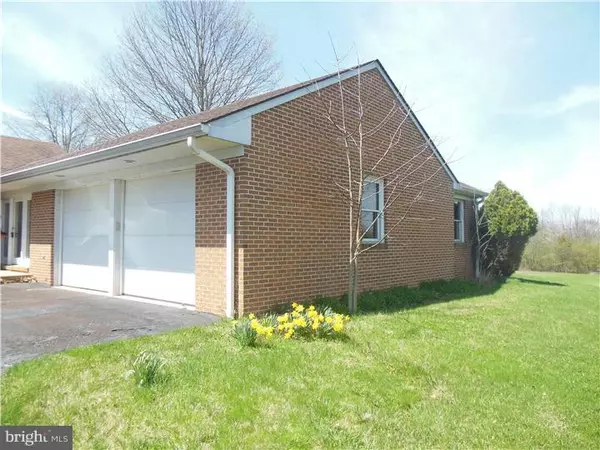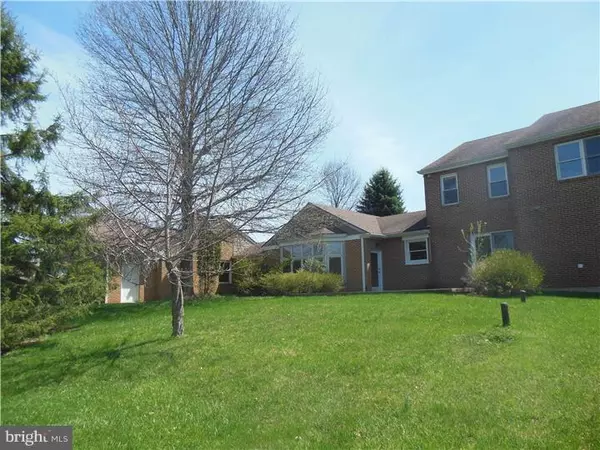$350,000
$399,999
12.5%For more information regarding the value of a property, please contact us for a free consultation.
2396 SCHLOSSER RD Harleysville, PA 19438
4 Beds
3 Baths
3,980 SqFt
Key Details
Sold Price $350,000
Property Type Single Family Home
Sub Type Detached
Listing Status Sold
Purchase Type For Sale
Square Footage 3,980 sqft
Price per Sqft $87
Subdivision None Available
MLS Listing ID 1002579586
Sold Date 06/22/16
Style Colonial
Bedrooms 4
Full Baths 2
Half Baths 1
HOA Y/N N
Abv Grd Liv Area 3,980
Originating Board TREND
Year Built 1982
Annual Tax Amount $8,282
Tax Year 2016
Lot Size 2.570 Acres
Acres 2.57
Lot Dimensions 175
Property Description
Custom built stone and brick Colonial with 4 bedrooms on 2.5 acres in Towamencin Township. House needs renovations and updating - great opportunity awaits! Large covered front porch with double door entry leads to slate floored foyer with 2 coat closets and crown molding. The living room features oak hardwood floors, crown molding, bay window and 6 panel double doors for privacy. The office/study features a stone fireplace and large picture window overlooking the scenic backyard. The large kitchen has ceramic tile flooring, oak cabinets, granite counter tops, huge walk-in pantry, granite topped island and offers an open floor plan to both the dining room and breakfast area great for entertaining. The kitchen also offer access to the back patio for summer time dining. The dining room features oak hardwood flooring, crown molding and chair rail and picture frame molding on the walls. The breakfast area has ceramic tile flooring and opens to the kitchen, dining room and great room. The powder room is located off the kitchen. The great room is 31' x 22' and features a custom built oak wall of cabinetry/bookcases. The crown molding and picture frame molding is continued in this great room that also offers a vaulted ceiling and wall of windows overlooking the backyard. The enclosed breeze way leads to the over-sized 4 garage (a car lover's dream) The master bedroom is complete with very large walk in closet, dressing area and en suite bath with separate shower and Kohler tub. The three additional bedrooms are all good sized with double closets and share a center hall bath with tile floor and double sinks. Full sized unfinished basement has high ceiling and poured concrete walls. This home sits on a beautiful lot in North Penn School district. Property is being sold "As Is"
Location
State PA
County Montgomery
Area Towamencin Twp (10653)
Zoning R180
Rooms
Other Rooms Living Room, Dining Room, Primary Bedroom, Bedroom 2, Bedroom 3, Kitchen, Family Room, Bedroom 1, Other, Attic
Basement Full, Unfinished
Interior
Interior Features Primary Bath(s), Kitchen - Island, Butlers Pantry, Kitchen - Eat-In
Hot Water Electric
Heating Oil, Hot Water, Baseboard
Cooling Central A/C
Flooring Wood, Fully Carpeted, Tile/Brick
Fireplaces Number 1
Fireplaces Type Stone
Fireplace Y
Heat Source Oil
Laundry Main Floor
Exterior
Exterior Feature Patio(s), Porch(es)
Parking Features Inside Access, Oversized
Garage Spaces 7.0
Water Access N
Roof Type Pitched
Accessibility None
Porch Patio(s), Porch(es)
Attached Garage 4
Total Parking Spaces 7
Garage Y
Building
Lot Description Level, Front Yard, Rear Yard, SideYard(s)
Story 2
Foundation Concrete Perimeter
Sewer On Site Septic
Water Well
Architectural Style Colonial
Level or Stories 2
Additional Building Above Grade
New Construction N
Schools
School District North Penn
Others
Senior Community No
Tax ID 53-00-07267-168
Ownership Fee Simple
Read Less
Want to know what your home might be worth? Contact us for a FREE valuation!

Our team is ready to help you sell your home for the highest possible price ASAP

Bought with Patricia Tabor • Long & Foster Real Estate, Inc.






