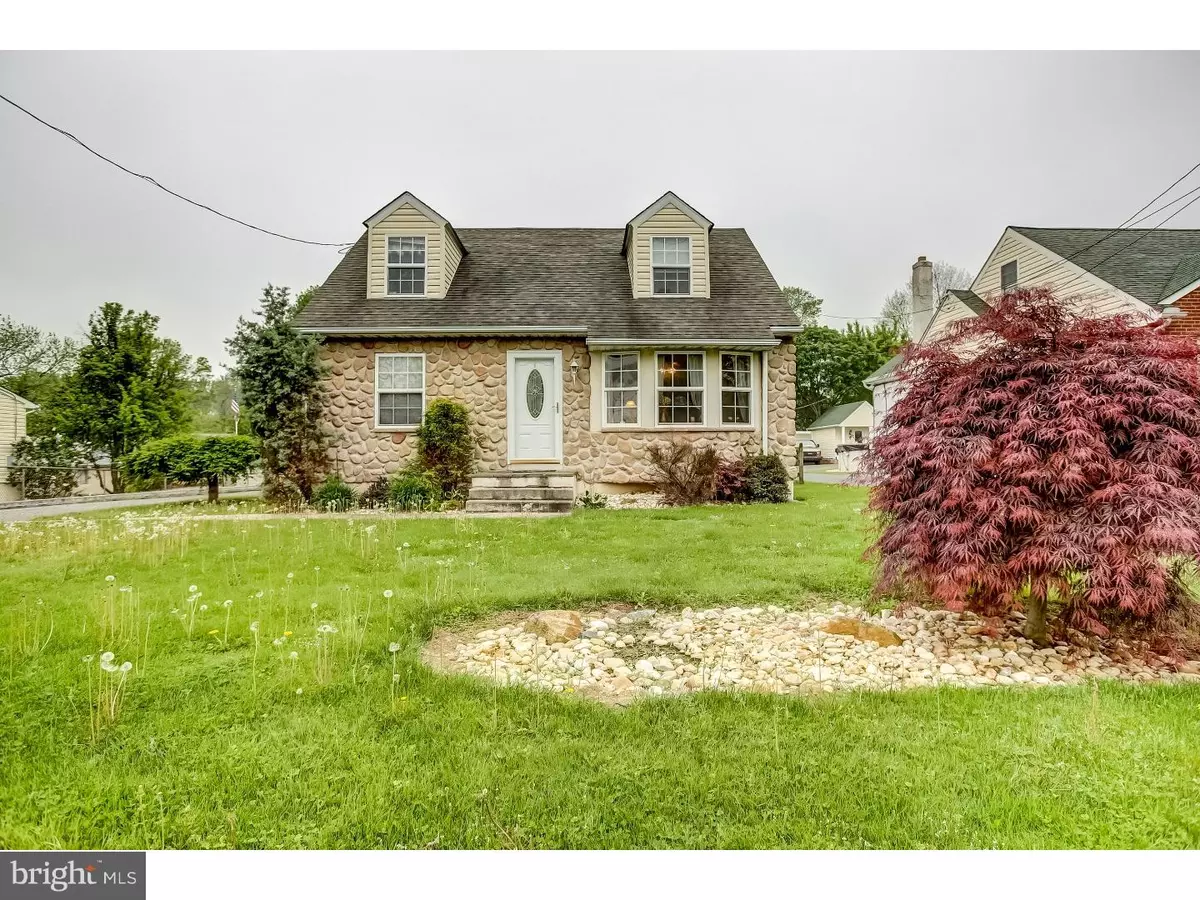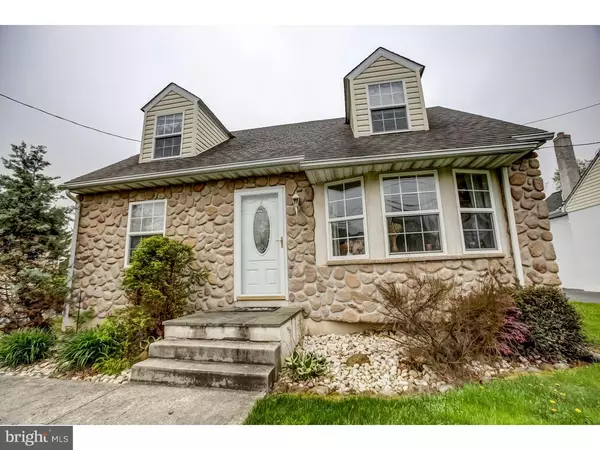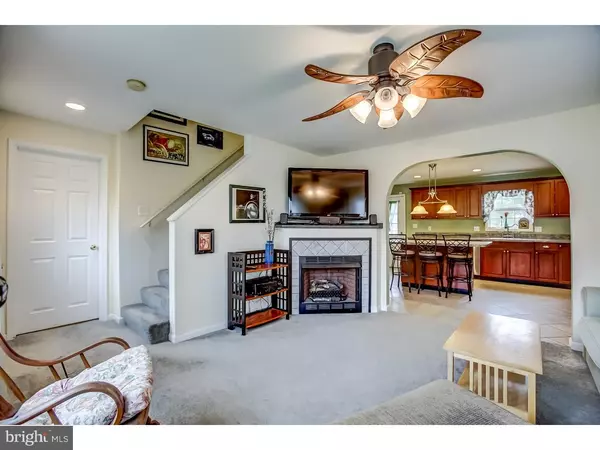$280,000
$299,500
6.5%For more information regarding the value of a property, please contact us for a free consultation.
4104 NAAMANS CREEK RD Boothwyn, PA 19061
3 Beds
3 Baths
1,092 SqFt
Key Details
Sold Price $280,000
Property Type Single Family Home
Sub Type Detached
Listing Status Sold
Purchase Type For Sale
Square Footage 1,092 sqft
Price per Sqft $256
Subdivision None Available
MLS Listing ID 1002598710
Sold Date 12/11/15
Style Cape Cod
Bedrooms 3
Full Baths 2
Half Baths 1
HOA Y/N N
Abv Grd Liv Area 1,092
Originating Board TREND
Year Built 1958
Annual Tax Amount $4,659
Tax Year 2015
Lot Size 0.372 Acres
Acres 0.37
Lot Dimensions 75X216
Property Description
Great new price! Do you want a first floor master but don't want to be in a home owners association? This is your new home! Adorable Cape with master on the first and two bedrooms on the second that shows like a model home. Open and spacious gourmet kitchen with stain steel appliances will surprise you! Large kitchen island, upgraded lighting fixtures, custom cabinets - just beautiful! This space also leads into the living room with a cozy gas fireplace! First floor bedroom with master bathroom right around the corner - lots of closet space! Upstairs has two good size rooms for guests or a home office! Long and lush back yard with a paver patio for those upcoming barbecues! A two car garage for the mechanic who likes lots of space and storage! Conveniently located close to the De. border and major arteries - you could be in Philly or Wilmington in no time! Close to shopping and transportation - this home needs new buyers!
Location
State PA
County Delaware
Area Upper Chichester Twp (10409)
Zoning RES
Rooms
Other Rooms Living Room, Primary Bedroom, Bedroom 2, Kitchen, Bedroom 1
Basement Full, Unfinished
Interior
Interior Features Kitchen - Eat-In
Hot Water Natural Gas
Heating Oil, Hot Water
Cooling Central A/C
Fireplaces Number 1
Fireplace Y
Heat Source Oil
Laundry Basement
Exterior
Exterior Feature Patio(s)
Garage Spaces 5.0
Waterfront N
Water Access N
Roof Type Pitched
Accessibility None
Porch Patio(s)
Total Parking Spaces 5
Garage Y
Building
Story 1.5
Sewer Public Sewer
Water Public
Architectural Style Cape Cod
Level or Stories 1.5
Additional Building Above Grade
New Construction N
Schools
High Schools Chichester Senior
School District Chichester
Others
Tax ID 09-00-02523-00
Ownership Fee Simple
Read Less
Want to know what your home might be worth? Contact us for a FREE valuation!

Our team is ready to help you sell your home for the highest possible price ASAP

Bought with John C Williams • RE/MAX Town & Country






