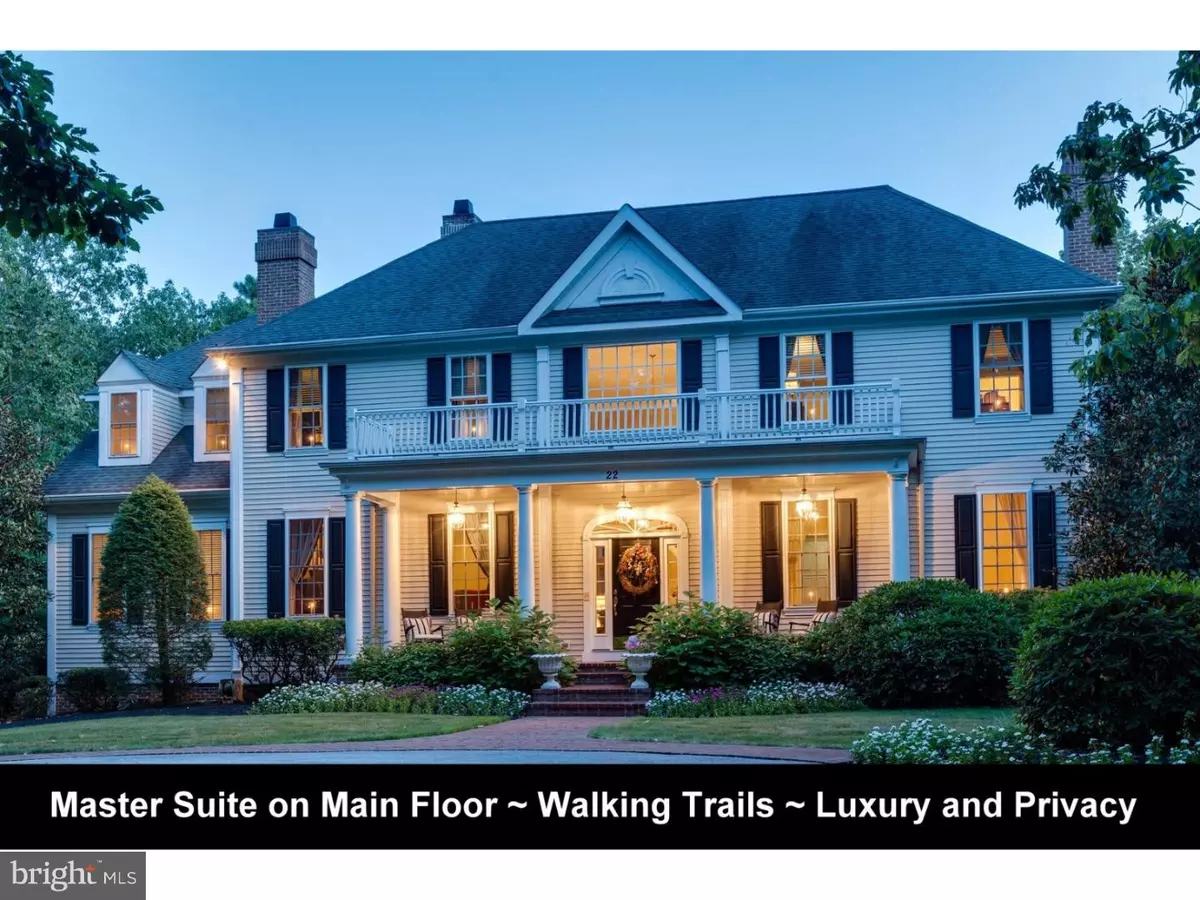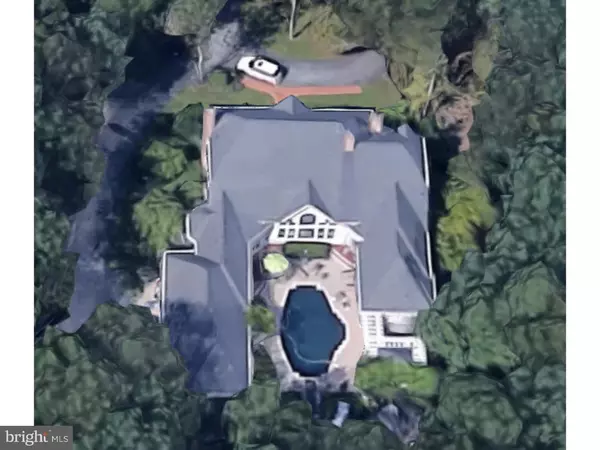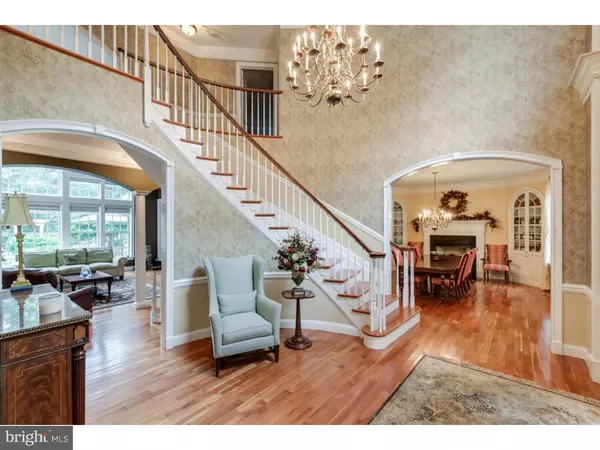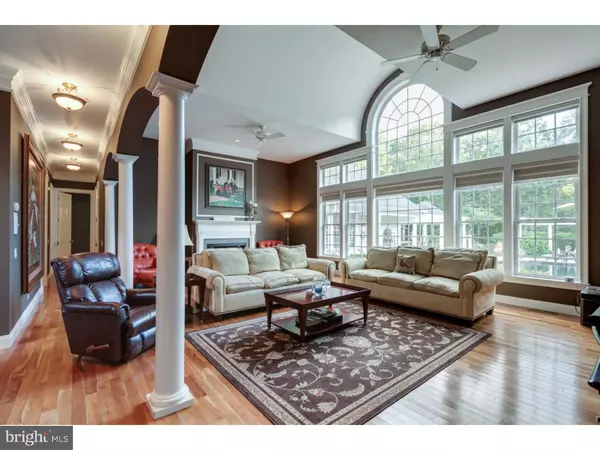$850,000
$849,900
For more information regarding the value of a property, please contact us for a free consultation.
22 GEORGIA OKEEFE WAY Marlton, NJ 08053
6 Beds
6 Baths
7,770 SqFt
Key Details
Sold Price $850,000
Property Type Single Family Home
Sub Type Detached
Listing Status Sold
Purchase Type For Sale
Square Footage 7,770 sqft
Price per Sqft $109
Subdivision Sanctuary
MLS Listing ID 1002684040
Sold Date 02/24/17
Style Colonial,Traditional
Bedrooms 6
Full Baths 4
Half Baths 2
HOA Y/N N
Abv Grd Liv Area 5,570
Originating Board TREND
Year Built 2000
Annual Tax Amount $29,851
Tax Year 2016
Lot Size 10.789 Acres
Acres 10.79
Lot Dimensions IRR
Property Description
Stunning and tastefully decorated private retreat located in Evesham Township (Marlton). Sitting on approximately 11 Acres, your oasis includes 6 Bedrooms, 4 Full & 2 Half Bathrooms,3 Car Garage and Spa-Like pool area with wonderful amenities. Warm and inviting front porch with circular driveway. Upon entering the home, you'll immediately notice the elegantly curved staircase and 10' ceilings. Gourmet Kitchen includes Sub-Zero refrigerator, Jenn Air cooktop, Double Oven, Granite Counter-Tops, Beautiful Cabinetry, Breakfast Bar and a large area for table-seating. Elegant Dining Room with gas Fireplace and Custom Built-Ins. Cozy Den/Library includes finely crafted shelving and a gas fireplace. Great Room with soaring 2-Story Ceiling and expansive windows look out onto your private oasis. Custom pool includes beautiful water elements and Paver Patio. Outdoor space also includes Bar area with sink, refrigerator, 2-Sided Fireplace and Hot Tub. Property has plenty of room to run and play, and includes walking trails and a nature lookout tower. Master Suite (located on main level)has private access to pool area, brand new Steam Shower and more. Guest Bedroom with private bath also located on main level. Upper level features 4 Bedrooms, each with direct access to a full bathroom. Recreation/Family Room, is 50'x20', and large enough for entertaining everybody! You will also find a Home Gym, Office, Den, and huge Walk-In storage area. There are too many details to list for this fabulous custom home!
Location
State NJ
County Burlington
Area Evesham Twp (20313)
Zoning FW
Rooms
Other Rooms Living Room, Dining Room, Primary Bedroom, Bedroom 2, Bedroom 3, Kitchen, Family Room, Bedroom 1, Laundry, Other
Basement Full, Drainage System, Fully Finished
Interior
Interior Features Primary Bath(s), Kitchen - Island, Butlers Pantry, Ceiling Fan(s), WhirlPool/HotTub, Kitchen - Eat-In
Hot Water Natural Gas
Heating Gas, Forced Air, Zoned, Energy Star Heating System, Programmable Thermostat
Cooling Central A/C
Flooring Wood, Fully Carpeted, Tile/Brick
Fireplaces Type Gas/Propane
Equipment Cooktop, Built-In Range, Oven - Wall, Oven - Double, Oven - Self Cleaning, Commercial Range, Dishwasher, Refrigerator, Disposal, Trash Compactor, Built-In Microwave
Fireplace N
Appliance Cooktop, Built-In Range, Oven - Wall, Oven - Double, Oven - Self Cleaning, Commercial Range, Dishwasher, Refrigerator, Disposal, Trash Compactor, Built-In Microwave
Heat Source Natural Gas
Laundry Main Floor
Exterior
Exterior Feature Patio(s), Porch(es)
Garage Inside Access, Garage Door Opener, Oversized
Garage Spaces 6.0
Fence Other
Pool In Ground
Utilities Available Cable TV
Water Access N
Roof Type Pitched,Shingle
Accessibility None
Porch Patio(s), Porch(es)
Attached Garage 3
Total Parking Spaces 6
Garage Y
Building
Lot Description Level, Front Yard, Rear Yard, SideYard(s)
Story 2
Sewer On Site Septic
Water Public
Architectural Style Colonial, Traditional
Level or Stories 2
Additional Building Above Grade, Below Grade
Structure Type Cathedral Ceilings,9'+ Ceilings,High
New Construction N
Schools
Elementary Schools Marlton
Middle Schools Marlton
School District Evesham Township
Others
HOA Fee Include Common Area Maintenance
Senior Community No
Tax ID 13-00094 04-00005
Ownership Fee Simple
Security Features Security System
Acceptable Financing Conventional
Listing Terms Conventional
Financing Conventional
Read Less
Want to know what your home might be worth? Contact us for a FREE valuation!

Our team is ready to help you sell your home for the highest possible price ASAP

Bought with Robert Greenblatt • Keller Williams Realty - Cherry Hill






