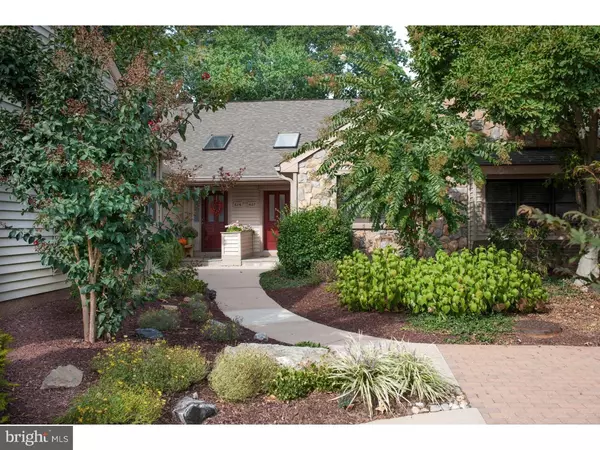$300,000
$300,000
For more information regarding the value of a property, please contact us for a free consultation.
627 GLENWOOD LN West Chester, PA 19380
2 Beds
2 Baths
1,336 SqFt
Key Details
Sold Price $300,000
Property Type Townhouse
Sub Type Interior Row/Townhouse
Listing Status Sold
Purchase Type For Sale
Square Footage 1,336 sqft
Price per Sqft $224
Subdivision Hersheys Mill
MLS Listing ID 1002709696
Sold Date 01/25/16
Style Ranch/Rambler
Bedrooms 2
Full Baths 2
HOA Fees $517/mo
HOA Y/N Y
Abv Grd Liv Area 1,336
Originating Board TREND
Year Built 1986
Annual Tax Amount $4,854
Tax Year 2015
Lot Size 1,336 Sqft
Acres 0.03
Lot Dimensions 0 X 0
Property Description
Welcome to 627 Glenwood Lane in the beautiful 55+ community of Hershey's Mill. Enjoy maintenance free living, tons of amenities, golf, and walking trails. This 2 bedroom, 2 bath home is freshly painted. The LR has vaulted ceilings, skylights and a wood-burning fireplace and is open to the DR. There is an added bonus Four Season sunroom. The spacious eat-in kitchen has lots of storage, breakfast room and exits to the backyard deck. The Master Bedroom has a full master bath with dual sinks, tub, shower and walk-in closet. There is an additional bedroom and hall bath. The basement is partially finished. Come this this home today. Enjoy the serenity and peaceful surroundings this home has to offer.
Location
State PA
County Chester
Area East Goshen Twp (10353)
Zoning R2
Rooms
Other Rooms Living Room, Dining Room, Primary Bedroom, Kitchen, Bedroom 1, Other, Attic
Basement Full, Fully Finished
Interior
Interior Features Primary Bath(s), Butlers Pantry, Skylight(s), Ceiling Fan(s), Dining Area
Hot Water Electric
Heating Electric, Hot Water
Cooling Central A/C
Fireplaces Number 1
Equipment Built-In Range, Dishwasher, Refrigerator, Disposal
Fireplace Y
Appliance Built-In Range, Dishwasher, Refrigerator, Disposal
Heat Source Electric
Laundry Main Floor
Exterior
Exterior Feature Deck(s)
Garage Spaces 2.0
Utilities Available Cable TV
Amenities Available Swimming Pool, Tennis Courts
Waterfront N
Water Access N
Roof Type Shingle
Accessibility None
Porch Deck(s)
Total Parking Spaces 2
Garage Y
Building
Story 1
Sewer Public Sewer
Water Public
Architectural Style Ranch/Rambler
Level or Stories 1
Additional Building Above Grade
Structure Type Cathedral Ceilings
New Construction N
Schools
School District West Chester Area
Others
Pets Allowed Y
HOA Fee Include Pool(s),Common Area Maintenance,Ext Bldg Maint,Lawn Maintenance,Snow Removal,Trash,Water,Sewer,Parking Fee,Insurance
Tax ID 53-02 -0724
Ownership Fee Simple
Pets Description Case by Case Basis
Read Less
Want to know what your home might be worth? Contact us for a FREE valuation!

Our team is ready to help you sell your home for the highest possible price ASAP

Bought with Diane King • Long & Foster Real Estate, Inc.






