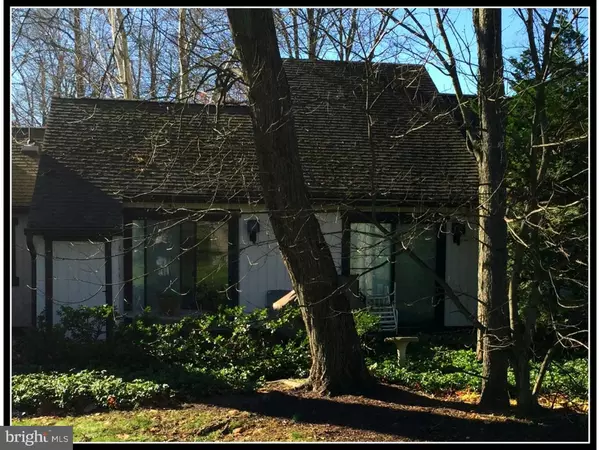$210,000
$219,900
4.5%For more information regarding the value of a property, please contact us for a free consultation.
280 DEVON WAY West Chester, PA 19380
2 Beds
2 Baths
1,481 SqFt
Key Details
Sold Price $210,000
Property Type Townhouse
Sub Type Interior Row/Townhouse
Listing Status Sold
Purchase Type For Sale
Square Footage 1,481 sqft
Price per Sqft $141
Subdivision Hersheys Mill
MLS Listing ID 1002743736
Sold Date 05/12/16
Style Ranch/Rambler
Bedrooms 2
Full Baths 2
HOA Fees $473/mo
HOA Y/N Y
Abv Grd Liv Area 1,481
Originating Board TREND
Year Built 1980
Annual Tax Amount $3,313
Tax Year 2016
Lot Size 1,408 Sqft
Acres 0.03
Lot Dimensions HOUSE FOOTPRINT
Property Description
Live the good life in this turnkey 2 Bedroom, 2 Bath Fallowfield Model home on the golf course in Devonshire Village. The Foyer opens into the spacious Living Room with a wood burning fireplace and a sliding glass door that opens to a private patio. The Dining Room is off the living room which has a vaulted ceiling & sliding glass door to the patio. The Eat in Kitchen has oak cabinets & double window over the sink. The Breakfast area in the kitchen has a triple window with a window seat & laundry closet with the washer & dryer included. There is a large one car detached carport with storage. At settlement, buyer pays $1708 cap fee to Hershey's Mill Master Association and $1892 cap fee to Devonshire Village HOA.
Location
State PA
County Chester
Area East Goshen Twp (10353)
Zoning R2
Rooms
Other Rooms Living Room, Dining Room, Primary Bedroom, Kitchen, Bedroom 1
Interior
Interior Features Primary Bath(s), Skylight(s), Ceiling Fan(s), Stall Shower, Kitchen - Eat-In
Hot Water Electric
Heating Heat Pump - Electric BackUp, Baseboard
Cooling Central A/C
Flooring Fully Carpeted, Vinyl
Fireplaces Number 1
Equipment Built-In Range, Oven - Self Cleaning, Dishwasher, Disposal
Fireplace Y
Appliance Built-In Range, Oven - Self Cleaning, Dishwasher, Disposal
Laundry Main Floor
Exterior
Exterior Feature Patio(s)
Garage Spaces 1.0
Utilities Available Cable TV
Amenities Available Swimming Pool, Tennis Courts
Waterfront N
Water Access N
View Golf Course
Roof Type Pitched
Accessibility None
Porch Patio(s)
Total Parking Spaces 1
Garage N
Building
Sewer Community Septic Tank, Private Septic Tank
Water Public
Architectural Style Ranch/Rambler
Additional Building Above Grade
Structure Type Cathedral Ceilings
New Construction N
Schools
School District West Chester Area
Others
HOA Fee Include Pool(s),Common Area Maintenance,Ext Bldg Maint,Lawn Maintenance,Snow Removal,Trash,Water,Sewer,Insurance,Management,Alarm System
Senior Community Yes
Tax ID 53-04A-0010
Ownership Fee Simple
Pets Description Case by Case Basis
Read Less
Want to know what your home might be worth? Contact us for a FREE valuation!

Our team is ready to help you sell your home for the highest possible price ASAP

Bought with John A Clarke • Wagner Real Estate






