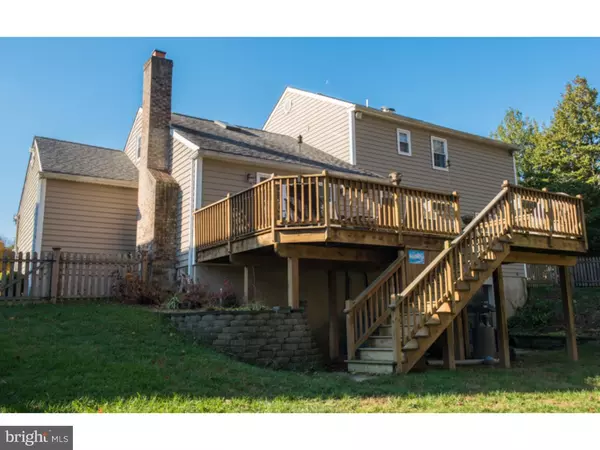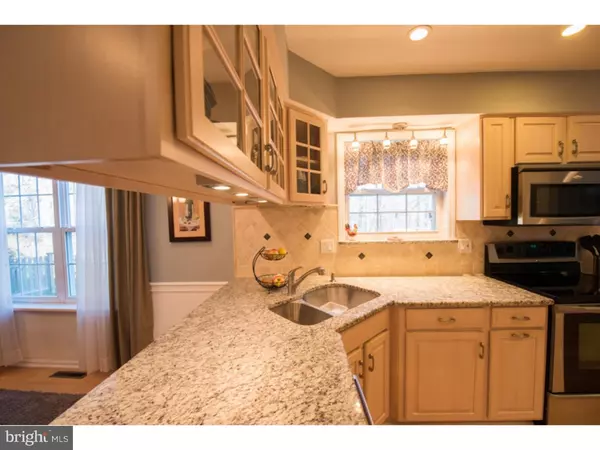$375,000
$369,900
1.4%For more information regarding the value of a property, please contact us for a free consultation.
212 BARBERRY DR Wilmington, DE 19808
4 Beds
3 Baths
2,100 SqFt
Key Details
Sold Price $375,000
Property Type Single Family Home
Sub Type Detached
Listing Status Sold
Purchase Type For Sale
Square Footage 2,100 sqft
Price per Sqft $178
Subdivision Wood Creek
MLS Listing ID 1002748488
Sold Date 01/29/16
Style Colonial
Bedrooms 4
Full Baths 2
Half Baths 1
HOA Fees $8/ann
HOA Y/N Y
Abv Grd Liv Area 2,100
Originating Board TREND
Year Built 1986
Annual Tax Amount $2,702
Tax Year 2015
Lot Size 0.280 Acres
Acres 0.28
Lot Dimensions 76X140
Property Description
What a GIFT! This home is the one you've been looking for! Impressive, freshly remodeled two story colonial has all the bells & whistles inside & out: 4 bedrooms, 2 1/2 baths, two car garage, fenced yard, hard-to-find walk-out basement and much more, ALL on a fabulous lot backing to trees. Beautiful gleaming hardwoods in the foyer, living, dining room and kitchen. The large living room is flooded with natural light. The formal dining room is open to the beautifully remodeled eat-in kitchen with granite counters, under mount stainless steel double sink, tiled backsplash and top of the line stainless steel appliances, along with an abundance of beautiful cabinetry as you'd expect. A large deck off the kitchen overlooks the oversized lot and offers great entertaining space. A sunny family room off the kitchen features vaulted ceilings, recessed lighting and an inviting brick fireplace. Super-sized mud/laundry room with cabinets galore is perfect for the active household. Upstairs, a large master bedroom with gorgeous new master bath--even a heated ceramic tile floor-- large double shower with ceramic tile walls, shelving and cubbies makes mornings a delight. The remaining bedrooms are all ample in size and neutrally painted and carpeted. And, even the hall bath has been tastefully remodeled . Such a great home consistently updated, very fresh and warm. Sure to sell quickly so don't delay.
Location
State DE
County New Castle
Area Elsmere/Newport/Pike Creek (30903)
Zoning NCPUD
Rooms
Other Rooms Living Room, Dining Room, Primary Bedroom, Bedroom 2, Bedroom 3, Kitchen, Family Room, Bedroom 1, Laundry, Attic
Basement Full, Outside Entrance
Interior
Interior Features Primary Bath(s), Skylight(s), Ceiling Fan(s), Stall Shower, Kitchen - Eat-In
Hot Water Electric
Heating Electric, Heat Pump - Electric BackUp, Forced Air
Cooling Central A/C
Flooring Wood, Fully Carpeted, Stone
Fireplaces Number 1
Fireplaces Type Brick
Equipment Built-In Range, Oven - Self Cleaning, Dishwasher, Built-In Microwave
Fireplace Y
Window Features Energy Efficient,Replacement
Appliance Built-In Range, Oven - Self Cleaning, Dishwasher, Built-In Microwave
Heat Source Electric
Laundry Main Floor
Exterior
Exterior Feature Deck(s), Porch(es)
Garage Garage Door Opener
Garage Spaces 5.0
Fence Other
Utilities Available Cable TV
Waterfront N
Water Access N
Roof Type Pitched,Shingle
Accessibility None
Porch Deck(s), Porch(es)
Attached Garage 2
Total Parking Spaces 5
Garage Y
Building
Lot Description Sloping
Story 2
Foundation Brick/Mortar
Sewer Public Sewer
Water Public
Architectural Style Colonial
Level or Stories 2
Additional Building Above Grade
Structure Type Cathedral Ceilings
New Construction N
Schools
School District Red Clay Consolidated
Others
HOA Fee Include All Ground Fee
Tax ID 08-031.40-213
Ownership Fee Simple
Acceptable Financing Conventional, VA, FHA 203(b)
Listing Terms Conventional, VA, FHA 203(b)
Financing Conventional,VA,FHA 203(b)
Read Less
Want to know what your home might be worth? Contact us for a FREE valuation!

Our team is ready to help you sell your home for the highest possible price ASAP

Bought with Ross Weiner • RE/MAX Associates-Wilmington






