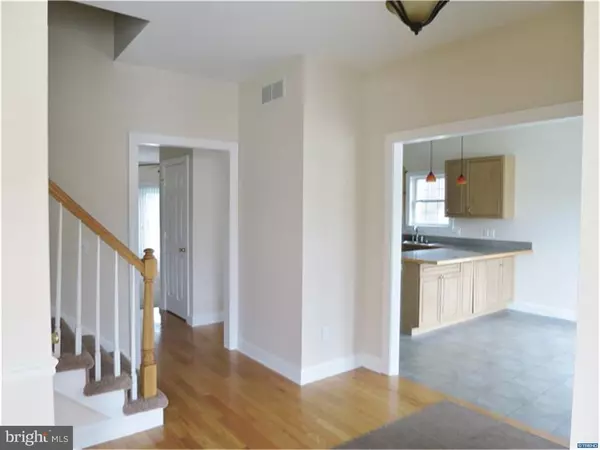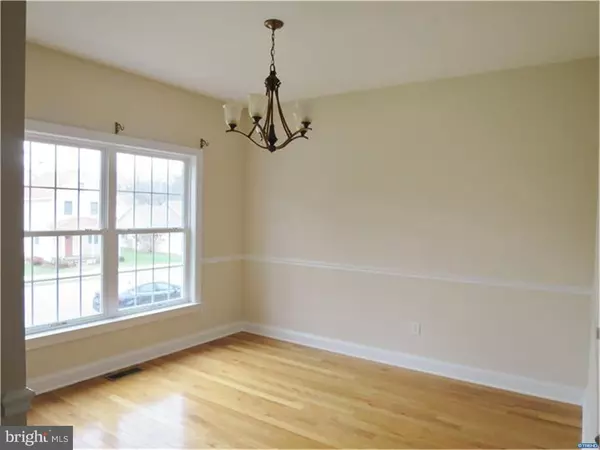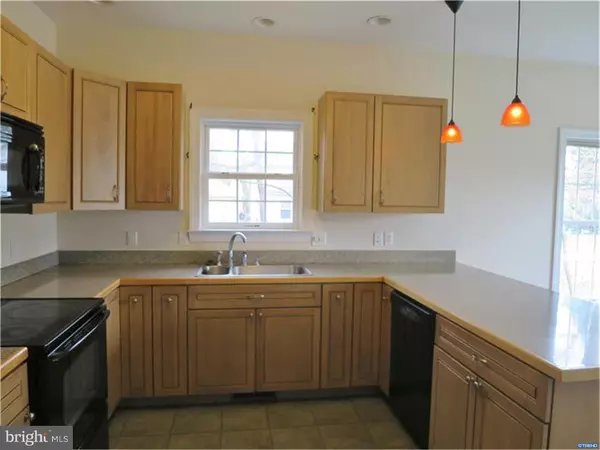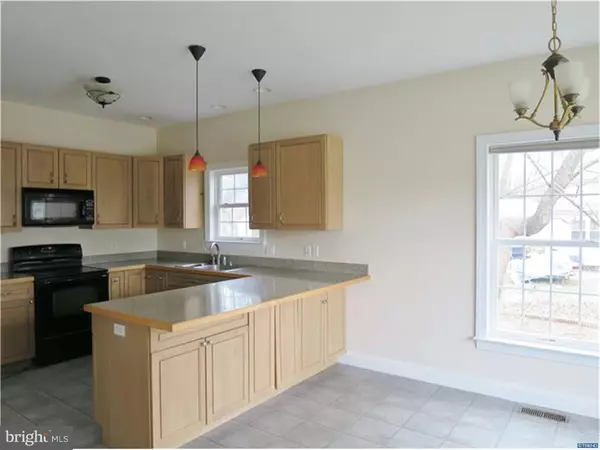$230,000
$235,000
2.1%For more information regarding the value of a property, please contact us for a free consultation.
28 WASHINGTON ST Dover, DE 19901
3 Beds
3 Baths
10,019 Sqft Lot
Key Details
Sold Price $230,000
Property Type Single Family Home
Sub Type Detached
Listing Status Sold
Purchase Type For Sale
Subdivision Dover
MLS Listing ID 1002756756
Sold Date 05/20/16
Style Cape Cod
Bedrooms 3
Full Baths 2
Half Baths 1
HOA Y/N N
Originating Board TREND
Year Built 2005
Annual Tax Amount $2,325
Tax Year 2014
Lot Size 10,019 Sqft
Acres 0.23
Lot Dimensions 70 X 140
Property Description
Classic Cape Cod charm in Historic Dover. This home was built in 2006 and includes many updates and features you desire! Freshly painted and new carpet throughout. The entry and dining room have hardwood floors and lead into the spacious great room with a gas fireplace. The kitchen with breakfast room has plenty of storage, counter space and pantry. It features a sunlit breakfast room, tile floor and includes all appliances. The master bedroom suite is on the main floor and includes a 16 x 11 bathroom with a jetted tub, separate shower and two sinks. Also, a private water closet with toilet and bidet. Upstairs there is a "Jack and Jill" full bath that is shared between the 2 spacious bedrooms. The bonus room has two skylights and can be used for many purposes. There are three walk in floored storage areas upstairs. The full basement has 9 ft ceilings and an egress window. Ready for finishing in the future. This home is within walking distance to Silver Lake and downtown Dover restaurants, shops and museums.
Location
State DE
County Kent
Area Capital (30802)
Zoning R8
Rooms
Other Rooms Living Room, Dining Room, Primary Bedroom, Bedroom 2, Kitchen, Bedroom 1, Other, Attic
Basement Full, Unfinished
Interior
Interior Features Primary Bath(s), Butlers Pantry, Skylight(s), Ceiling Fan(s), Stall Shower, Dining Area
Hot Water Electric
Heating Gas, Forced Air, Zoned
Cooling Central A/C
Flooring Wood, Fully Carpeted, Vinyl, Tile/Brick
Fireplaces Number 1
Fireplaces Type Gas/Propane
Equipment Oven - Self Cleaning, Dishwasher, Refrigerator, Built-In Microwave
Fireplace Y
Window Features Energy Efficient
Appliance Oven - Self Cleaning, Dishwasher, Refrigerator, Built-In Microwave
Heat Source Natural Gas
Laundry Main Floor
Exterior
Exterior Feature Deck(s)
Garage Inside Access, Garage Door Opener
Garage Spaces 4.0
Utilities Available Cable TV
Water Access N
Roof Type Pitched,Shingle
Accessibility None
Porch Deck(s)
Attached Garage 2
Total Parking Spaces 4
Garage Y
Building
Story 1.5
Foundation Concrete Perimeter
Sewer Public Sewer
Water Public
Architectural Style Cape Cod
Level or Stories 1.5
Structure Type 9'+ Ceilings
New Construction N
Schools
High Schools Dover
School District Capital
Others
Tax ID 2-05-06817-03-0200-00001
Ownership Fee Simple
Acceptable Financing Conventional, VA, FHA 203(b)
Listing Terms Conventional, VA, FHA 203(b)
Financing Conventional,VA,FHA 203(b)
Read Less
Want to know what your home might be worth? Contact us for a FREE valuation!

Our team is ready to help you sell your home for the highest possible price ASAP

Bought with Gail A Light • RE/MAX Horizons






