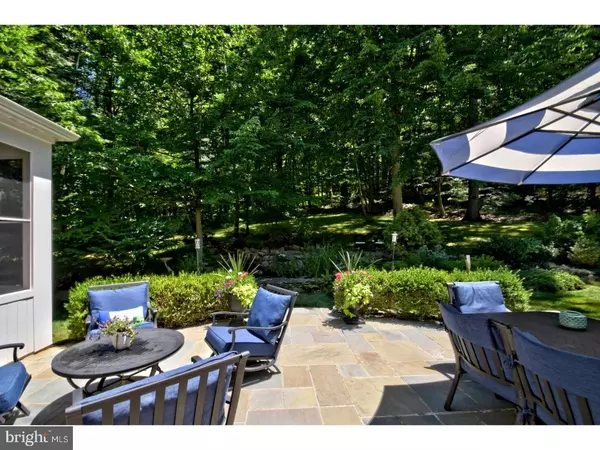$1,465,000
$1,465,000
For more information regarding the value of a property, please contact us for a free consultation.
1258 EAGLE RD New Hope, PA 18938
5 Beds
6 Baths
5,436 SqFt
Key Details
Sold Price $1,465,000
Property Type Single Family Home
Sub Type Detached
Listing Status Sold
Purchase Type For Sale
Square Footage 5,436 sqft
Price per Sqft $269
Subdivision Stone Mount @ Jeri
MLS Listing ID 1002006238
Sold Date 09/17/18
Style Colonial
Bedrooms 5
Full Baths 4
Half Baths 2
HOA Y/N N
Abv Grd Liv Area 5,436
Originating Board TREND
Year Built 2004
Annual Tax Amount $21,976
Tax Year 2018
Lot Size 5.529 Acres
Acres 5.53
Lot Dimensions IRR
Property Description
Situated perfectly in a storybook setting on Jericho Mountain in the heart of Upper Makefield sits this spectacular custom built Richard Zaveta home. A splendid 5.53 acre parcel, replete with walking trails, pond, gently flowing stream, koi pond, over 25 different species of hardwood trees including 2 rare American Elms, and perfectly maintained landscaping provides the backdrop for the ultimate in luxury, privacy and tranquility ? a world away yet just 10 minutes to Newtown and 12 minutes to New Hope. The classic foyer entry reveals a gorgeous staircase with beautiful white balusters and oak treads and railing, gleaming oak hardwood floors, impressive and plentiful crown molding, curved archways, fabulous floor plan and amazing views from every window throughout. To the right is the formal dining room and walk-through butler's pantry, to the left the formal living room with full masonry fireplace and triple bay window. The gourmet kitchen, with Wolf six burner cooktop, 48" Sub Zero, black soapstone counters, center island with farmhouse sink, cherry top counter seating for four, built in desk, and walk in pantry is contiguous to the large breakfast area (with access the 21x18 flagstone patio) & family room, making this the perfect floor plan for entertaining. The family room features 12' ceilings, walls of windows, full masonry fireplace and built-ins. A beautiful study with triple French Door entry to a screened in porch, large mud room, (offering a second front entry) built in cubbies, 2 powder rooms, rear staircase, and triple French Door access to the patio complete the main floor. The upper level boasts a luxurious Master Suite with tray ceiling, cozy sitting room, two walk-in closets. The Master Bath features his/hers vanities, whirlpool tub & oversized shower. Four additional bright, spacious bedrooms with large closet spaces (Princess Suite, Jack and Jill and Guest suite), laundry room, and walk up-stairs to a large floored attic with plentiful storage complete the upper level. The walkout lower level has a gym, theater room, entertainment/craft room, rough-in plumbing and framing for an additional full bath, and vast storage area with the ultimate work bench. A 3 car attached garage, 2 car detached garage with floored second level, security system, central vacuum, 2 zone heat/AC, & plentiful storage are additional amenities. The home and property have been lovingly maintained by the original owners and is in impeccable, mint, move-in condition.
Location
State PA
County Bucks
Area Upper Makefield Twp (10147)
Zoning JM
Direction West
Rooms
Other Rooms Living Room, Dining Room, Primary Bedroom, Bedroom 2, Bedroom 3, Kitchen, Family Room, Bedroom 1, Laundry, Other, Attic
Basement Full, Outside Entrance
Interior
Interior Features Primary Bath(s), Kitchen - Island, Butlers Pantry, Ceiling Fan(s), Attic/House Fan, WhirlPool/HotTub, Central Vacuum, Dining Area
Hot Water Natural Gas, Propane
Heating Gas, Heat Pump - Gas BackUp, Propane, Forced Air, Zoned
Cooling Central A/C
Flooring Wood, Fully Carpeted, Tile/Brick, Stone
Fireplaces Number 2
Fireplaces Type Brick, Stone
Equipment Cooktop, Oven - Double, Oven - Self Cleaning, Dishwasher, Refrigerator, Disposal, Built-In Microwave
Fireplace Y
Window Features Bay/Bow
Appliance Cooktop, Oven - Double, Oven - Self Cleaning, Dishwasher, Refrigerator, Disposal, Built-In Microwave
Heat Source Natural Gas, Bottled Gas/Propane
Laundry Upper Floor
Exterior
Exterior Feature Patio(s)
Parking Features Inside Access, Garage Door Opener
Garage Spaces 7.0
Utilities Available Cable TV
Roof Type Pitched,Shingle
Accessibility None
Porch Patio(s)
Total Parking Spaces 7
Garage Y
Building
Lot Description Sloping, Trees/Wooded, Rear Yard, SideYard(s)
Story 2
Foundation Brick/Mortar
Sewer On Site Septic
Water Well
Architectural Style Colonial
Level or Stories 2
Additional Building Above Grade
Structure Type Cathedral Ceilings,9'+ Ceilings
New Construction N
Schools
Elementary Schools Sol Feinstone
Middle Schools Newtown
High Schools Council Rock High School North
School District Council Rock
Others
Senior Community No
Tax ID 47-007-008-005
Ownership Fee Simple
Security Features Security System
Acceptable Financing Conventional
Listing Terms Conventional
Financing Conventional
Read Less
Want to know what your home might be worth? Contact us for a FREE valuation!

Our team is ready to help you sell your home for the highest possible price ASAP

Bought with Cynthia A Shoemaker-Zerrer • Callaway Henderson Sotheby's Int'l-Lambertville






