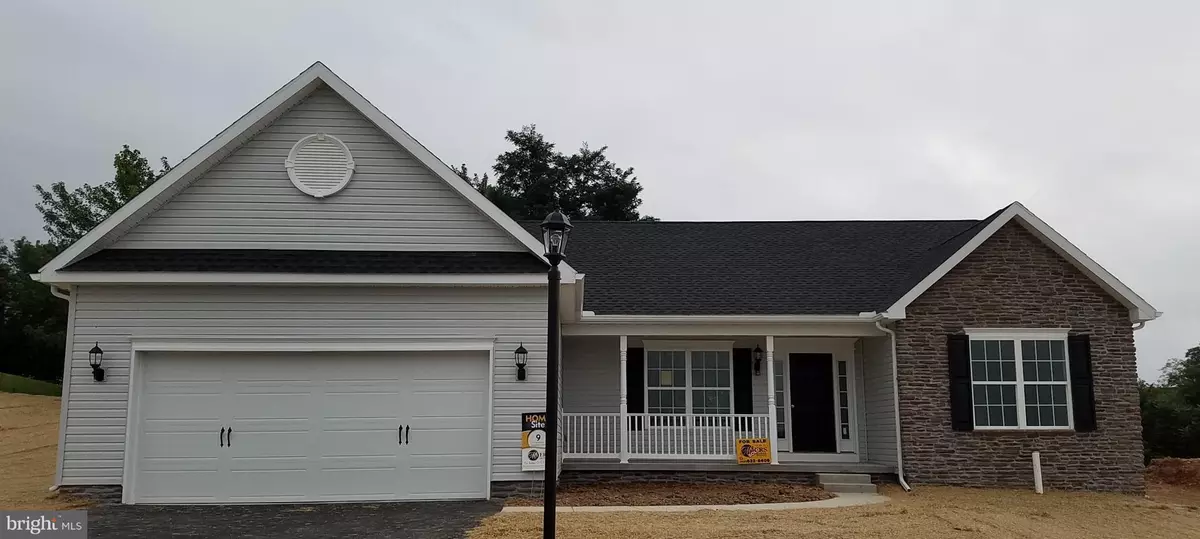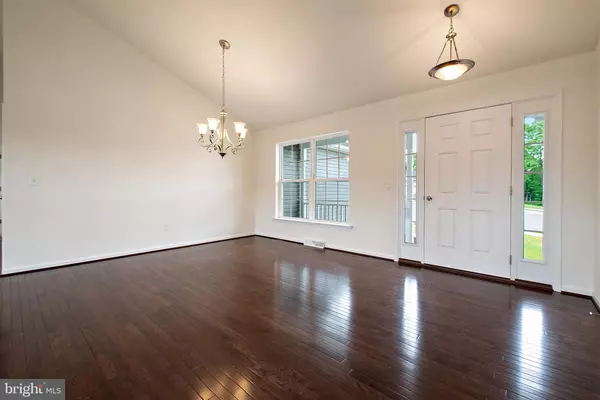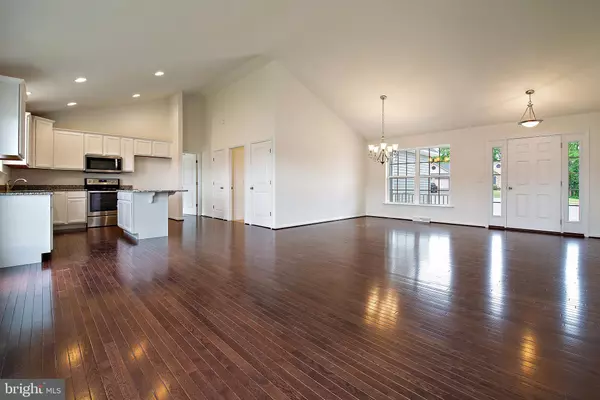$304,547
$293,293
3.8%For more information regarding the value of a property, please contact us for a free consultation.
61 HUNTMASTER DR Hanover, PA 17331
3 Beds
2 Baths
0.56 Acres Lot
Key Details
Sold Price $304,547
Property Type Single Family Home
Sub Type Detached
Listing Status Sold
Purchase Type For Sale
Subdivision Village Of Fox Run
MLS Listing ID 1001485840
Sold Date 09/26/18
Style Ranch/Rambler
Bedrooms 3
Full Baths 2
HOA Fees $20/ann
HOA Y/N Y
Originating Board BRIGHT
Annual Tax Amount $1,585
Tax Year 2018
Lot Size 0.555 Acres
Acres 0.56
Property Description
Open concept ranch home featuring 3 bedrooms, 2 full baths, kitchen island, granite countertops, pantry, upgraded cabinets, walk-in closet in Owner's bedroom, 1st floor laundry, upgraded vinyl plank flooring in main living areas, upgraded carpets in bedrooms, 2-car garage, front porch, basement w/half bath rough-in and access to yard, all on a 1/2 acre lot. This home is currently under construction but can be reserved now! Ready in approximately 90 days. Photos are similar.
Location
State PA
County York
Area West Manheim Twp (15252)
Zoning RES
Rooms
Other Rooms Dining Room, Primary Bedroom, Bedroom 2, Bedroom 3, Kitchen, Family Room, Laundry, Primary Bathroom
Main Level Bedrooms 3
Interior
Interior Features Carpet, Dining Area, Floor Plan - Open, Kitchen - Island, Primary Bath(s), Walk-in Closet(s), Upgraded Countertops, Combination Kitchen/Living, Entry Level Bedroom, Family Room Off Kitchen, Pantry, Recessed Lighting
Hot Water Natural Gas
Heating None
Cooling Central A/C
Flooring Carpet, Vinyl, Other
Equipment Built-In Microwave, Dishwasher, Disposal, Icemaker, Oven/Range - Electric, Oven - Self Cleaning, Stainless Steel Appliances
Fireplace N
Window Features Insulated,Double Pane,Energy Efficient,Low-E,Screens,Vinyl Clad
Appliance Built-In Microwave, Dishwasher, Disposal, Icemaker, Oven/Range - Electric, Oven - Self Cleaning, Stainless Steel Appliances
Heat Source None
Laundry Main Floor, Hookup
Exterior
Parking Features Garage - Front Entry, Garage Door Opener, Inside Access
Garage Spaces 2.0
Utilities Available Electric Available, Natural Gas Available, Sewer Available, Water Available, Cable TV Available, Phone Available, Under Ground
Water Access N
Roof Type Architectural Shingle
Accessibility None
Attached Garage 2
Total Parking Spaces 2
Garage Y
Building
Story 1
Sewer On Site Septic
Water Public
Architectural Style Ranch/Rambler
Level or Stories 1
Additional Building Above Grade, Below Grade
Structure Type Cathedral Ceilings,Dry Wall
New Construction Y
Schools
Elementary Schools West Manheim
High Schools South Western
School District South Western
Others
Senior Community No
Tax ID 52-000-23-0009-00-00000
Ownership Fee Simple
SqFt Source Estimated
Acceptable Financing Cash, Contract, Conventional, FHA, USDA, VA
Listing Terms Cash, Contract, Conventional, FHA, USDA, VA
Financing Cash,Contract,Conventional,FHA,USDA,VA
Special Listing Condition Standard
Read Less
Want to know what your home might be worth? Contact us for a FREE valuation!

Our team is ready to help you sell your home for the highest possible price ASAP

Bought with Brian Pomeroy • Long & Foster Real Estate, Inc.






