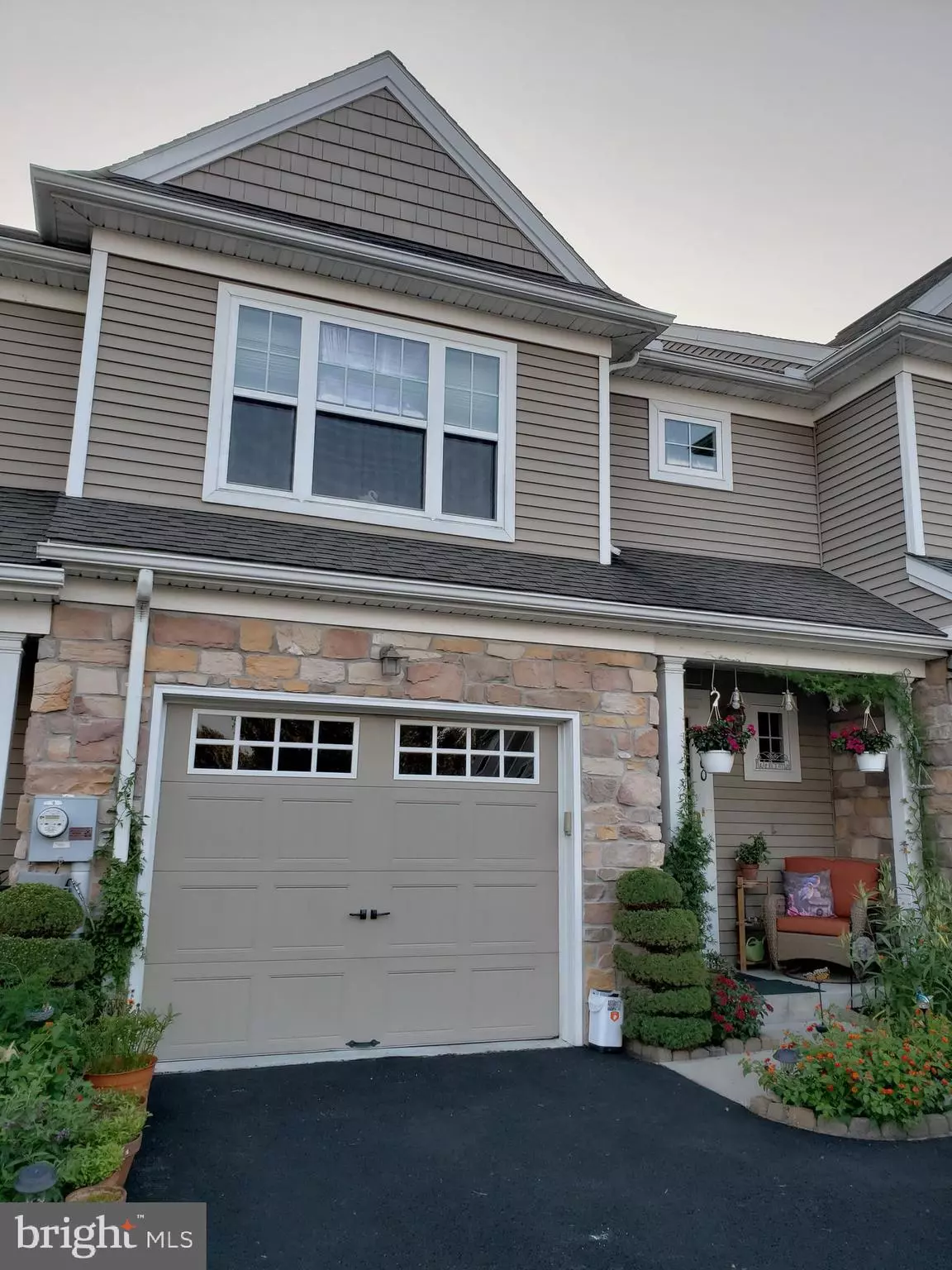$189,900
$189,900
For more information regarding the value of a property, please contact us for a free consultation.
200 MILLSTONE DR Mountville, PA 17554
3 Beds
3 Baths
1,876 SqFt
Key Details
Sold Price $189,900
Property Type Townhouse
Sub Type Interior Row/Townhouse
Listing Status Sold
Purchase Type For Sale
Square Footage 1,876 sqft
Price per Sqft $101
Subdivision Millstone Village
MLS Listing ID 1002288932
Sold Date 10/23/18
Style Traditional
Bedrooms 3
Full Baths 2
Half Baths 1
HOA Fees $60/mo
HOA Y/N Y
Abv Grd Liv Area 1,476
Originating Board BRIGHT
Year Built 2006
Annual Tax Amount $3,293
Tax Year 2018
Lot Size 2,178 Sqft
Acres 0.05
Property Description
EASY STREET Newer Townhouse offers a great floor plan! You re welcomed to the Foyer with Hardwood Floors & Crown Molding which continues through the Open Living/Dining Area, and Lovely Maple Kitchen with Peninsula-Perfect for Family Gathering or Entertaining! There are Sliding Doors to your Rear Deck, overlooking grassy area with natural vegetation. The Lower Level is Well Finished and offers Beautiful Flooring, Soft Color and Recessed Lighting. There are 3 Bedrooms, including Master Suite with Walk-In Closet and Master Bathroom. Well maintained including NEW ROOF installed 8/2018! The HOA includes Trash and Lawn Care. Nothing left to do but Relax AND Enjoy! Welcome to Easy Street!
Location
State PA
County Lancaster
Area Manor Twp (10541)
Zoning RES
Rooms
Other Rooms Living Room, Dining Room, Primary Bedroom, Bedroom 2, Bedroom 3, Kitchen, Family Room, Foyer, Laundry, Bathroom 2, Primary Bathroom, Half Bath
Basement Full, Fully Finished, Heated, Poured Concrete, Sump Pump, Windows
Interior
Interior Features Carpet, Ceiling Fan(s), Combination Dining/Living, Floor Plan - Open, Primary Bath(s), Recessed Lighting, Walk-in Closet(s)
Hot Water Electric
Heating Forced Air
Cooling Central A/C, Ceiling Fan(s)
Flooring Carpet, Hardwood, Laminated, Vinyl
Equipment Disposal, Dishwasher, Dryer, Freezer, Oven/Range - Electric, Refrigerator, Washer
Window Features Double Pane,Screens
Appliance Disposal, Dishwasher, Dryer, Freezer, Oven/Range - Electric, Refrigerator, Washer
Heat Source Natural Gas
Laundry Has Laundry, Upper Floor
Exterior
Exterior Feature Porch(es), Patio(s)
Garage Garage - Front Entry, Garage Door Opener
Garage Spaces 3.0
Utilities Available Cable TV Available, Electric Available, Natural Gas Available, Phone Available, Sewer Available, Water Available
Waterfront N
Water Access N
View Garden/Lawn
Roof Type Composite
Street Surface Black Top
Accessibility None
Porch Porch(es), Patio(s)
Road Frontage Boro/Township
Attached Garage 1
Total Parking Spaces 3
Garage Y
Building
Lot Description Level, PUD, Rear Yard, Vegetation Planting
Story 2
Foundation Concrete Perimeter
Sewer Public Sewer
Water Public
Architectural Style Traditional
Level or Stories 2
Additional Building Above Grade, Below Grade
Structure Type Dry Wall
New Construction N
Schools
School District Penn Manor
Others
HOA Fee Include Trash,Lawn Maintenance,Common Area Maintenance
Senior Community No
Tax ID 410-09223-0-0000
Ownership Fee Simple
SqFt Source Assessor
Acceptable Financing Conventional, FHA, VA
Listing Terms Conventional, FHA, VA
Financing Conventional,FHA,VA
Special Listing Condition Standard
Read Less
Want to know what your home might be worth? Contact us for a FREE valuation!

Our team is ready to help you sell your home for the highest possible price ASAP

Bought with Deborah A Moore • Kingsway Realty - Ephrata






