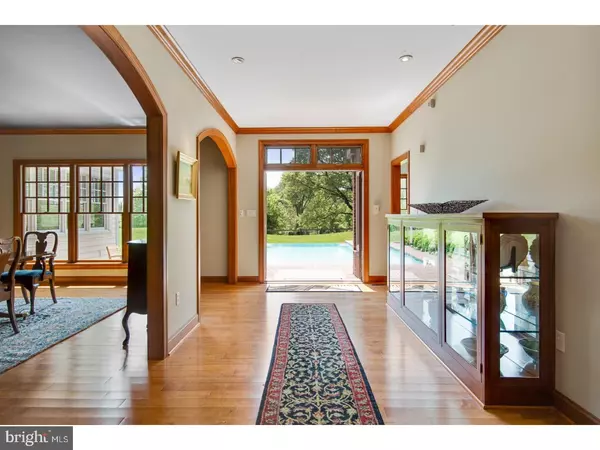$845,000
$889,000
4.9%For more information regarding the value of a property, please contact us for a free consultation.
616 E HILLENDALE RD Chadds Ford, PA 19317
5 Beds
5 Baths
5,152 SqFt
Key Details
Sold Price $845,000
Property Type Single Family Home
Sub Type Detached
Listing Status Sold
Purchase Type For Sale
Square Footage 5,152 sqft
Price per Sqft $164
Subdivision None Available
MLS Listing ID 1001491010
Sold Date 11/16/18
Style Cape Cod
Bedrooms 5
Full Baths 4
Half Baths 1
HOA Y/N N
Abv Grd Liv Area 5,152
Originating Board TREND
Year Built 2005
Annual Tax Amount $17,159
Tax Year 2018
Lot Size 2.762 Acres
Acres 2.76
Lot Dimensions 0*0
Property Description
Stunning custom built 12 year old home ideally situated on 2.7 acres at the top of rolling hills in picturesque Chadds Ford! Commonly referred to as "The house on the hill", this 5 bdrm, 4.1 bth home offers a 3-car garage & custom architectural details thru-out. The stately front entrance features custom in-laid key stones that flank the front entrance w/ matching details above the door & on both chimneys. As soon as you enter the home, the impressive front-to-back foyer extends to French doors providing a view of the stunning rear patio, pool & grounds. An office w/ custom built-in's is situated in the front of the home along with a conveniently placed powder room. Beautiful archways frame the open living and dining rooms with gleaming, maple hardwood floors. The custom kitchen offers an abundance of custom cabinets, a large island w/ gas range, 2 wall ovens, built-in dishwasher & an oversized, built-in refrig. A walk-in pantry and desk area add to the addt'l functionality of this space. The eat-in area of the kitchen is surrounded by windows offering multiple views of the stunning rear patio & yard. Adjacent to the kitchen is a cozy family room with a wood burning fireplace and French doors that lead to a 2nd front entrance. The main flr master bdrm suite is a true owner's retreat offering a private study w/ a 2nd woodburning FP, a large laundry room plus separate his & her bthrms and walk-in closets. The 2nd flr houses 4 generous sized bedrooms plus 2 full bths. An expansive Rec room & unfinished attic space complete the 3rd floor. The full walk-out bsmt, has multiple areas for woodworking, exercise space, storage and even an unfinished Rec area. The exterior of this home is as equally impressive as the interior with beautiful views & rolling hills in both the front & back. The rear patio and grounds double as a private retreat or the perfect entertaining spot with a custom patio & heated, in-ground, salt-water infinity pool that was thoughtfully built with privacy in mind. Addt'l notable features of this home include: 6 zone HVAC system for maximum energy efficiency, Anderson windows, lightning rod system, custom plantation shutters, entire interior was just custom painted utilizing an updated color palette, new high-end carpets installed, new pool pump & robot cleaner,freshly paved driveway. Conveniently located right off Rt. 52, 5 minutes to Longwood Gardens & only 10 minutes to Greenville, DE! Only available due to a job transfer
Location
State PA
County Chester
Area Kennett Twp (10362)
Zoning R2
Rooms
Other Rooms Living Room, Dining Room, Primary Bedroom, Bedroom 2, Bedroom 3, Kitchen, Family Room, Bedroom 1, Laundry, Other, Attic
Basement Full, Unfinished, Outside Entrance
Interior
Interior Features Primary Bath(s), Kitchen - Island, Butlers Pantry, Ceiling Fan(s), Attic/House Fan, Stall Shower, Kitchen - Eat-In
Hot Water Natural Gas
Heating Gas, Forced Air
Cooling Central A/C
Flooring Wood, Fully Carpeted, Tile/Brick
Fireplaces Number 2
Fireplaces Type Marble
Fireplace Y
Window Features Energy Efficient
Heat Source Natural Gas
Laundry Main Floor
Exterior
Exterior Feature Patio(s), Porch(es)
Garage Inside Access, Garage Door Opener
Garage Spaces 6.0
Pool In Ground
Utilities Available Cable TV
Waterfront N
Water Access N
Roof Type Pitched,Wood
Accessibility None
Porch Patio(s), Porch(es)
Attached Garage 3
Total Parking Spaces 6
Garage Y
Building
Lot Description Open, Front Yard, Rear Yard, SideYard(s)
Story 1.5
Foundation Concrete Perimeter
Sewer On Site Septic
Water Public
Architectural Style Cape Cod
Level or Stories 1.5
Additional Building Above Grade
Structure Type 9'+ Ceilings
New Construction N
Schools
School District Kennett Consolidated
Others
Senior Community No
Tax ID 62-04 -0197.0200
Ownership Fee Simple
Security Features Security System
Acceptable Financing Conventional
Listing Terms Conventional
Financing Conventional
Read Less
Want to know what your home might be worth? Contact us for a FREE valuation!

Our team is ready to help you sell your home for the highest possible price ASAP

Bought with John J Sloniewski • Long & Foster Real Estate, Inc.






