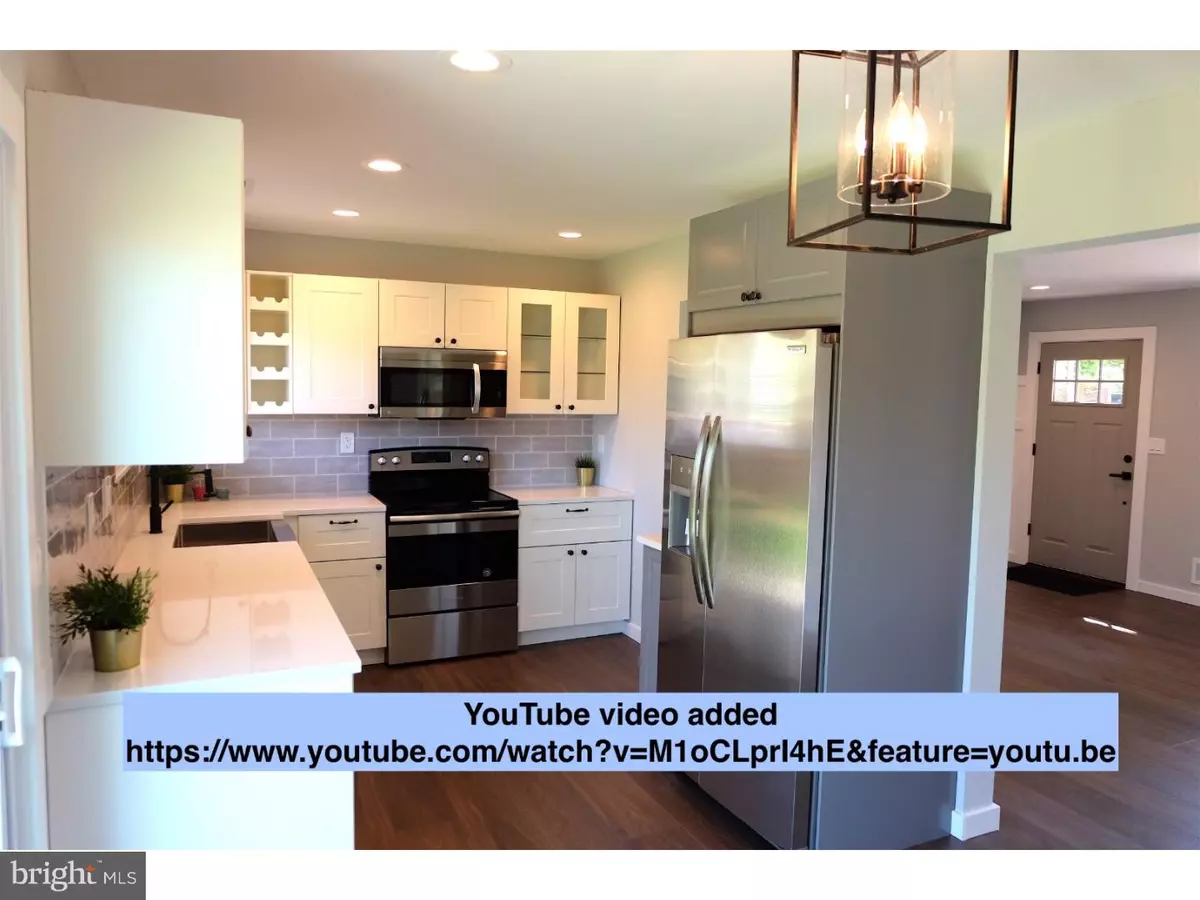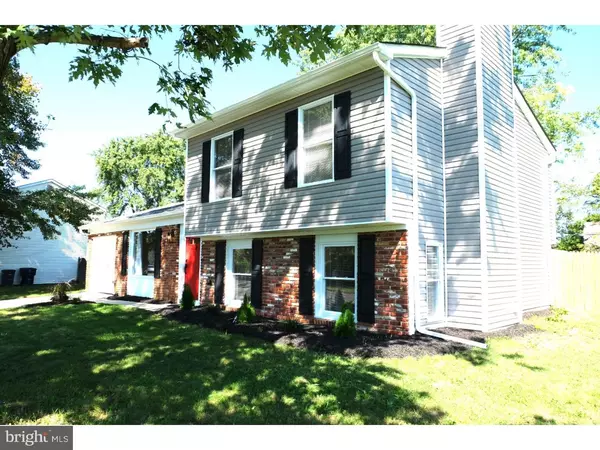$200,000
$209,900
4.7%For more information regarding the value of a property, please contact us for a free consultation.
712 DEBRA DR Williamstown, NJ 08094
3 Beds
2 Baths
1,560 SqFt
Key Details
Sold Price $200,000
Property Type Single Family Home
Sub Type Detached
Listing Status Sold
Purchase Type For Sale
Square Footage 1,560 sqft
Price per Sqft $128
Subdivision Monroe Village
MLS Listing ID 1007546282
Sold Date 11/16/18
Style Other
Bedrooms 3
Full Baths 1
Half Baths 1
HOA Y/N N
Abv Grd Liv Area 1,560
Originating Board TREND
Year Built 1978
Annual Tax Amount $5,975
Tax Year 2017
Lot Size 10,773 Sqft
Acres 0.25
Lot Dimensions 81X133
Property Description
NO MONEY DOWN or LOW MONEY DOWN! You will most definitely want to make this one your home! This bi-level home is in desirable development. Open floor plan has living room dinning room combination and trendy colors. Walk into your back yard from kitchen and have a nice picnic, enough room for childrn, pets and hobbies. Everything made perfect to entertain your guests. Terrific brand new updates include NEW windows, NEW doors, NEW roof, NEW water heater, NEW central AC and HVAC. NEW easy to open electric garage door The spacious living room has a nice open concept feeling with brand NEW water resistant floors. Enjoy winter evenings by your own real fireplace. 3 bedrooms on upper level and 2 brand new stylish bathrooms. Master bedroom has a huge closet, brand NEW carpets and more. The owner just installed NEW kitchen, NEW quartz counter top, NEW stainless steel appliances.(All with factory warranty) Too many awesome things to write! House is in move in ready condition. Close to US-42, shops, banks, restaurants, good rated local schools. Williamstown Recreation Center with pool, tennis court, gym, stadium and more is in walking distance. You will not be disappointed!! ALL LOANS WELCOME (VA, FHA, Conventional etc.), ALL OFFERS WELCOME! Go see this awesome home today?.
Location
State NJ
County Gloucester
Area Monroe Twp (20811)
Zoning R
Rooms
Other Rooms Living Room, Dining Room, Primary Bedroom, Bedroom 2, Kitchen, Family Room, Bedroom 1
Basement Partial
Interior
Interior Features Kitchen - Eat-In
Hot Water Electric
Heating Electric
Cooling Central A/C, Energy Star Cooling System
Fireplaces Number 1
Fireplace Y
Heat Source Electric
Laundry Lower Floor
Exterior
Garage Spaces 2.0
Waterfront N
Water Access N
Accessibility None
Total Parking Spaces 2
Garage N
Building
Story 2
Sewer Public Sewer
Water Public
Architectural Style Other
Level or Stories 2
Additional Building Above Grade
New Construction N
Others
Senior Community No
Tax ID 11-13205-00011
Ownership Fee Simple
Read Less
Want to know what your home might be worth? Contact us for a FREE valuation!

Our team is ready to help you sell your home for the highest possible price ASAP

Bought with Jan A Walter • BHHS Fox & Roach-Mullica Hill South






