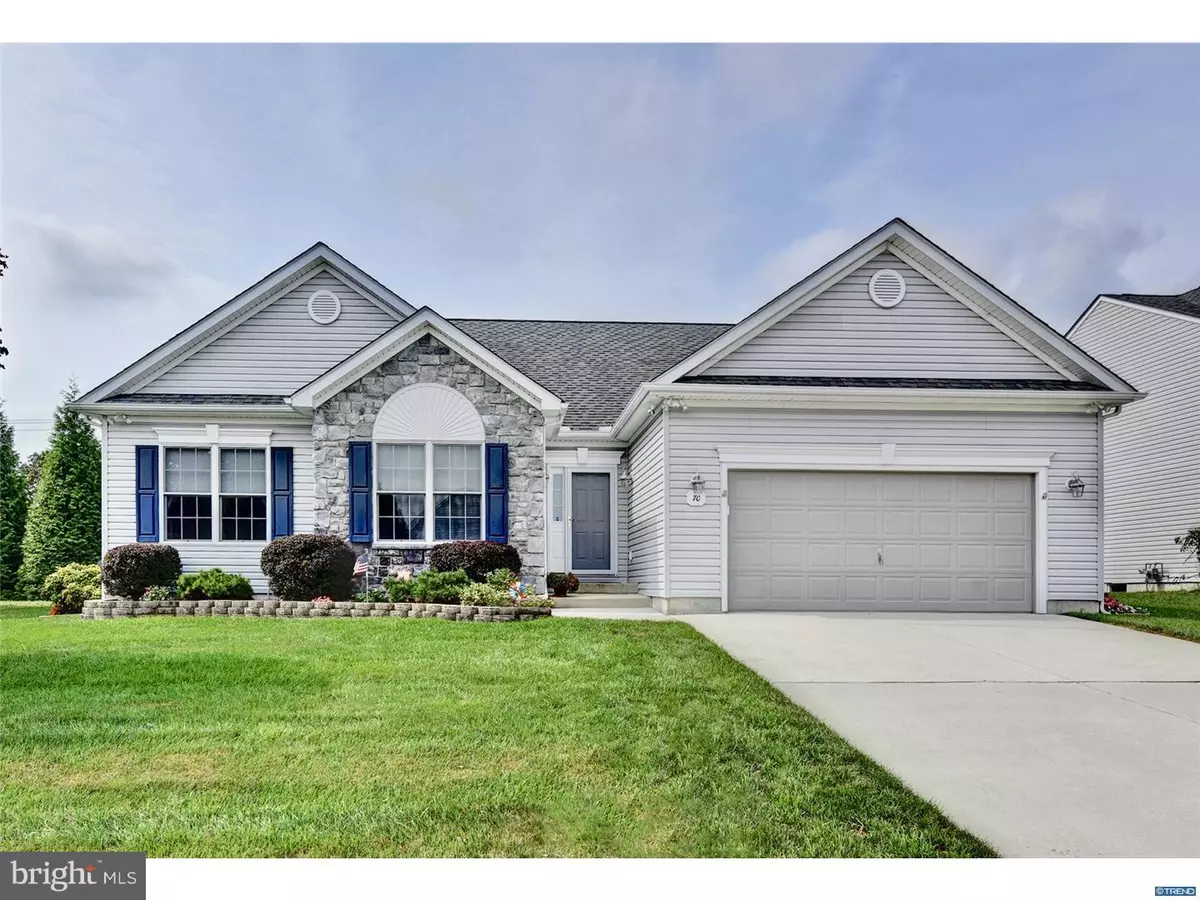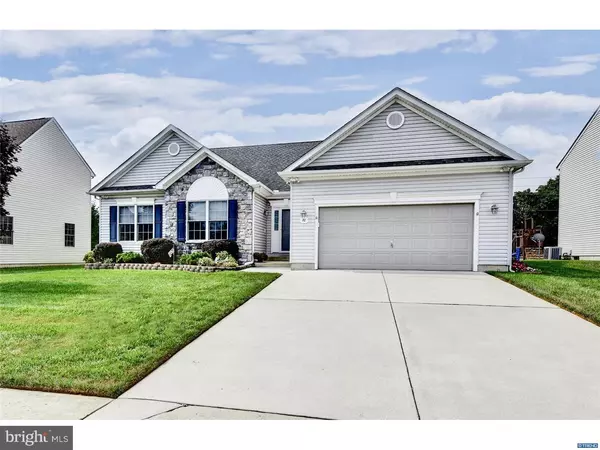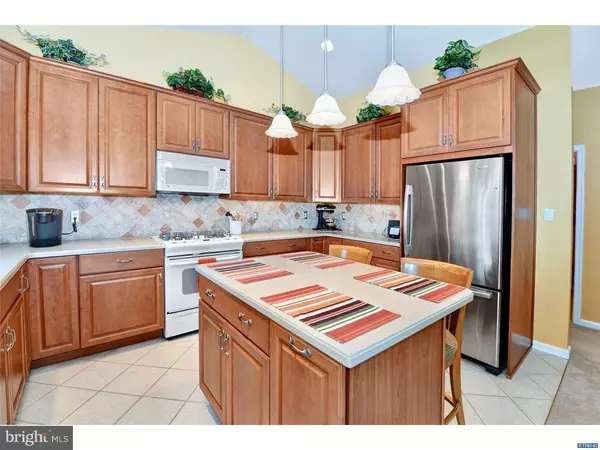$267,500
$269,900
0.9%For more information regarding the value of a property, please contact us for a free consultation.
70 NUGENT LOOP Smyrna, DE 19977
3 Beds
3 Baths
1,835 SqFt
Key Details
Sold Price $267,500
Property Type Single Family Home
Sub Type Detached
Listing Status Sold
Purchase Type For Sale
Square Footage 1,835 sqft
Price per Sqft $145
Subdivision Towne And Country
MLS Listing ID 1005343704
Sold Date 11/19/18
Style Ranch/Rambler
Bedrooms 3
Full Baths 2
Half Baths 1
HOA Fees $20/ann
HOA Y/N Y
Abv Grd Liv Area 1,834
Originating Board TREND
Year Built 2006
Annual Tax Amount $1,759
Tax Year 2017
Lot Size 8,412 Sqft
Acres 0.19
Lot Dimensions 115 X 73.15
Property Description
Immaculate, totally move in ready stone front rancher has 3 spacious bedroom and 2 baths with many seller upgrades. Upon entering this lovely home you will notice how gently lived in and well taken care of this home is. There is tile and carpet throughout the home, the foyer leads to the kitchen and family room with dining space between the open floor living. Kitchen has upgraded maple cabinets, Corian countertops, and built-in refrigerator and dishwasher. Sliders from the kitchen/dining room lead to large deck with Sunsetter motorized deck awning this space is perfect for entertaining and includes a natural gas line to grill. Master bedroom has vaulted ceilings, full 3 piece bath, and a spacious walk-in closet. Two additional bedrooms and full bath are on the other side of the home. The basement is unfinished with a poured concrete foundation. Seller upgrades include ceiling fans, recessed lighting, intercom system, garage door openers, motion sensor floodlights, water softener, 2nd water meter from Town of Clayton for irrigation sprinkler system, under cabinet kitchen lighting, and storm doors.
Location
State DE
County Kent
Area Smyrna (30801)
Zoning R
Rooms
Other Rooms Living Room, Dining Room, Primary Bedroom, Bedroom 2, Kitchen, Bedroom 1, Attic
Basement Full, Unfinished
Main Level Bedrooms 3
Interior
Interior Features Primary Bath(s), Kitchen - Island, Butlers Pantry, Ceiling Fan(s), Attic/House Fan
Hot Water Natural Gas
Heating Gas, Forced Air
Cooling Central A/C
Flooring Wood, Fully Carpeted, Vinyl, Tile/Brick
Equipment Dishwasher, Refrigerator, Built-In Microwave
Fireplace N
Appliance Dishwasher, Refrigerator, Built-In Microwave
Heat Source Natural Gas
Laundry Main Floor
Exterior
Exterior Feature Deck(s)
Garage Inside Access, Garage Door Opener
Garage Spaces 4.0
Utilities Available Cable TV
Waterfront N
Water Access N
Roof Type Shingle
Accessibility None
Porch Deck(s)
Attached Garage 2
Total Parking Spaces 4
Garage Y
Building
Lot Description Open, Front Yard, Rear Yard, SideYard(s)
Story 1
Foundation Concrete Perimeter
Sewer Public Sewer
Water Public
Architectural Style Ranch/Rambler
Level or Stories 1
Additional Building Above Grade, Below Grade
Structure Type Cathedral Ceilings,9'+ Ceilings
New Construction N
Schools
Elementary Schools Clayton
Middle Schools Smyrna
High Schools Smyrna
School District Smyrna
Others
HOA Fee Include Common Area Maintenance,Snow Removal,Insurance
Senior Community No
Tax ID DC-04-01807-04-0700-000
Ownership Fee Simple
SqFt Source Assessor
Acceptable Financing Conventional, VA, FHA 203(b)
Listing Terms Conventional, VA, FHA 203(b)
Financing Conventional,VA,FHA 203(b)
Special Listing Condition Standard
Read Less
Want to know what your home might be worth? Contact us for a FREE valuation!

Our team is ready to help you sell your home for the highest possible price ASAP

Bought with Sandra M Unkrur • The Moving Experience Delaware Inc






