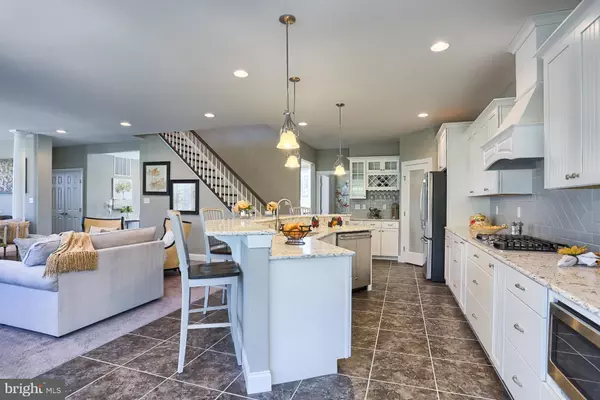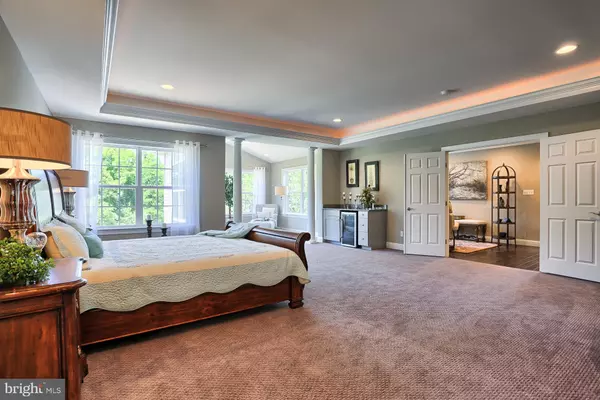$460,000
$500,000
8.0%For more information regarding the value of a property, please contact us for a free consultation.
3598 FOX POINTE LN York, PA 17404
4 Beds
6 Baths
4,550 SqFt
Key Details
Sold Price $460,000
Property Type Single Family Home
Sub Type Detached
Listing Status Sold
Purchase Type For Sale
Square Footage 4,550 sqft
Price per Sqft $101
Subdivision Summerset Meadows
MLS Listing ID 1001532638
Sold Date 11/30/18
Style Colonial,Craftsman,Traditional
Bedrooms 4
Full Baths 5
Half Baths 1
HOA Fees $20/qua
HOA Y/N Y
Abv Grd Liv Area 3,750
Originating Board BRIGHT
Year Built 2017
Annual Tax Amount $1,155
Tax Year 2018
Lot Size 0.620 Acres
Acres 0.62
Property Description
Need to move Quick? Why not move into the Model Home? This Oxford Model Home is READY NOW and For Sale at a Huge Price Reduction! With 5 bedrooms, 5.5 Baths, 3 Car garages and 5,000 sq. ft. of finished living space, you can say this impressive home truly does have it all. The open floor plan on the first floor gets you from the time you enter the inviting Foyer between the Living Room and Dining Room, which leads you into the spacious Family Room, Office, and Kitchen with over sized Breakfast Nook. The first floor is not complete without the Family Foyer entrance from the Garage and Drop Zone Built-Ins. On the second floor you will not find your typical hallway; it's efficiently laid out with both an open loft area as well as an upstairs laundry room. The Owner's Suite is simply gorgeous with a spectacular Owner's Bath featuring a party sized roman shower and master sitting room with bar and scenic overlook. We invite you to come and see this gorgeous showcase home and all Summerset Meadows has to offer! Now is the time to save big and live large!
Location
State PA
County York
Area Manchester Twp (15236)
Zoning RESIDENTIAL
Rooms
Other Rooms Living Room, Dining Room, Kitchen, Foyer, Study, Sun/Florida Room, Great Room, Mud Room
Basement Drainage System, Fully Finished, Heated, Improved, Interior Access, Outside Entrance, Poured Concrete, Rear Entrance, Sump Pump, Space For Rooms, Walkout Level
Interior
Interior Features Air Filter System, Breakfast Area, Built-Ins, Carpet, Crown Moldings, Dining Area, Family Room Off Kitchen, Floor Plan - Open, Floor Plan - Traditional, Formal/Separate Dining Room, Kitchen - Country, Kitchen - Eat-In, Kitchen - Gourmet, Kitchen - Island, Primary Bath(s), Recessed Lighting, Upgraded Countertops, Walk-in Closet(s), Wine Storage, Wood Floors, Other
Hot Water Natural Gas
Cooling Central A/C, Energy Star Cooling System, Programmable Thermostat, Zoned
Flooring Carpet, Ceramic Tile, Hardwood, Laminated, Vinyl
Fireplaces Number 1
Fireplaces Type Gas/Propane, Mantel(s), Stone
Equipment Built-In Microwave, Cooktop, Dishwasher, Disposal, Dryer - Front Loading, Exhaust Fan, Icemaker, Oven - Double, Range Hood, Refrigerator, Stainless Steel Appliances, Washer - Front Loading, Water Heater - High-Efficiency
Fireplace Y
Window Features Double Pane,Energy Efficient,ENERGY STAR Qualified,Insulated,Low-E,Screens,Vinyl Clad
Appliance Built-In Microwave, Cooktop, Dishwasher, Disposal, Dryer - Front Loading, Exhaust Fan, Icemaker, Oven - Double, Range Hood, Refrigerator, Stainless Steel Appliances, Washer - Front Loading, Water Heater - High-Efficiency
Heat Source Natural Gas
Laundry Upper Floor
Exterior
Garage Garage - Side Entry, Garage Door Opener, Oversized, Other
Garage Spaces 3.0
Utilities Available Cable TV, DSL Available, Electric Available, Fiber Optics Available, Multiple Phone Lines, Natural Gas Available, Sewer Available, Under Ground, Water Available
Water Access N
View Panoramic, Trees/Woods, Other
Roof Type Architectural Shingle,Composite,Fiberglass
Accessibility 2+ Access Exits, 36\"+ wide Halls, Doors - Lever Handle(s), Doors - Swing In, Low Pile Carpeting
Attached Garage 3
Total Parking Spaces 3
Garage Y
Building
Lot Description Backs - Open Common Area, Backs to Trees, Cleared, Corner, Level, Partly Wooded, Premium
Story 3
Foundation Concrete Perimeter, Passive Radon Mitigation
Sewer Public Sewer
Water Public
Architectural Style Colonial, Craftsman, Traditional
Level or Stories 2
Additional Building Above Grade, Below Grade
Structure Type 9'+ Ceilings,High,Tray Ceilings
New Construction Y
Schools
School District Central York
Others
HOA Fee Include Common Area Maintenance,Management
Senior Community No
Tax ID 36-000-51-0001-00-00000
Ownership Fee Simple
SqFt Source Estimated
Acceptable Financing Cash, Conventional, FHA, VA
Horse Property N
Listing Terms Cash, Conventional, FHA, VA
Financing Cash,Conventional,FHA,VA
Special Listing Condition Standard
Read Less
Want to know what your home might be worth? Contact us for a FREE valuation!

Our team is ready to help you sell your home for the highest possible price ASAP

Bought with STEPHEN TURNER • Tri Corner Realty, LLC






