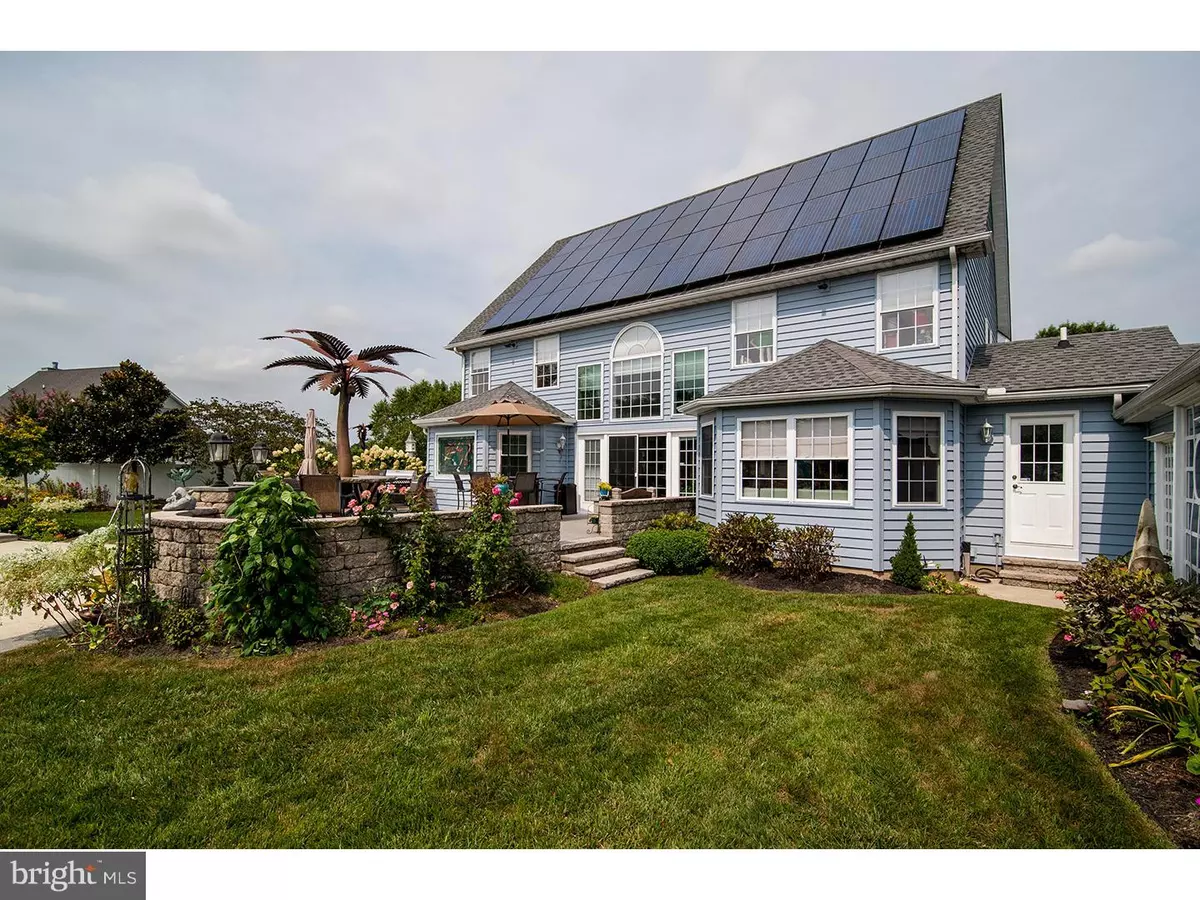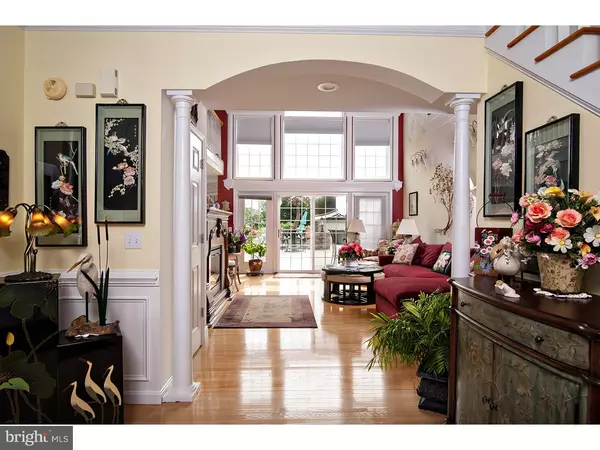$450,000
$475,000
5.3%For more information regarding the value of a property, please contact us for a free consultation.
24 AINTREE LN Dover, DE 19904
3 Beds
4 Baths
3,456 SqFt
Key Details
Sold Price $450,000
Property Type Single Family Home
Sub Type Detached
Listing Status Sold
Purchase Type For Sale
Square Footage 3,456 sqft
Price per Sqft $130
Subdivision Bechers Brook
MLS Listing ID 1002790054
Sold Date 12/14/18
Style Colonial
Bedrooms 3
Full Baths 3
Half Baths 1
HOA Y/N N
Abv Grd Liv Area 3,456
Originating Board TREND
Year Built 1998
Annual Tax Amount $2,053
Tax Year 2017
Lot Size 1.000 Acres
Acres 1.0
Lot Dimensions 193 X 207
Property Description
More than meets the eye and too good to be true. This custom built two story has been upgraded and will not disappoint (inside or out). The open floor plan features soaring cathedral ceilings, hardwood flooring, two story great room, first floor master with private office and luxury bath, and second floor game room / family room. This home also boasts a partially finished basement and over-sized garage with separate detached workshop with endless possibilities. The rear yard is a work of art with entertainment space second to none. The in-ground pool includes a built-in hot tub and 8 foot waterfall with custom controls and lighting to set the mood. The rear yard also includes a spacious maintenance free deck, screened gazebo and large pagoda for storage and pool equipment. The large corner lot is also beautifully landscaped and manicured with much attention to detail. All this and the home is equipped with solar panels (owned) that make the utility costs more than affordable. Do not miss this unique opportunity.
Location
State DE
County Kent
Area Smyrna (30801)
Zoning AC
Rooms
Other Rooms Living Room, Dining Room, Primary Bedroom, Bedroom 2, Kitchen, Family Room, Bedroom 1, Other, Attic
Basement Full, Fully Finished
Interior
Interior Features Ceiling Fan(s), Stain/Lead Glass, Breakfast Area
Hot Water Natural Gas
Heating Gas, Propane, Forced Air, Zoned
Cooling Central A/C
Flooring Wood, Fully Carpeted, Tile/Brick
Equipment Cooktop, Built-In Range, Oven - Self Cleaning, Dishwasher, Refrigerator, Trash Compactor, Built-In Microwave
Fireplace N
Appliance Cooktop, Built-In Range, Oven - Self Cleaning, Dishwasher, Refrigerator, Trash Compactor, Built-In Microwave
Heat Source Natural Gas, Bottled Gas/Propane
Laundry Main Floor
Exterior
Exterior Feature Patio(s)
Garage Inside Access, Garage Door Opener, Oversized
Garage Spaces 2.0
Fence Other
Pool In Ground
Utilities Available Cable TV
Water Access N
Roof Type Shingle
Accessibility None
Porch Patio(s)
Attached Garage 2
Total Parking Spaces 2
Garage Y
Building
Lot Description Front Yard, Rear Yard, SideYard(s)
Story 2
Sewer On Site Septic
Water Well
Architectural Style Colonial
Level or Stories 2
Additional Building Above Grade
Structure Type Cathedral Ceilings
New Construction N
Schools
School District Smyrna
Others
Senior Community No
Tax ID KH-00-04500-01-1026-000
Ownership Fee Simple
Security Features Security System
Acceptable Financing Conventional, VA
Listing Terms Conventional, VA
Financing Conventional,VA
Read Less
Want to know what your home might be worth? Contact us for a FREE valuation!

Our team is ready to help you sell your home for the highest possible price ASAP

Bought with Alexis Nazario • Myers Realty






