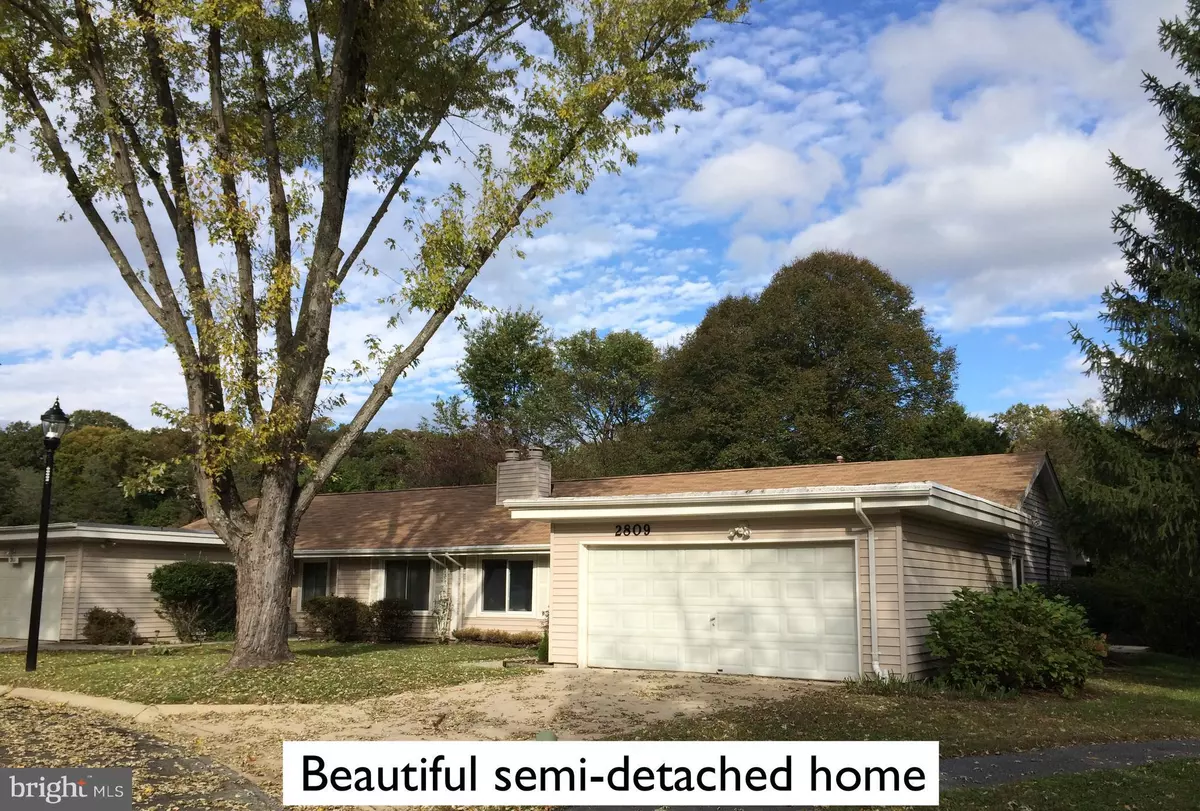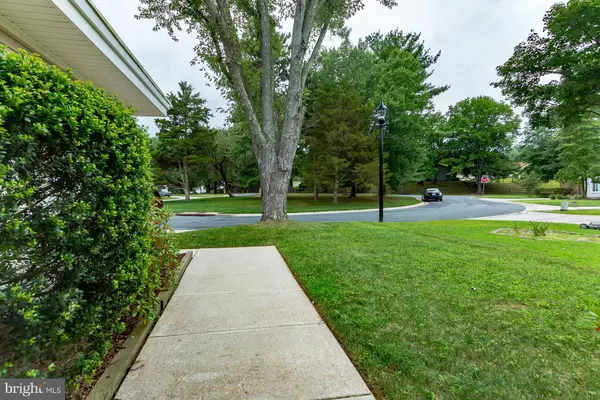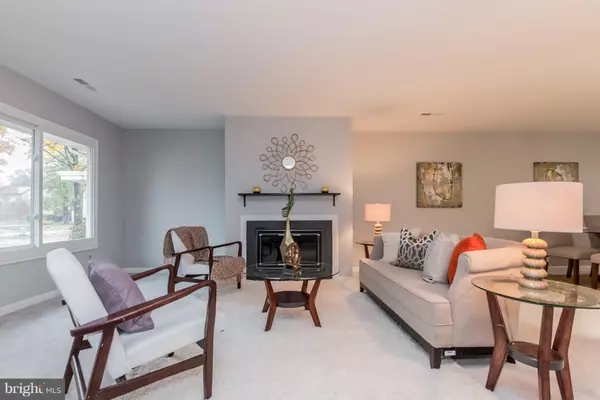$339,900
$349,900
2.9%For more information regarding the value of a property, please contact us for a free consultation.
2809 HOMECREST CIR Silver Spring, MD 20906
3 Beds
2 Baths
1,511 SqFt
Key Details
Sold Price $339,900
Property Type Single Family Home
Sub Type Twin/Semi-Detached
Listing Status Sold
Purchase Type For Sale
Square Footage 1,511 sqft
Price per Sqft $224
Subdivision Aquarius At Bel Pre
MLS Listing ID 1002275380
Sold Date 12/19/18
Style Ranch/Rambler
Bedrooms 3
Full Baths 2
HOA Fees $26/qua
HOA Y/N Y
Abv Grd Liv Area 1,511
Originating Board MRIS
Year Built 1972
Annual Tax Amount $3,359
Tax Year 2017
Lot Size 6,177 Sqft
Acres 0.14
Property Description
Fresh and clean! Beautifully updated kitchen and bathrooms! Newer HVAC, HWH, windows, roof, garage door! Huge family room addition leads to two private patios. Full size washer and dryer, huge two car garage with extra storage space and workbench. Quiet cul-de-sac of lovingly maintained homes encircling green space. Just off the ICC and close to shopping, restaurants, fitness/tennis center.
Location
State MD
County Montgomery
Zoning PRC
Rooms
Other Rooms Living Room, Dining Room, Primary Bedroom, Bedroom 2, Bedroom 3, Kitchen, Family Room, Laundry
Main Level Bedrooms 3
Interior
Interior Features Attic, Combination Kitchen/Living, Combination Kitchen/Dining, Family Room Off Kitchen, Dining Area, Combination Dining/Living
Hot Water Natural Gas
Heating Forced Air
Cooling Central A/C
Fireplaces Number 1
Fireplace Y
Window Features Double Pane,Insulated,Low-E
Heat Source Natural Gas
Exterior
Exterior Feature Patio(s), Porch(es)
Garage Garage - Front Entry
Garage Spaces 2.0
Fence Partially
Waterfront N
Water Access N
View Trees/Woods
Accessibility 2+ Access Exits, 32\"+ wide Doors, 36\"+ wide Halls, Doors - Swing In, Grab Bars Mod, Level Entry - Main
Porch Patio(s), Porch(es)
Attached Garage 2
Total Parking Spaces 2
Garage Y
Building
Lot Description Backs - Open Common Area, Backs to Trees, Cul-de-sac, Landscaping, No Thru Street, Private
Story 1
Sewer Public Sewer
Water Public
Architectural Style Ranch/Rambler
Level or Stories 1
Additional Building Above Grade
New Construction N
Schools
Elementary Schools Brookhaven
High Schools Wheaton
School District Montgomery County Public Schools
Others
HOA Fee Include Insurance,Reserve Funds,Road Maintenance
Senior Community No
Tax ID 161301477501
Ownership Fee Simple
SqFt Source Assessor
Special Listing Condition Standard
Read Less
Want to know what your home might be worth? Contact us for a FREE valuation!

Our team is ready to help you sell your home for the highest possible price ASAP

Bought with Quyen T Quach • Golden Gate Realty Corporation






