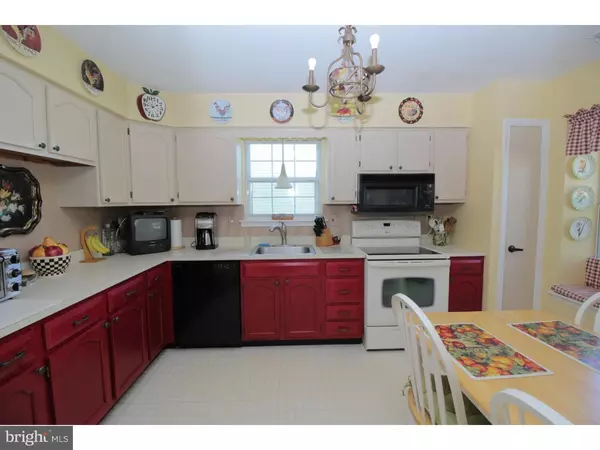$219,900
$224,900
2.2%For more information regarding the value of a property, please contact us for a free consultation.
114 BASTIAN DR Mount Laurel, NJ 08054
2 Beds
2 Baths
1,331 SqFt
Key Details
Sold Price $219,900
Property Type Single Family Home
Sub Type Detached
Listing Status Sold
Purchase Type For Sale
Square Footage 1,331 sqft
Price per Sqft $165
Subdivision Holiday Village
MLS Listing ID 1009948472
Sold Date 12/28/18
Style Ranch/Rambler
Bedrooms 2
Full Baths 2
HOA Fees $109/mo
HOA Y/N Y
Abv Grd Liv Area 1,331
Originating Board TREND
Year Built 1986
Annual Tax Amount $5,030
Tax Year 2018
Lot Size 6,499 Sqft
Acres 0.15
Lot Dimensions 57 X 146
Property Description
Welcome to this charming very popular Madison model rancher in very desirable 55+ Holiday Village with two bedrooms and two baths! The entrance features an inviting porch with sitting area. Enter through the front door into the welcoming foyer. The eat in kitchen is on your right and features a full array of appliances, pantry, and a window seat. Next is the open dining room and living room with gas fireplace and custom bookshelves. The cozy family room features a gorgeous tray ceiling. Off the family room is the bright and airy carpeted sun room which features a cathedral ceiling and large sliders on every wall. The large master bedroom features a walk-in closet and master bathroom with separate sink/make-up area. The second bedroom has a full bathroom right next to it followed down the hallway by a large laundry room. The Seller is willing to include some of the furniture and the custom bookshelves. The garage features an electric opener with inside access to the house and the roof is 10 years young. The low hoa fees include grass cutting, snow removal, pool, clubhouse, and tennis courts. This desirable location is close to everything including major highways, restaurants, shopping, hospitals, and public transportation. Make your appointment for this lovely home today!
Location
State NJ
County Burlington
Area Mount Laurel Twp (20324)
Zoning RES
Rooms
Other Rooms Living Room, Dining Room, Primary Bedroom, Kitchen, Family Room, Bedroom 1, Laundry, Other, Attic
Main Level Bedrooms 2
Interior
Interior Features Primary Bath(s), Butlers Pantry, Ceiling Fan(s), Attic/House Fan, Stall Shower, Kitchen - Eat-In
Hot Water Natural Gas
Heating Gas, Forced Air
Cooling Central A/C
Flooring Fully Carpeted, Vinyl
Fireplaces Number 1
Fireplaces Type Marble, Gas/Propane
Equipment Dishwasher, Disposal
Fireplace Y
Window Features Bay/Bow
Appliance Dishwasher, Disposal
Heat Source Natural Gas
Laundry Main Floor
Exterior
Exterior Feature Porch(es)
Garage Inside Access, Garage Door Opener
Garage Spaces 2.0
Utilities Available Cable TV
Amenities Available Swimming Pool, Tennis Courts, Club House
Water Access N
Roof Type Pitched,Shingle
Accessibility None
Porch Porch(es)
Attached Garage 1
Total Parking Spaces 2
Garage Y
Building
Lot Description Level, Open, Front Yard, Rear Yard, SideYard(s)
Story 1
Foundation Concrete Perimeter
Sewer Public Sewer
Water Public
Architectural Style Ranch/Rambler
Level or Stories 1
Additional Building Above Grade
Structure Type Cathedral Ceilings
New Construction N
Schools
School District Mount Laurel Township Public Schools
Others
HOA Fee Include Pool(s),Common Area Maintenance,Lawn Maintenance,Snow Removal,Trash
Senior Community Yes
Age Restriction 55
Tax ID 24-01506-00012
Ownership Fee Simple
SqFt Source Estimated
Acceptable Financing Conventional, VA, FHA 203(b)
Listing Terms Conventional, VA, FHA 203(b)
Financing Conventional,VA,FHA 203(b)
Special Listing Condition Standard
Read Less
Want to know what your home might be worth? Contact us for a FREE valuation!

Our team is ready to help you sell your home for the highest possible price ASAP

Bought with Kathleen D Shapiro • Keller Williams Realty - Marlton






