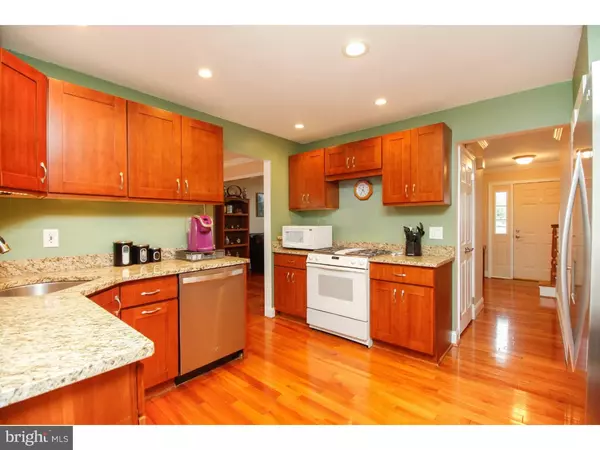$342,500
$340,765
0.5%For more information regarding the value of a property, please contact us for a free consultation.
26 WHITEHAVEN DR Lumberton, NJ 08048
3 Beds
3 Baths
2,030 SqFt
Key Details
Sold Price $342,500
Property Type Single Family Home
Sub Type Detached
Listing Status Sold
Purchase Type For Sale
Square Footage 2,030 sqft
Price per Sqft $168
Subdivision Bobbys Run
MLS Listing ID 1009933312
Sold Date 02/05/19
Style Colonial
Bedrooms 3
Full Baths 2
Half Baths 1
HOA Y/N N
Abv Grd Liv Area 2,030
Originating Board TREND
Year Built 1989
Annual Tax Amount $7,272
Tax Year 2018
Lot Dimensions 80X136
Property Description
Your home search ends here! This one is a TEN! Upon arrival you are greeted by a pristine, manicured lawn. Entering into the home you'll immediately notice the sprawling hardwood flooring that extends through out the hallway, living room, dining room and into the kitchen. The kitchen features bamboo cabinets, granite countertops, recessed lighting and a new refrigerator and dishwasher. Off the kitchen is the spacious family room that boasts plenty of windows for natural light, vaulted ceilings and access to the expansive Brazilian hardwood deck. The deck is wonderful for entertaining through out the summertime and into the fall. This space offers an affixed gas grill, Brazilian hardwood pergola and gives way to views of the fully fenced in yard (that also offers an inground sprinkler system). And for the gardeners, there are custom built raised garden beds begging to be used this coming spring! Back into the house, you will find the full sized laundry room on the first floor as well as additional bamboo cabinetry for extra storage, and access to the two car garage. Upstairs you will find an updated full bathroom in the hall, with tub/shower combo and newer vanity. As well as two ample sized bedrooms. The master bedroom is spacious and offers an expanded sitting room and 13ft walk in closet complete with built ins. You'll also find the updated master bath with dual vanities and stand up shower. That is not all this beautiful home has to offer! It has been certified 5 Star Energy, offers solar panels for utility savings and a newer roof! Don't miss the chance to see this gorgeous home to today!
Location
State NJ
County Burlington
Area Lumberton Twp (20317)
Zoning R2.5
Rooms
Other Rooms Living Room, Dining Room, Primary Bedroom, Bedroom 2, Kitchen, Family Room, Bedroom 1
Basement Full, Unfinished
Interior
Interior Features Sprinkler System
Hot Water Natural Gas
Heating Forced Air
Cooling Central A/C
Flooring Wood, Fully Carpeted, Tile/Brick
Fireplace N
Window Features Energy Efficient
Heat Source Natural Gas
Laundry Main Floor
Exterior
Exterior Feature Deck(s)
Garage Built In
Garage Spaces 5.0
Fence Other
Utilities Available Cable TV
Waterfront N
Water Access N
Roof Type Shingle
Accessibility None
Porch Deck(s)
Attached Garage 2
Total Parking Spaces 5
Garage Y
Building
Story 2
Sewer Public Sewer
Water Public
Architectural Style Colonial
Level or Stories 2
Additional Building Above Grade
Structure Type Cathedral Ceilings
New Construction N
Schools
School District Rancocas Valley Regional Schools
Others
Senior Community No
Tax ID 17-00019 25-00011
Ownership Fee Simple
SqFt Source Assessor
Acceptable Financing Conventional, VA, FHA 203(b), USDA
Listing Terms Conventional, VA, FHA 203(b), USDA
Financing Conventional,VA,FHA 203(b),USDA
Special Listing Condition Standard
Read Less
Want to know what your home might be worth? Contact us for a FREE valuation!

Our team is ready to help you sell your home for the highest possible price ASAP

Bought with Shenna Collette Hines • Redfin






