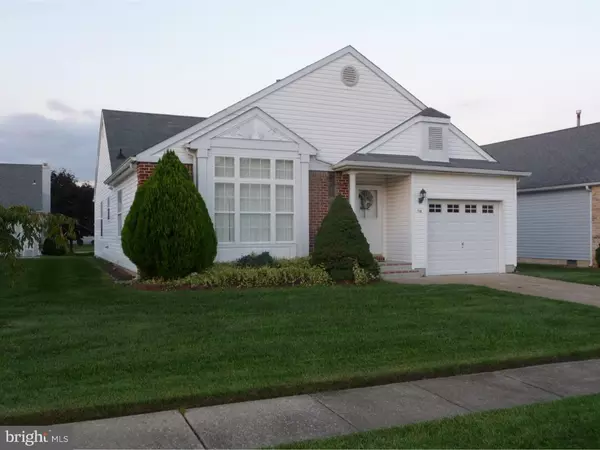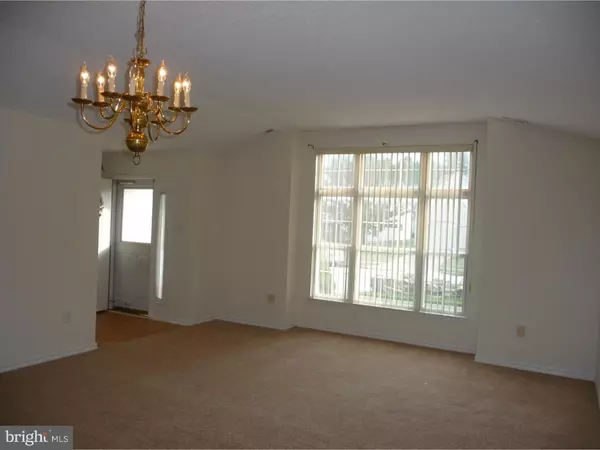$174,000
$189,000
7.9%For more information regarding the value of a property, please contact us for a free consultation.
718 VIRGIN ISLAND DR Williamstown, NJ 08094
2 Beds
2 Baths
1,464 SqFt
Key Details
Sold Price $174,000
Property Type Single Family Home
Sub Type Detached
Listing Status Sold
Purchase Type For Sale
Square Footage 1,464 sqft
Price per Sqft $118
Subdivision Holiday City
MLS Listing ID 1007547058
Sold Date 01/31/19
Style Ranch/Rambler
Bedrooms 2
Full Baths 2
HOA Fees $43/qua
HOA Y/N Y
Abv Grd Liv Area 1,464
Originating Board TREND
Year Built 1995
Annual Tax Amount $5,363
Tax Year 2017
Lot Size 4,250 Sqft
Acres 0.1
Lot Dimensions 50X85
Property Description
Beautiful Siennna Model with vaulted ceiling in the living room and dining room located in 55+ community of Holiday City. This lovely, well cared for home has just been completely repainted inside with neutral colors and has brand new neutral wall to wall carpeting installed throughout. Enter this home from the front porch into the foyer which opens into a large living room/dining room area with high vaulted ceiling. The large windows allow plenty of natural light. Behind the dining area is the hallway that leads you to the rest of the home. Starting with the eat-in kitchen with antique stained glass lamp over the table area; ceramic tile back splash; and granite counter tops with new sink and faucet. A doorway across from the kitchen takes you to the laundry room which has an entrance to a 1 car attached garage with plenty of storage shelves. A short hallway off the right side of the kitchen leads you to the 2 bedrooms and full bathroom which has a tub shower. The Main Bedroom, located in the rear of the home has its own private full bathroom with walk-in shower. In the hallway there is a pull down staircase that leads you to the Attic Storage which is floored and has additional storage over the rear half of the home. Behind the kitchen is the family room with a sliding glass door which leads to the large patio that stretches across the entire rear of the house. This home has plenty of storage space and has been upgraded with additional electrical outlets throughout the rooms. This home is in excellent, move-in ready condition and is waiting to give you, the new owner, many years of quiet enjoyment in the Holiday City Community. Located close to the major highways of Black Horse Pike, Berlin Cross Keys Road and the Atlantic City Expressway.
Location
State NJ
County Gloucester
Area Monroe Twp (20811)
Zoning RES
Rooms
Other Rooms Living Room, Primary Bedroom, Kitchen, Family Room, Bedroom 1, Other, Attic
Main Level Bedrooms 2
Interior
Interior Features Attic/House Fan, Stall Shower, Kitchen - Eat-In
Hot Water Natural Gas
Heating Forced Air
Cooling Central A/C
Flooring Fully Carpeted, Vinyl
Fireplace N
Heat Source Natural Gas
Laundry Main Floor
Exterior
Exterior Feature Patio(s), Porch(es)
Garage Garage - Front Entry, Garage Door Opener
Garage Spaces 2.0
Utilities Available Cable TV
Amenities Available Club House, Other
Waterfront N
Water Access N
Roof Type Shingle
Accessibility None
Porch Patio(s), Porch(es)
Attached Garage 1
Total Parking Spaces 2
Garage Y
Building
Lot Description Level
Story 1
Sewer Public Sewer
Water Public
Architectural Style Ranch/Rambler
Level or Stories 1
Additional Building Above Grade
Structure Type Cathedral Ceilings
New Construction N
Schools
School District Monroe Township Public Schools
Others
HOA Fee Include Common Area Maintenance,Lawn Maintenance,Snow Removal
Senior Community Yes
Age Restriction 55
Tax ID 11-000090304-00016
Ownership Fee Simple
SqFt Source Assessor
Acceptable Financing Conventional, VA, FHA 203(b)
Listing Terms Conventional, VA, FHA 203(b)
Financing Conventional,VA,FHA 203(b)
Special Listing Condition Standard
Read Less
Want to know what your home might be worth? Contact us for a FREE valuation!

Our team is ready to help you sell your home for the highest possible price ASAP

Bought with Kelli A Ciancaglini • Keller Williams Hometown






