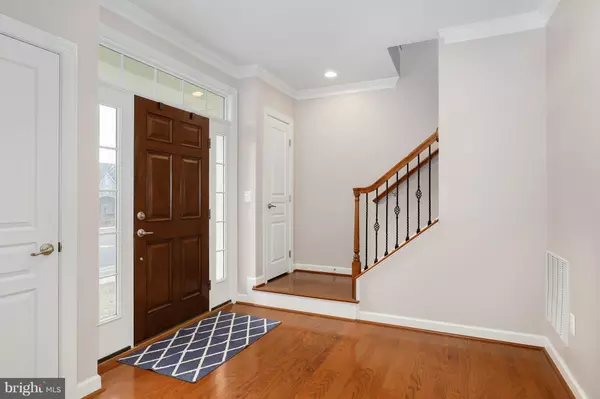$550,000
$550,000
For more information regarding the value of a property, please contact us for a free consultation.
24947 AVONLEA DR Chantilly, VA 20152
4 Beds
4 Baths
3,540 SqFt
Key Details
Sold Price $550,000
Property Type Townhouse
Sub Type Interior Row/Townhouse
Listing Status Sold
Purchase Type For Sale
Square Footage 3,540 sqft
Price per Sqft $155
Subdivision Avonlea
MLS Listing ID VALO267806
Sold Date 02/28/19
Style Other
Bedrooms 4
Full Baths 3
Half Baths 1
HOA Fees $128/mo
HOA Y/N Y
Abv Grd Liv Area 3,540
Originating Board BRIGHT
Year Built 2010
Annual Tax Amount $5,450
Tax Year 2018
Lot Size 3,049 Sqft
Acres 0.07
Property Description
3 level, Interior townhome in Avonlea. Spacious master bedroom with sitting room and 2 walk-in closets. Front load washer/dryer on the top/bedroom level. Kitchen, den, with a custom, built in desk & shelving, breakfast nook on the main level, along with a formal dining room and additional space either for a library, sitting area or office. Fourth bedroom and full bathroom on the entry level, very private. The garage is expansive/deep enough for 2 cars & a workspace or 2 large vehicles plus motorcycles, etc. The property has its own private driveway for additional parking. Amenities include pool, walking paths, tennis & basketball courts, playground, clubhouse. What the sellers love: "We're right across the street from all the community's amenities, over-sized (must see!) rear loading garage with a quiet circle for play, minutes to multiple shopping areas and restaurants, convenient to Dulles Airport."
Location
State VA
County Loudoun
Zoning PDH4
Interior
Interior Features Ceiling Fan(s), Window Treatments
Heating Forced Air
Cooling Central A/C
Fireplaces Number 1
Fireplaces Type Gas/Propane, Insert
Equipment Built-In Microwave, Dryer, Washer, Cooktop, Dishwasher, Disposal, Refrigerator, Icemaker, Oven - Wall
Fireplace Y
Appliance Built-In Microwave, Dryer, Washer, Cooktop, Dishwasher, Disposal, Refrigerator, Icemaker, Oven - Wall
Heat Source Natural Gas
Exterior
Garage Garage Door Opener
Garage Spaces 2.0
Waterfront N
Water Access N
Accessibility None
Attached Garage 2
Total Parking Spaces 2
Garage Y
Building
Story 3+
Sewer Public Sewer
Water Public
Architectural Style Other
Level or Stories 3+
Additional Building Above Grade, Below Grade
New Construction N
Schools
School District Loudoun County Public Schools
Others
Senior Community No
Tax ID 164362900000
Ownership Fee Simple
SqFt Source Estimated
Horse Property N
Special Listing Condition Standard
Read Less
Want to know what your home might be worth? Contact us for a FREE valuation!

Our team is ready to help you sell your home for the highest possible price ASAP

Bought with Jennifer Mack • Pearson Smith Realty, LLC






