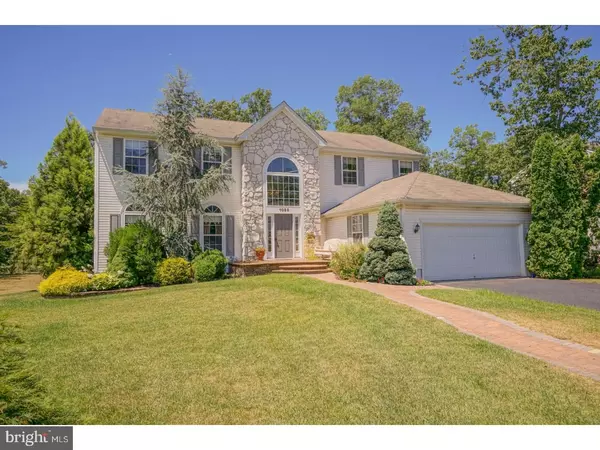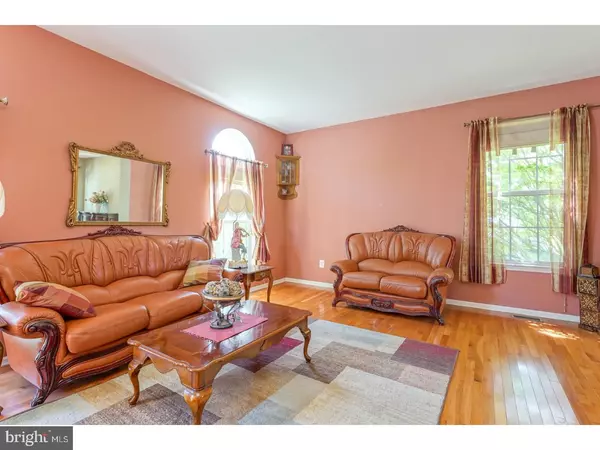$285,000
$299,900
5.0%For more information regarding the value of a property, please contact us for a free consultation.
1053 BONNIE BLUE CIR Williamstown, NJ 08094
4 Beds
3 Baths
2,844 SqFt
Key Details
Sold Price $285,000
Property Type Single Family Home
Sub Type Detached
Listing Status Sold
Purchase Type For Sale
Square Footage 2,844 sqft
Price per Sqft $100
Subdivision Twelve Oaks
MLS Listing ID 1002004312
Sold Date 04/16/19
Style Colonial
Bedrooms 4
Full Baths 2
Half Baths 1
HOA Y/N N
Abv Grd Liv Area 2,844
Originating Board TREND
Year Built 2004
Annual Tax Amount $10,430
Tax Year 2018
Lot Size 0.298 Acres
Acres 0.3
Lot Dimensions 100X130
Property Description
This beautiful 2 story home located in Twelve Oaks has everything you need! As you pull up you will see the well maintained lawn, landscaping, 2 car garage and decorative brick walkway from the street to the 3 step brick front porch. You enter the home through the foyer with hardwood floors, cathedral ceilings, hanging light chandelier, coat closet, built in shelf and staircase leading to the 2nd floor. To the immediate left is the spacious living room with hardwood floor and half moon decorative windows. Next is the Dining Room space with hardwood floors, hanging light and bay window. The hardwood floors flow into the spacious Kitchen and breakfast room area. The Kitchen has granite counter tops, large center island, spacious cabinets, recessed lighting, tile back splash with a ceiling fan over the breakfast area. The kitchen has an Open floor concept with the Family Room right next to it. The family room has a nice marble fireplace with mantle, decorative half moon windows and glass sliders that exit to the back porch. The main level also has a half bathroom and laundry room. The 2nd floor has 4 bedrooms and 2 full bathrooms. All 4 bedrooms have carpet flooring, ceiling fans and closets. The large master bedroom also has a master bathroom with jack and jill sinks, stand up shower and soaker tub with tile enclosure. The house also has full basement which is partially finished. Once back outside there's a nice covered back porch which overlooks the spacious backyard. Act now before it's too late to own this beautiful home! ** Any documentation we have on file is uploaded into the MLS/Trend under documents!**
Location
State NJ
County Gloucester
Area Monroe Twp (20811)
Zoning RESI
Rooms
Other Rooms Living Room, Dining Room, Primary Bedroom, Bedroom 2, Bedroom 3, Kitchen, Family Room, Bedroom 1, Laundry, Other, Attic
Basement Full, Unfinished
Interior
Interior Features Primary Bath(s), Kitchen - Island, Ceiling Fan(s), Kitchen - Eat-In
Hot Water Natural Gas
Heating Other
Cooling Central A/C
Flooring Wood
Fireplaces Number 1
Fireplaces Type Marble, Gas/Propane
Fireplace Y
Heat Source Natural Gas
Laundry Main Floor
Exterior
Exterior Feature Patio(s), Porch(es)
Garage Other
Garage Spaces 5.0
Utilities Available Cable TV
Waterfront N
Water Access N
Roof Type Pitched
Accessibility None
Porch Patio(s), Porch(es)
Attached Garage 2
Total Parking Spaces 5
Garage Y
Building
Story 2
Sewer Public Sewer
Water Public
Architectural Style Colonial
Level or Stories 2
Additional Building Above Grade
Structure Type Cathedral Ceilings,9'+ Ceilings
New Construction N
Schools
School District Monroe Township Public Schools
Others
Senior Community No
Tax ID 11-001390101-00054
Ownership Fee Simple
SqFt Source Estimated
Special Listing Condition Standard
Read Less
Want to know what your home might be worth? Contact us for a FREE valuation!

Our team is ready to help you sell your home for the highest possible price ASAP

Bought with Kevin M Ciccone • Keller Williams Realty - Washington Township






