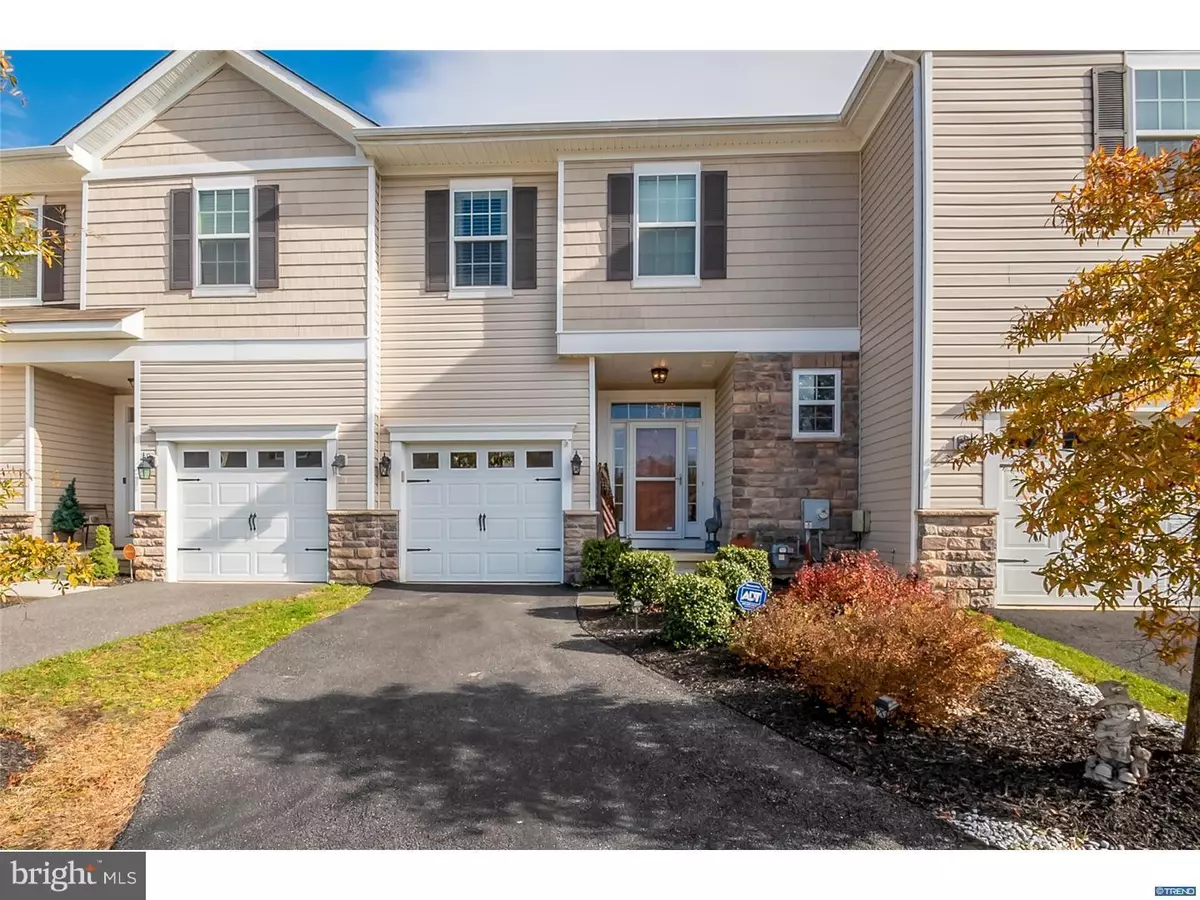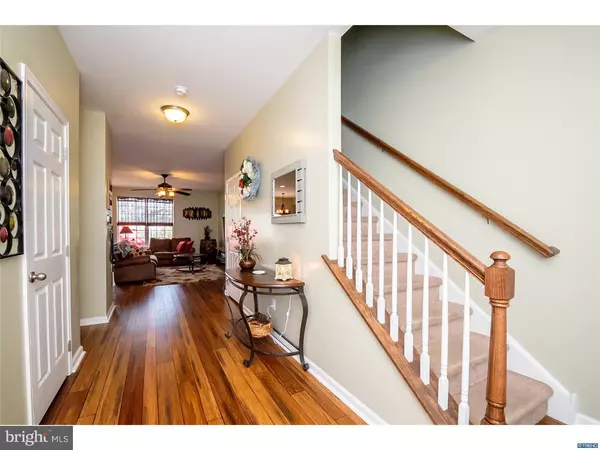$274,900
$274,900
For more information regarding the value of a property, please contact us for a free consultation.
424 AFTON DR Middletown, DE 19709
3 Beds
4 Baths
2,317 SqFt
Key Details
Sold Price $274,900
Property Type Townhouse
Sub Type Interior Row/Townhouse
Listing Status Sold
Purchase Type For Sale
Square Footage 2,317 sqft
Price per Sqft $118
Subdivision Canal View
MLS Listing ID DENC132436
Sold Date 04/19/19
Style Colonial
Bedrooms 3
Full Baths 3
Half Baths 1
HOA Fees $33/qua
HOA Y/N Y
Abv Grd Liv Area 1,875
Originating Board TREND
Year Built 2012
Annual Tax Amount $2,207
Tax Year 2017
Lot Size 2,614 Sqft
Acres 0.06
Lot Dimensions 24x115
Property Description
The Brookdale Floor Plan in the community of Canal View. This middle unit model offers 3 bedrooms and 3 full baths with a main floor powder room. Special features and upgrades include the new bamboo wood floors, a spacious finished lower level with stone accents and a well-appointed full bath. The openness of the Great room is perfect for entertaining and is open to the spacious kitchen and breakfast nook area. The owner s suite offers a large private full bath with a spacious walk-in shower. This home offers a second floor loft area that is perfect as a computer room, a study area or just flexes space. There are ceiling fans in all rooms, a nest programmable thermostat and keyless entry. A private rear patio that opens to community area is perfect for recreational space. Another wonderful feature is the maintenance free exterior with no landscaping or grass cutting, yet minimal quarterly fees. Located next to the C&D canal there are future plans for access to biking and walking trails. Conveniently located just off of Rt. 1 before the toll plaza with easy access to The Christina Mall and I-95.
Location
State DE
County New Castle
Area South Of The Canal (30907)
Zoning S
Rooms
Other Rooms Living Room, Primary Bedroom, Bedroom 2, Kitchen, Family Room, Bedroom 1, Laundry, Other
Basement Full, Partially Finished, Walkout Level
Interior
Interior Features Breakfast Area, Butlers Pantry, Kitchen - Island, Primary Bath(s)
Hot Water Natural Gas
Heating Other
Cooling Central A/C
Flooring Fully Carpeted, Tile/Brick, Wood
Fireplaces Number 1
Equipment Disposal
Fireplace Y
Appliance Disposal
Heat Source Natural Gas
Laundry Upper Floor
Exterior
Exterior Feature Patio(s), Porch(es)
Garage Other
Garage Spaces 3.0
Waterfront N
Water Access N
Roof Type Pitched,Shingle
Accessibility None
Porch Patio(s), Porch(es)
Attached Garage 1
Total Parking Spaces 3
Garage Y
Building
Story 2
Foundation Concrete Perimeter
Sewer Public Sewer
Water Public
Architectural Style Colonial
Level or Stories 2
Additional Building Above Grade, Below Grade
New Construction N
Schools
School District Colonial
Others
HOA Fee Include Common Area Maintenance,Lawn Maintenance,Snow Removal
Senior Community No
Tax ID 1204120039
Ownership Fee Simple
SqFt Source Assessor
Security Features Security System
Acceptable Financing Conventional, FHA 203(b), USDA, VA
Listing Terms Conventional, FHA 203(b), USDA, VA
Financing Conventional,FHA 203(b),USDA,VA
Special Listing Condition Standard
Read Less
Want to know what your home might be worth? Contact us for a FREE valuation!

Our team is ready to help you sell your home for the highest possible price ASAP

Bought with Desiderio J Rivera • Partners Realty LLC






